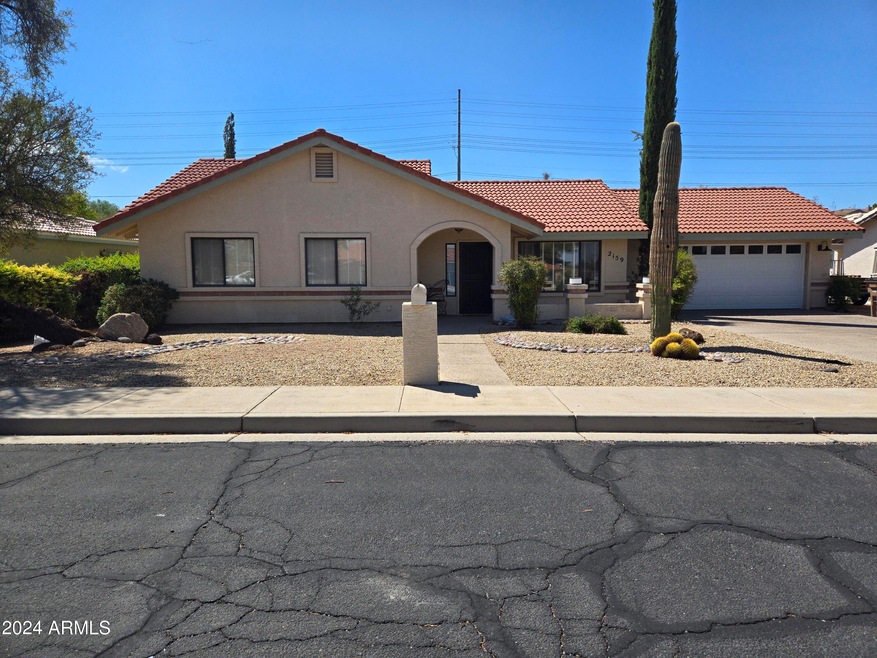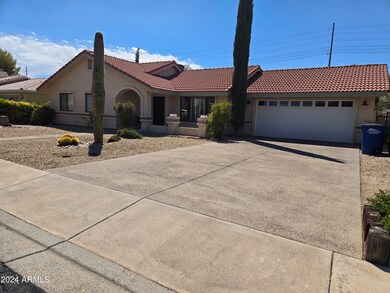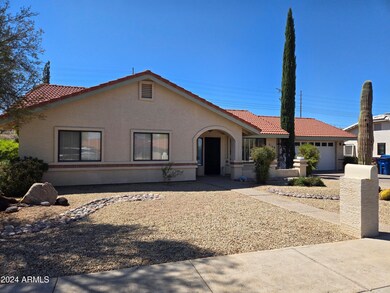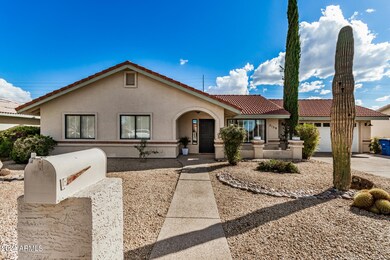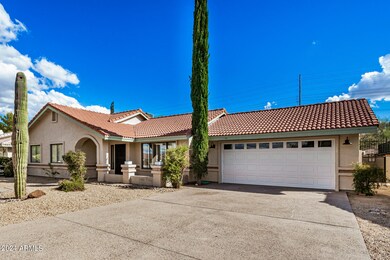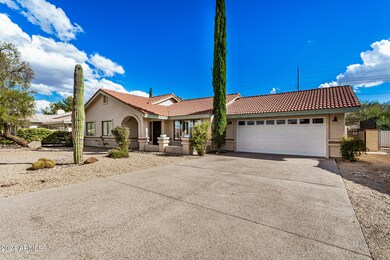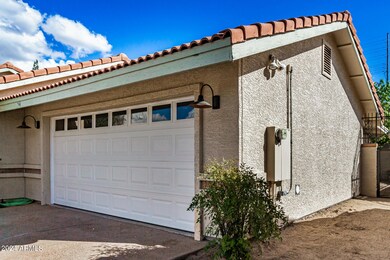
2159 W Terrace Dr Wickenburg, AZ 85390
Highlights
- Private Yard
- Covered patio or porch
- Cul-De-Sac
- No HOA
- 2 Car Direct Access Garage
- Double Pane Windows
About This Home
As of October 2024Charming 3bd/2ba in the quiet little town of Wickenburg, The home sits on a nice size lot in a small quiet one street neighborhood. The kitchen was beautifully remodeled in 2022 with, A NEW pantry, a BRAND NEW island with quartz countertops all around, and stainless steel appliances. This opens the home up to be more of a Great room. All new flooring was also added in 2022 making this home very light and bright. The hall bathroom was also updated to current trends and is just darling. The home feels bigger than what is listed and only has neighbors on the sides of the house, no one behind it.
Home Details
Home Type
- Single Family
Est. Annual Taxes
- $940
Year Built
- Built in 1989
Lot Details
- 6,762 Sq Ft Lot
- Cul-De-Sac
- Wrought Iron Fence
- Block Wall Fence
- Front and Back Yard Sprinklers
- Sprinklers on Timer
- Private Yard
Parking
- 2 Car Direct Access Garage
- 4 Open Parking Spaces
- Garage Door Opener
Home Design
- Wood Frame Construction
- Tile Roof
- Stucco
Interior Spaces
- 1,304 Sq Ft Home
- 1-Story Property
- Ceiling height of 9 feet or more
- Double Pane Windows
Kitchen
- Kitchen Updated in 2022
- Breakfast Bar
- Built-In Microwave
- Kitchen Island
Flooring
- Floors Updated in 2022
- Tile Flooring
Bedrooms and Bathrooms
- 3 Bedrooms
- Bathroom Updated in 2022
- Primary Bathroom is a Full Bathroom
- 2 Bathrooms
Accessible Home Design
- Grab Bar In Bathroom
- Accessible Hallway
- Doors are 32 inches wide or more
- Multiple Entries or Exits
- Stepless Entry
Outdoor Features
- Covered patio or porch
- Outdoor Storage
Schools
- Hassayampa Elementary School
- Vulture Peak Middle School
- Wickenburg High School
Utilities
- Refrigerated Cooling System
- Heating Available
- Water Filtration System
- High Speed Internet
- Cable TV Available
Listing and Financial Details
- Tax Lot 17
- Assessor Parcel Number 505-40-152
Community Details
Overview
- No Home Owners Association
- Association fees include no fees
- Wickenburg Sunset Terrace Subdivision
Recreation
- Bike Trail
Map
Home Values in the Area
Average Home Value in this Area
Property History
| Date | Event | Price | Change | Sq Ft Price |
|---|---|---|---|---|
| 10/30/2024 10/30/24 | Sold | $360,000 | 0.0% | $276 / Sq Ft |
| 09/26/2024 09/26/24 | For Sale | $360,000 | +9.1% | $276 / Sq Ft |
| 03/10/2022 03/10/22 | Sold | $330,000 | 0.0% | $253 / Sq Ft |
| 02/04/2022 02/04/22 | Pending | -- | -- | -- |
| 02/03/2022 02/03/22 | Price Changed | $330,000 | -4.3% | $253 / Sq Ft |
| 01/05/2022 01/05/22 | For Sale | $345,000 | -- | $265 / Sq Ft |
Tax History
| Year | Tax Paid | Tax Assessment Tax Assessment Total Assessment is a certain percentage of the fair market value that is determined by local assessors to be the total taxable value of land and additions on the property. | Land | Improvement |
|---|---|---|---|---|
| 2025 | $946 | $18,181 | -- | -- |
| 2024 | $940 | $17,315 | -- | -- |
| 2023 | $940 | $21,950 | $4,390 | $17,560 |
| 2022 | $939 | $18,260 | $3,650 | $14,610 |
| 2021 | $977 | $17,710 | $3,540 | $14,170 |
| 2020 | $982 | $15,720 | $3,140 | $12,580 |
| 2019 | $996 | $14,700 | $2,940 | $11,760 |
| 2018 | $985 | $13,620 | $2,720 | $10,900 |
| 2017 | $985 | $12,570 | $2,510 | $10,060 |
| 2016 | $965 | $14,010 | $2,800 | $11,210 |
| 2015 | $925 | $12,810 | $2,560 | $10,250 |
Mortgage History
| Date | Status | Loan Amount | Loan Type |
|---|---|---|---|
| Previous Owner | $313,500 | New Conventional | |
| Previous Owner | $180,500 | New Conventional | |
| Previous Owner | $172,727 | New Conventional | |
| Previous Owner | $45,234 | Unknown | |
| Previous Owner | $82,500 | New Conventional |
Deed History
| Date | Type | Sale Price | Title Company |
|---|---|---|---|
| Warranty Deed | $360,000 | Pioneer Title Agency | |
| Warranty Deed | $330,000 | Pioneer Title | |
| Warranty Deed | $330,000 | Pioneer Title | |
| Warranty Deed | $171,000 | Pioneer Title Agency Inc | |
| Interfamily Deed Transfer | -- | None Available | |
| Interfamily Deed Transfer | -- | -- | |
| Warranty Deed | $132,500 | Lawyers Title Of Arizona Inc | |
| Quit Claim Deed | -- | -- | |
| Warranty Deed | -- | -- | |
| Warranty Deed | -- | -- |
Similar Homes in Wickenburg, AZ
Source: Arizona Regional Multiple Listing Service (ARMLS)
MLS Number: 6758223
APN: 505-40-152
- 100 N Vulture Mine Rd Unit 101
- 1855 W Wickenburg Way Unit 142
- 1855 W Wickenburg Way Unit 151
- 1855 W Wickenburg Way Unit 31
- 1855 W Wickenburg Way Unit 53
- 1855 W Wickenburg Way Unit 149
- 1855 W Wickenburg Way Unit 18
- 1855 W Wickenburg Way Unit 78
- 1855 W Wickenburg Way Unit 108
- 1855 W Wickenburg Way Unit 143
- 1855 W Wickenburg Way Unit 95
- 685 W Smoketree St
- 1920 Loma Linda Dr
- 840 S Vulture Mine Rd
- 1890 W Roderick Ln Unit 2
- 1880 W Roderick Ln
- 445 Starlight Ln
- 655 N 335th Ave
- 2501 W Wickenburg Way Sp Unit 82
- 2325 W Highridge Rd
