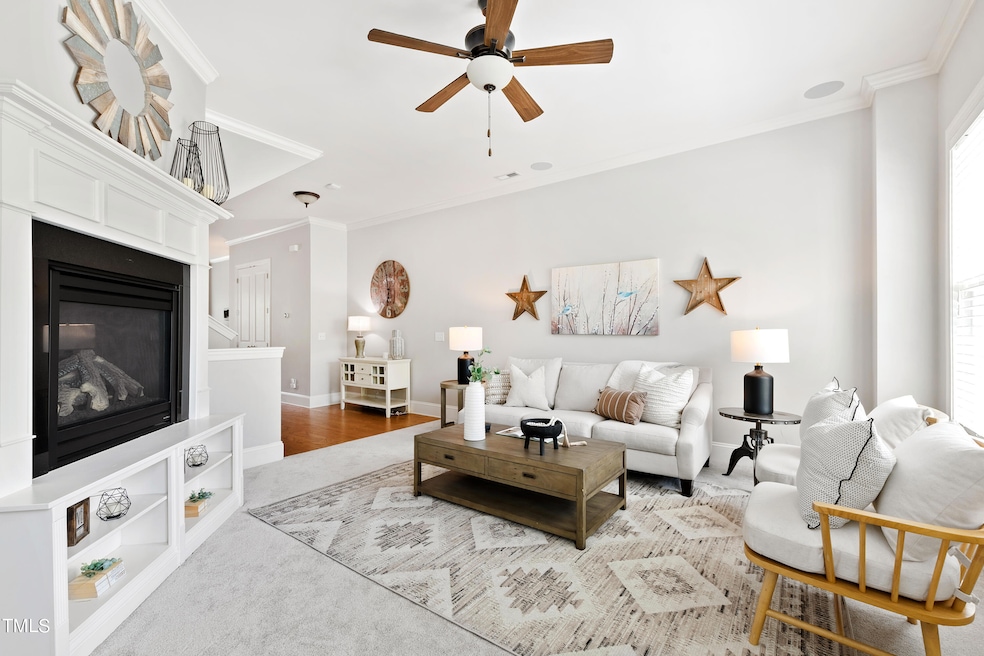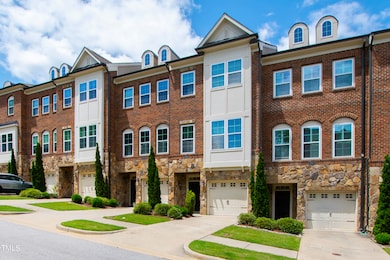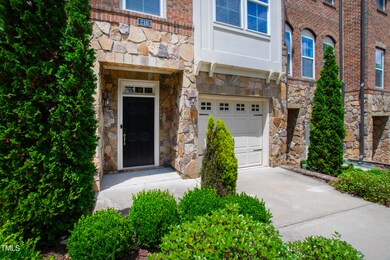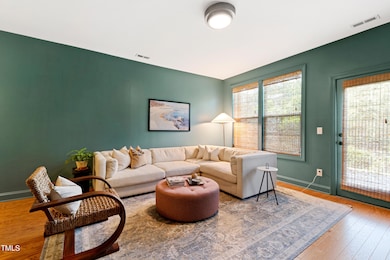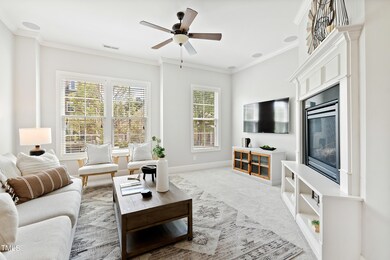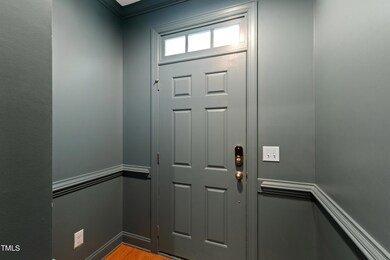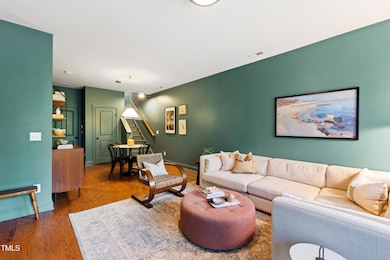
216 Allister Dr Raleigh, NC 27609
Glenwood NeighborhoodHighlights
- Deck
- Traditional Architecture
- High Ceiling
- Root Elementary School Rated A
- Wood Flooring
- Granite Countertops
About This Home
As of January 2025Welcome to this urban chic 3-bedroom, 3.5-bath townhome, offering 2,281 square feet of stylish living space in the heart of North Hills. This townhome feels like a single-family home and is located just minutes from everything you need, including Target, Restoration Hardware, restaurants, and grocery stores.
Upon entering, you'll find a versatile downstairs den, perfect as a third bedroom, theater room, office, or game room. This moody and chic space includes a full bathroom and opens to a walk-out patio with a fenced-in backyard—a rare feature for these townhomes—plus access to the garage.
The main floor boasts an open layout with a spacious living room, complete with a gas fireplace and built-in speakers. The gourmet kitchen features custom wood cabinets, a large island, and plenty of counter space, along with an adjoining dining nook and a covered patio for additional entertaining space.
Upstairs, you'll find two tranquil bedrooms and a laundry room. The primary bedroom offers a tray ceiling and a wall of windows that flood the room with natural light and provide stunning views of the North Hills skyline. The primary bathroom includes a walk-in shower and dual sinks with ample counter space. The second bedroom across the hall features a full ensuite and a walk-in closet.
Don't miss out on this stunning townhome in a prime location! **CURRENT FURNISHINGS TO CONVEY! CONTACT AGENT FOR MORE DETAILS!**
Townhouse Details
Home Type
- Townhome
Est. Annual Taxes
- $6,490
Year Built
- Built in 2014
Lot Details
- 1,742 Sq Ft Lot
- Two or More Common Walls
- Back Yard Fenced
HOA Fees
Parking
- 1 Car Attached Garage
- Front Facing Garage
- Private Driveway
- 1 Open Parking Space
Home Design
- Traditional Architecture
- Brick Veneer
- Slab Foundation
- Shingle Roof
- Stone
Interior Spaces
- 2,281 Sq Ft Home
- 3-Story Property
- Built-In Features
- Smooth Ceilings
- High Ceiling
- Ceiling Fan
- Entrance Foyer
- Family Room with Fireplace
- Dining Room
- Den
- Storage
Kitchen
- Gas Range
- Microwave
- Stainless Steel Appliances
- Kitchen Island
- Granite Countertops
Flooring
- Wood
- Carpet
- Tile
Bedrooms and Bathrooms
- 3 Bedrooms
- Walk-In Closet
- Separate Shower in Primary Bathroom
Laundry
- Laundry Room
- Laundry on upper level
Schools
- Root Elementary School
- Oberlin Middle School
- Broughton High School
Additional Features
- Deck
- Forced Air Heating and Cooling System
Community Details
- Association fees include ground maintenance, maintenance structure, road maintenance, storm water maintenance
- Charleston Management Association, Phone Number (919) 847-3003
- Ramblewood Subdivision
Listing and Financial Details
- Assessor Parcel Number 1705675761
Map
Home Values in the Area
Average Home Value in this Area
Property History
| Date | Event | Price | Change | Sq Ft Price |
|---|---|---|---|---|
| 01/31/2025 01/31/25 | Sold | $675,000 | -3.6% | $296 / Sq Ft |
| 12/21/2024 12/21/24 | Pending | -- | -- | -- |
| 11/21/2024 11/21/24 | Price Changed | $699,999 | -3.4% | $307 / Sq Ft |
| 10/22/2024 10/22/24 | Price Changed | $725,000 | -3.3% | $318 / Sq Ft |
| 09/13/2024 09/13/24 | For Sale | $750,000 | -- | $329 / Sq Ft |
Tax History
| Year | Tax Paid | Tax Assessment Tax Assessment Total Assessment is a certain percentage of the fair market value that is determined by local assessors to be the total taxable value of land and additions on the property. | Land | Improvement |
|---|---|---|---|---|
| 2024 | $6,490 | $744,968 | $290,000 | $454,968 |
| 2023 | $5,273 | $481,930 | $140,000 | $341,930 |
| 2022 | $4,900 | $481,930 | $140,000 | $341,930 |
| 2021 | $4,709 | $481,930 | $140,000 | $341,930 |
| 2020 | $4,623 | $481,930 | $140,000 | $341,930 |
| 2019 | $4,456 | $382,759 | $110,000 | $272,759 |
| 2018 | $4,202 | $382,759 | $110,000 | $272,759 |
| 2017 | $3,852 | $368,401 | $110,000 | $258,401 |
| 2016 | $3,773 | $368,401 | $110,000 | $258,401 |
| 2015 | $4,537 | $436,181 | $110,000 | $326,181 |
| 2014 | -- | $236,700 | $110,000 | $126,700 |
Mortgage History
| Date | Status | Loan Amount | Loan Type |
|---|---|---|---|
| Open | $299,999 | New Conventional | |
| Previous Owner | $431,000 | New Conventional | |
| Previous Owner | $431,000 | New Conventional | |
| Previous Owner | $432,250 | New Conventional | |
| Previous Owner | $140,000 | Future Advance Clause Open End Mortgage | |
| Previous Owner | $259,544 | Adjustable Rate Mortgage/ARM |
Deed History
| Date | Type | Sale Price | Title Company |
|---|---|---|---|
| Warranty Deed | $675,000 | None Listed On Document | |
| Interfamily Deed Transfer | -- | None Available | |
| Warranty Deed | $455,000 | None Available | |
| Special Warranty Deed | $324,500 | None Available |
About the Listing Agent

Gretchen Coley is a visionary in the real estate industry, leading the #1 Compass team in the Triangle with over 2,400 transactions and $5 billion in sales. Known for her concierge-level service and innovative marketing, she uses cutting-edge technology and video storytelling to achieve outstanding results for her clients. With more than two decades of experience, Gretchen has built lasting relationships with builders and developers, playing a key role in shaping communities from the ground up.
Gretchen's Other Listings
Source: Doorify MLS
MLS Number: 10052485
APN: 1705.07-67-5761-000
- 212 Allister Dr
- 340 Allister Dr Unit 317
- 255 Penley Cir
- 3723 Bellevue Rd
- 3727 Bellevue Rd
- 3509 Turnbridge Dr
- 3513 Bellevue Rd
- 3501 Turnbridge Dr
- 3506 Bellevue Rd
- 3412 Rock Creek Dr
- 3301 Dell Dr
- 3736 Jamestown Cir Unit 3736
- 3721 Browning Place Unit 3721
- 3929 Browning Place Unit 3929
- 3738 Jamestown Cir
- 3738 Yorktown Place Unit 3738
- 3743 Yorktown Place
- 3319 Milton Rd
- 3716 Yorktown Place Unit 3716
- 3316 Milton Rd
