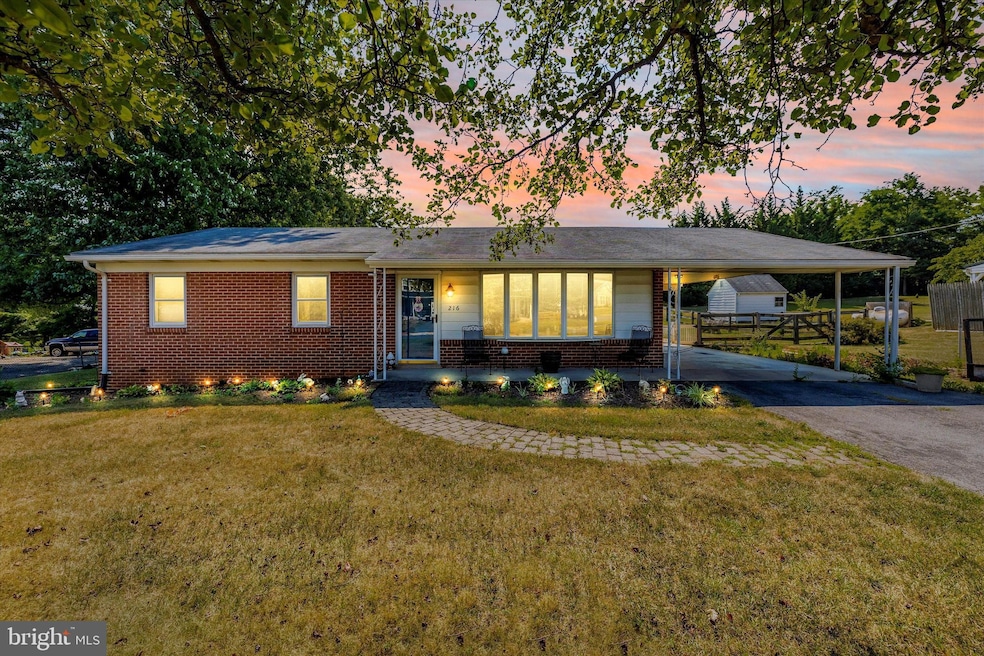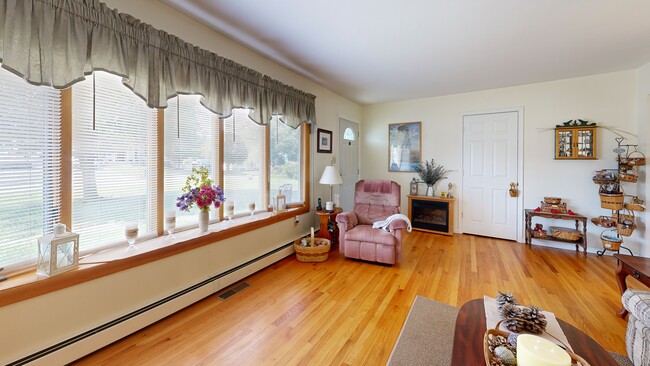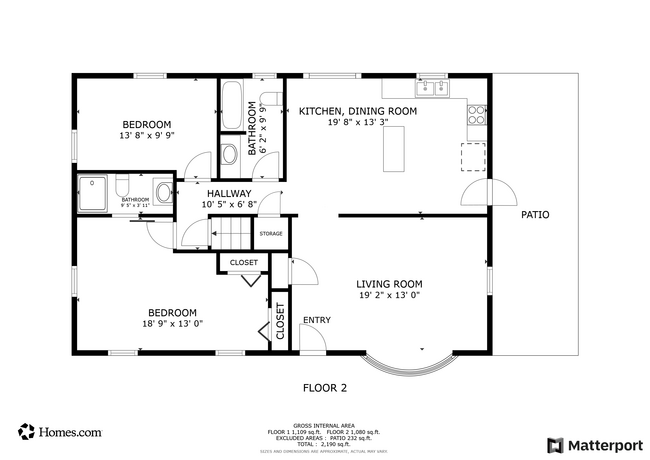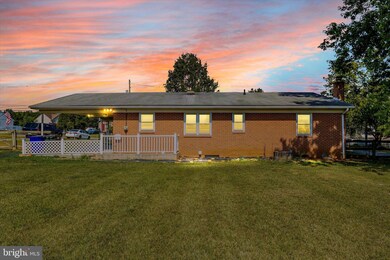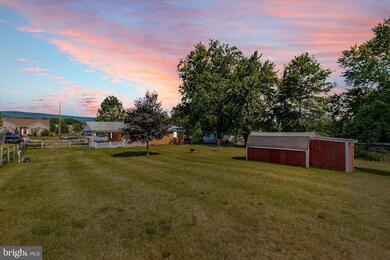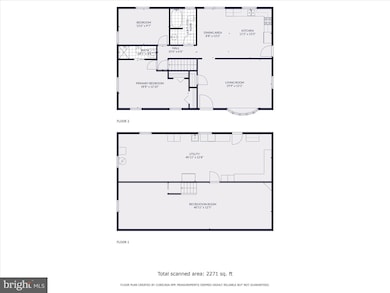
216 Apples Church Rd Thurmont, MD 21788
Thurmont NeighborhoodHighlights
- Traditional Floor Plan
- Wood Flooring
- No HOA
- Rambler Architecture
- Main Floor Bedroom
- Workshop
About This Home
As of September 2024Welcome to this lovely rancher, a cozy retreat offering a charming floor plan that instantly makes you feel at home. As you step inside, you're greeted by a spacious living room adorned with beautiful hardwood floors, perfect for relaxing or entertaining. The well-equipped kitchen, complete with an island, opens to a separate dining area, creating a seamless flow for meals and gatherings. More of the gleaming hardwood floors lead you down the hall to a full guest bath, and onward to the primary bedroom. This expansive primary suite, originally the second and third bedrooms combined, features a private full bath, providing a comfortable escape. The expansive lower level offers a warm and inviting family room, a workshop/laundry area, and a utility room with convenient exit to the rear yard. Outside, you can enjoy the front porch, park in the carport (or convert it to a garage), and take advantage of the large fenced rear yard, complete with a shed for additional storage.
Home Details
Home Type
- Single Family
Est. Annual Taxes
- $3,506
Year Built
- Built in 1967
Lot Details
- 0.45 Acre Lot
- Back Yard Fenced
- Property is in good condition
- Property is zoned R2
Home Design
- Rambler Architecture
- Brick Exterior Construction
- Block Foundation
- Shingle Roof
Interior Spaces
- Property has 2 Levels
- Traditional Floor Plan
- Family Room
- Living Room
- Dining Room
- Workshop
- Storm Windows
- Laundry Room
Kitchen
- Electric Oven or Range
- Range Hood
- Kitchen Island
Flooring
- Wood
- Carpet
- Vinyl
Bedrooms and Bathrooms
- 2 Main Level Bedrooms
- En-Suite Primary Bedroom
- En-Suite Bathroom
- 2 Full Bathrooms
Partially Finished Basement
- Interior and Exterior Basement Entry
- Laundry in Basement
Parking
- 5 Parking Spaces
- 4 Driveway Spaces
- 1 Attached Carport Space
Outdoor Features
- Shed
Utilities
- Central Air
- Heating System Uses Oil
- Hot Water Baseboard Heater
- Electric Water Heater
- Municipal Trash
Community Details
- No Home Owners Association
Listing and Financial Details
- Assessor Parcel Number 1115325054
Map
Home Values in the Area
Average Home Value in this Area
Property History
| Date | Event | Price | Change | Sq Ft Price |
|---|---|---|---|---|
| 09/30/2024 09/30/24 | Sold | $345,000 | -4.1% | $166 / Sq Ft |
| 08/06/2024 08/06/24 | Pending | -- | -- | -- |
| 07/17/2024 07/17/24 | For Sale | $359,900 | -- | $173 / Sq Ft |
Tax History
| Year | Tax Paid | Tax Assessment Tax Assessment Total Assessment is a certain percentage of the fair market value that is determined by local assessors to be the total taxable value of land and additions on the property. | Land | Improvement |
|---|---|---|---|---|
| 2024 | $4,026 | $261,867 | $0 | $0 |
| 2023 | $3,594 | $234,900 | $62,700 | $172,200 |
| 2022 | $3,509 | $231,833 | $0 | $0 |
| 2021 | $3,371 | $228,767 | $0 | $0 |
| 2020 | $3,371 | $225,700 | $62,700 | $163,000 |
| 2019 | $3,346 | $223,967 | $0 | $0 |
| 2018 | $3,368 | $222,233 | $0 | $0 |
| 2017 | $3,265 | $220,500 | $0 | $0 |
| 2016 | $3,009 | $212,667 | $0 | $0 |
| 2015 | $3,009 | $204,833 | $0 | $0 |
| 2014 | $3,009 | $197,000 | $0 | $0 |
Mortgage History
| Date | Status | Loan Amount | Loan Type |
|---|---|---|---|
| Previous Owner | $6,317 | FHA | |
| Previous Owner | $50,000 | Credit Line Revolving | |
| Previous Owner | $149,491 | FHA | |
| Closed | -- | No Value Available |
Deed History
| Date | Type | Sale Price | Title Company |
|---|---|---|---|
| Deed | $345,000 | None Listed On Document | |
| Deed | $180,500 | -- |
About the Listing Agent
Cindy's Other Listings
Source: Bright MLS
MLS Number: MDFR2050918
APN: 15-325054
- 223 Apples Church Rd
- 131 Cody Dr Unit 22
- 304 Apples Church Rd
- 153 N Carroll St
- 102 Easy St
- 10 Radio Ln
- 129 N Carroll St
- 24 Lombard St
- 16 Lombard St
- 113 Locust Dr
- 4 Stoney Mine Ct
- 101 Summit Ave
- 101 Summit Ave
- 101 Summit Ave
- 101 Summit Ave
- TBB Summit Ave Unit EDGEWOOD II
- 103 Summit Ave
- 4 S Altamont Ave
- TBB Westview Dr Unit CARNEGIE
- TBB Clarke Ct Unit GLENSHAW II
