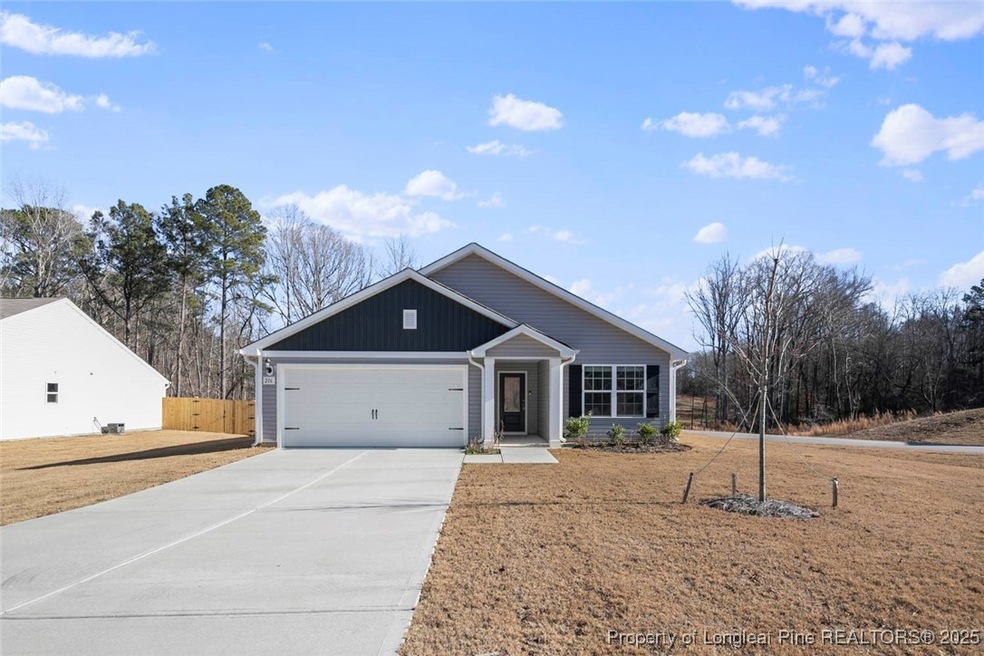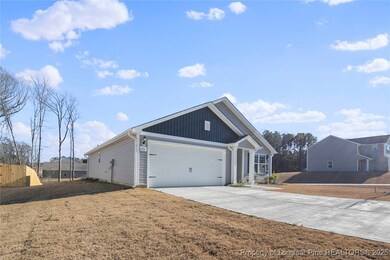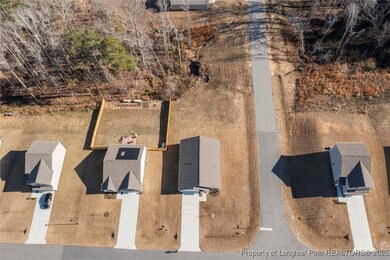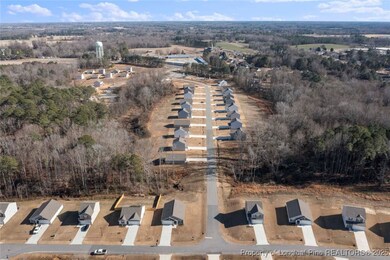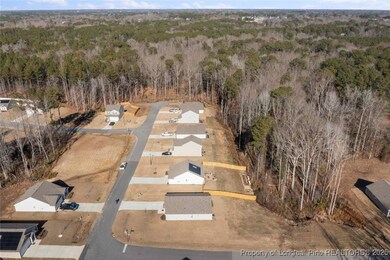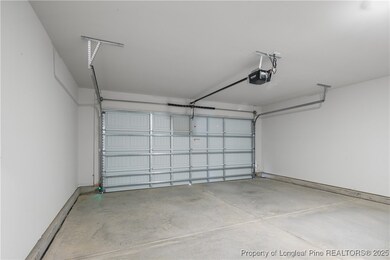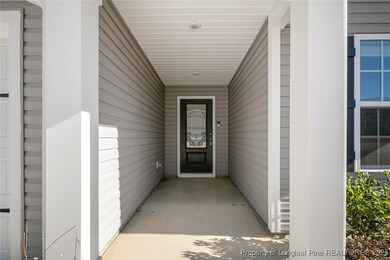
216 Barnsley Rd Angier, NC 27501
Estimated payment $1,923/month
Highlights
- Open Floorplan
- Corner Lot
- Granite Countertops
- Ranch Style House
- Great Room
- 2 Car Attached Garage
About This Home
Welcome to this stunning, like-new home in the heart of Angier, NC! Boasting three bedrooms and two bathrooms, this residence offers an open-concept living area and a split floor plan for optimal privacy and flow. Situated on an expansive corner lot of nearly half an acre, the property provides ample outdoor space for recreation and relaxation. Upgrades abound, including $6,000 worth of plantation shutters, adding timeless elegance. A stainless steel refrigerator and washer/dryer convey with the property, making this home move-in ready. Nestled in the welcoming sold out subdivision of Atherstone, residents enjoy access to a playground and a pavilion, perfect for gathering and celebrating the beauty of all four Carolina seasons. Whether you’re hosting friends or enjoying peaceful evenings at home, this property delivers the perfect blend of style and functionality. Don’t miss your opportunity to call this Angier gem your own! Property is USDA eligible! Seller is motivated to sell!
Home Details
Home Type
- Single Family
Est. Annual Taxes
- $1,690
Year Built
- Built in 2023
Lot Details
- 0.47 Acre Lot
- Corner Lot
- Level Lot
- Cleared Lot
- Property is in good condition
- Zoning described as R30 - Residential District
HOA Fees
- $25 Monthly HOA Fees
Parking
- 2 Car Attached Garage
Home Design
- Ranch Style House
- Slab Foundation
- Vinyl Siding
Interior Spaces
- 1,356 Sq Ft Home
- Open Floorplan
- Ceiling Fan
- Window Treatments
- Great Room
- Combination Kitchen and Dining Room
- Carpet
Kitchen
- Eat-In Kitchen
- Dishwasher
- Kitchen Island
- Granite Countertops
Bedrooms and Bathrooms
- 3 Bedrooms
- En-Suite Primary Bedroom
- Walk-In Closet
- 2 Full Bathrooms
- Separate Shower
Laundry
- Laundry on main level
- Dryer
- Washer
Schools
- Harnett Co Schools Elementary And Middle School
- Harnett Co Schools High School
Additional Features
- Playground
- Forced Air Heating and Cooling System
Community Details
- Apam Association
- Atherstone Subdivision
Listing and Financial Details
- Assessor Parcel Number 040662 0104 29
Map
Home Values in the Area
Average Home Value in this Area
Tax History
| Year | Tax Paid | Tax Assessment Tax Assessment Total Assessment is a certain percentage of the fair market value that is determined by local assessors to be the total taxable value of land and additions on the property. | Land | Improvement |
|---|---|---|---|---|
| 2024 | $1,690 | $240,953 | $0 | $0 |
| 2023 | $47 | $41,450 | $0 | $0 |
| 2022 | $0 | $0 | $0 | $0 |
Property History
| Date | Event | Price | Change | Sq Ft Price |
|---|---|---|---|---|
| 02/08/2025 02/08/25 | Pending | -- | -- | -- |
| 01/28/2025 01/28/25 | For Sale | $314,900 | -2.5% | $232 / Sq Ft |
| 03/11/2024 03/11/24 | Sold | $322,900 | -0.9% | $245 / Sq Ft |
| 02/20/2024 02/20/24 | Pending | -- | -- | -- |
| 01/12/2024 01/12/24 | Price Changed | $325,900 | +0.6% | $248 / Sq Ft |
| 12/18/2023 12/18/23 | For Sale | $323,900 | 0.0% | $246 / Sq Ft |
| 12/16/2023 12/16/23 | Off Market | $323,900 | -- | -- |
| 11/19/2023 11/19/23 | Price Changed | $323,900 | -0.9% | $246 / Sq Ft |
| 10/20/2023 10/20/23 | For Sale | $326,900 | -- | $248 / Sq Ft |
Deed History
| Date | Type | Sale Price | Title Company |
|---|---|---|---|
| Warranty Deed | $315,000 | None Listed On Document | |
| Warranty Deed | $315,000 | None Listed On Document | |
| Quit Claim Deed | -- | None Listed On Document | |
| Special Warranty Deed | $323,000 | Empower Title |
Similar Homes in Angier, NC
Source: Longleaf Pine REALTORS®
MLS Number: 737996
APN: 040662 0104 29
