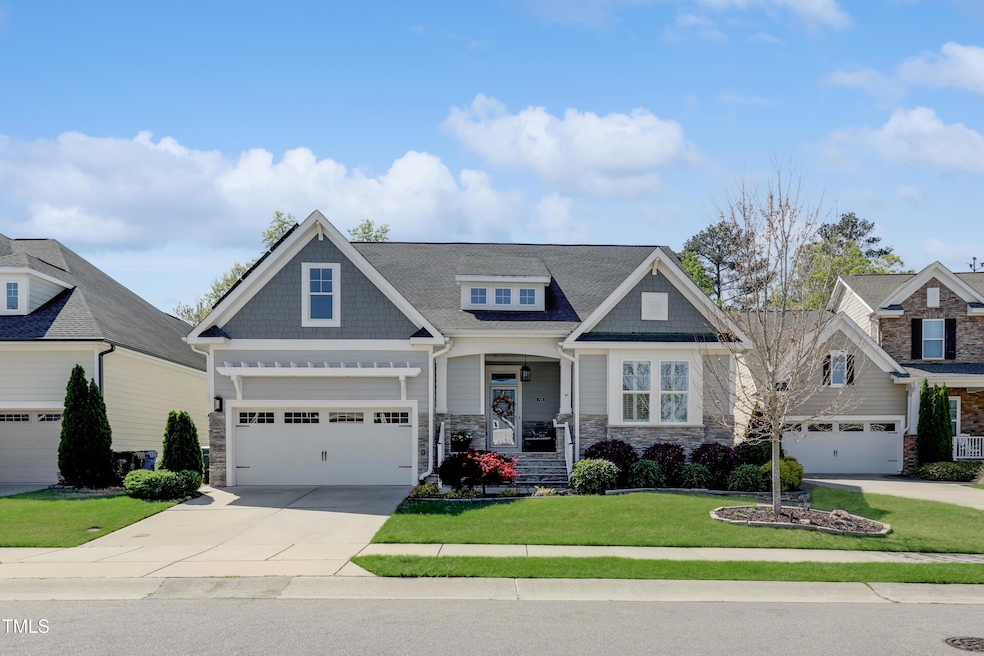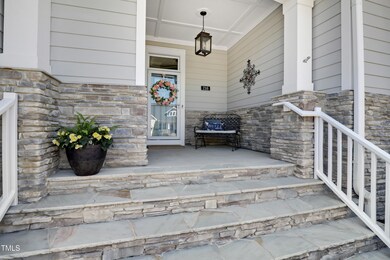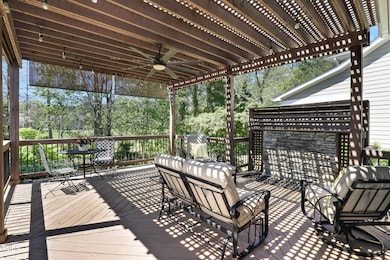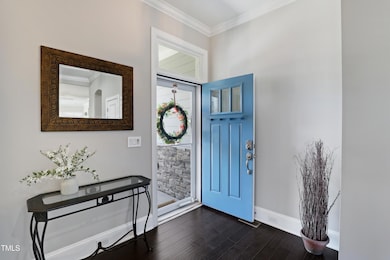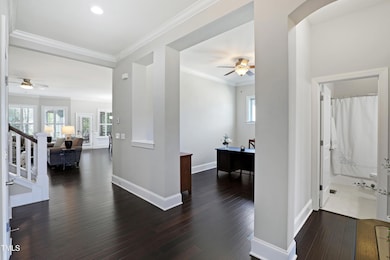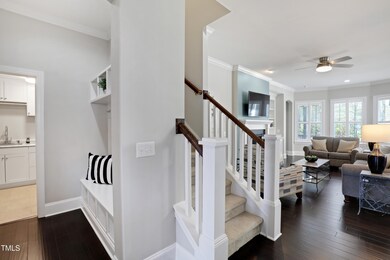
216 Bella Rose Dr Chapel Hill, NC 27517
Estimated payment $5,183/month
Highlights
- Solar Power System
- Family Room with Fireplace
- Wood Flooring
- Open Floorplan
- Traditional Architecture
- Main Floor Primary Bedroom
About This Home
This home is truly one of a kind! The homeowners have taken the interior and backyard to a new level! Between the outdoor kitchen, fire pit area, porch with water feature and Eze-Breeze screened in porch with a fireplace, this is an entertainer's dream! The downstairs has a open floor concept with two bedrooms downstairs. The master bedroom is a beautiful retreat with a gorgeous spa like bathroom. The upstairs has a beautiful addition that can be used as a fourth bedroom or an extra bonus room. There is a large loft and an additional bedroom with a full bath. The walk in storage is temperature controlled! The homeowners have added solar panels which make the monthly heating costs extremely economical! Welcome home to Bella Rose!
Home Details
Home Type
- Single Family
Est. Annual Taxes
- $7,587
Year Built
- Built in 2015
Lot Details
- 6,970 Sq Ft Lot
- Landscaped
- Private Yard
- Back Yard
HOA Fees
- $86 Monthly HOA Fees
Parking
- 2 Car Attached Garage
- Carport
- Front Facing Garage
- Garage Door Opener
- 4 Open Parking Spaces
Home Design
- Traditional Architecture
- Brick or Stone Mason
- Block Foundation
- Shingle Roof
- HardiePlank Type
- Stone
Interior Spaces
- 3,159 Sq Ft Home
- 2-Story Property
- Open Floorplan
- Bookcases
- Crown Molding
- Ceiling Fan
- Plantation Shutters
- Blinds
- Entrance Foyer
- Family Room with Fireplace
- 2 Fireplaces
- Living Room
- Combination Kitchen and Dining Room
- Home Office
- Loft
- Screened Porch
- Basement
- Crawl Space
- Attic
Kitchen
- Double Oven
- Gas Cooktop
- Kitchen Island
Flooring
- Wood
- Carpet
Bedrooms and Bathrooms
- 4 Bedrooms
- Primary Bedroom on Main
- Walk-In Closet
- Primary bathroom on main floor
- Double Vanity
- Walk-in Shower
Laundry
- Laundry Room
- Laundry on main level
- Washer and Dryer
- Sink Near Laundry
Eco-Friendly Details
- Solar Power System
- Solar Heating System
Outdoor Features
- Outdoor Fireplace
- Outdoor Kitchen
- Fire Pit
- Built-In Barbecue
Schools
- Creekside Elementary School
- Githens Middle School
- Jordan High School
Utilities
- Forced Air Zoned Heating and Cooling System
- Heating System Uses Natural Gas
Community Details
- Montclair HOA, Phone Number (919) 741-5285
- Built by David Weekly Homes
- Montclair Subdivision, Honeycutt Plan
Listing and Financial Details
- Assessor Parcel Number 218010
Map
Home Values in the Area
Average Home Value in this Area
Tax History
| Year | Tax Paid | Tax Assessment Tax Assessment Total Assessment is a certain percentage of the fair market value that is determined by local assessors to be the total taxable value of land and additions on the property. | Land | Improvement |
|---|---|---|---|---|
| 2024 | $7,587 | $543,929 | $101,850 | $442,079 |
| 2023 | $7,125 | $543,929 | $101,850 | $442,079 |
| 2022 | $6,962 | $543,929 | $101,850 | $442,079 |
| 2021 | $6,929 | $543,929 | $101,850 | $442,079 |
| 2020 | $6,766 | $543,929 | $101,850 | $442,079 |
| 2019 | $6,766 | $543,929 | $101,850 | $442,079 |
| 2018 | $4,908 | $361,846 | $87,300 | $274,546 |
| 2017 | $4,872 | $361,846 | $87,300 | $274,546 |
| 2016 | $3,590 | $275,884 | $87,300 | $188,584 |
Property History
| Date | Event | Price | Change | Sq Ft Price |
|---|---|---|---|---|
| 04/16/2025 04/16/25 | Pending | -- | -- | -- |
| 04/11/2025 04/11/25 | For Sale | $799,900 | -- | $253 / Sq Ft |
Deed History
| Date | Type | Sale Price | Title Company |
|---|---|---|---|
| Interfamily Deed Transfer | -- | None Available | |
| Warranty Deed | $451,500 | Attorney |
Mortgage History
| Date | Status | Loan Amount | Loan Type |
|---|---|---|---|
| Open | $300,000 | New Conventional | |
| Closed | $383,520 | New Conventional |
Similar Homes in Chapel Hill, NC
Source: Doorify MLS
MLS Number: 10088642
APN: 218010
- 9 Hayden Pond Ln
- 2061 Carriage Way
- 201 Hales Wood Rd
- 4 Calwell Creek Dr
- 7412 Star Dr
- 213 N Crest Dr
- 199 High Woods Ridge
- 7405 Star Dr
- 236 Curlew Dr
- 224 Curlew Dr
- 220 Curlew Dr
- 228 Curlew Dr
- 232 Curlew Dr
- 8809 Farrington Mill Rd
- 2 Edgestone Place
- 3604 Stagecoach Rd
- 1231 Cranebridge Place
- 6719 Falconbridge Rd
- 300 Summerwalk Cir Unit 300
- 947 Summerwalk Cir Unit 497
