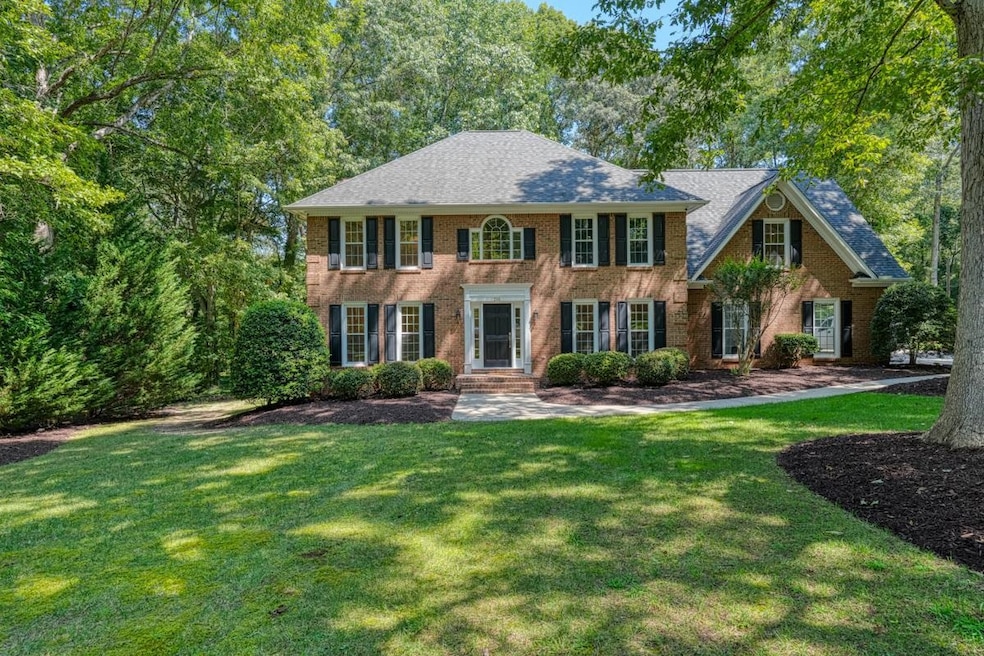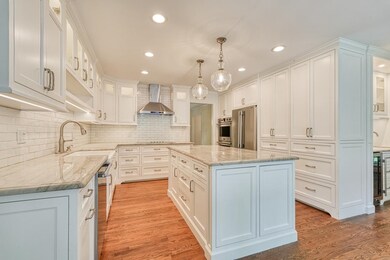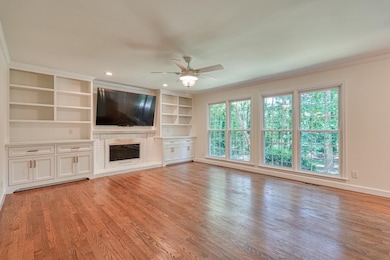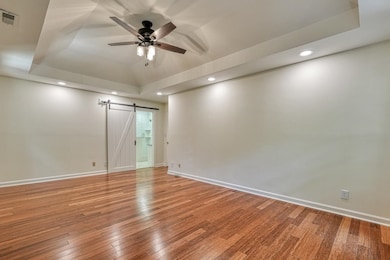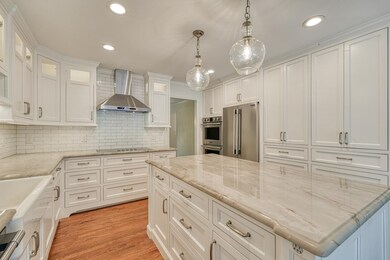
216 Bent Oak Way Spartanburg, SC 29301
Highlights
- Deck
- Wooded Lot
- Wood Flooring
- Dorman High School Rated A-
- Traditional Architecture
- Solid Surface Countertops
About This Home
As of February 2025Nestled away in one of the most sought-after neighborhoods, Woodridge has luxurious living and many desirable features. As you approach the entrance, you'll be greeted by the charming all-brick home that welcomes you and your guests. The luxury is in the details of this just over 3000-square-foot updated home — from your modernized interior, freshly painted. (August 2024) The main level boasts hardwood floors, and as you go upstairs, bamboo hardwood lends a touch of elegance. The kitchen, updated with new appliances in 2020, is a chef's dream with quartzite countertops, custom wood cabinets with soft-close features, and ample space for all your culinary needs. This home has an aesthetically clean canvas as the backdrop to any decor palette. You will be amazed by the sheer luxury and scale of the main bedroom and bathroom. The main bedroom has ample space and comfort to wind down after a long day. You’ll also find the owner’s suite includes a gliding barn door into your renovated private bath (2023) featuring a walk-in closet, a double vanity, a garden tub, and natural pebble flooring in your master shower. Make your way down your hallway and find three additional bedrooms and a full bath. Space is not something you must worry about here. At the end of the hallway is an oversized flex room for that movie room, man cave, or extra bedroom you’ve been dreaming of. Custom closets found throughout provide efficient storage solutions within the home. When you're ready to end your day, find your way outside to your private fenced-in backyard just under an acre (.76). Bask in the pure bliss of comfort and functionality. Cool off with your newer HVAC (8/24). Custom cabinets in the garage. Convenience is key, and this location delivers! With the YMCA, Target, and a community park just minutes away, you'll have easy access to fitness facilities, activities, shopping, and togetherness. Minutes away from GSP Airport, I-85 & I-26. Don't miss the opportunity to make this extraordinary property your new home!
Home Details
Home Type
- Single Family
Est. Annual Taxes
- $2,691
Year Built
- Built in 1990
Lot Details
- 0.76 Acre Lot
- Fenced Yard
- Sprinkler System
- Wooded Lot
HOA Fees
- $21 Monthly HOA Fees
Home Design
- Traditional Architecture
- Brick Veneer
- Architectural Shingle Roof
Interior Spaces
- 3,044 Sq Ft Home
- 2-Story Property
- Wet Bar
- Bookcases
- Tray Ceiling
- Smooth Ceilings
- Ceiling Fan
- Gas Log Fireplace
- Tilt-In Windows
- Window Treatments
- Home Office
- Crawl Space
- Fire and Smoke Detector
Kitchen
- Breakfast Area or Nook
- Built-In Self-Cleaning Double Oven
- Electric Oven
- Electric Cooktop
- Range Hood
- Built-In Microwave
- Solid Surface Countertops
Flooring
- Wood
- Ceramic Tile
Bedrooms and Bathrooms
- 4 Bedrooms
- Primary bedroom located on second floor
- Walk-In Closet
- Primary Bathroom is a Full Bathroom
- Double Vanity
- Bathtub
- Garden Bath
- Separate Shower
Attic
- Attic Fan
- Storage In Attic
- Pull Down Stairs to Attic
Parking
- 2 Car Garage
- Parking Storage or Cabinetry
- Garage Door Opener
- Driveway
Outdoor Features
- Deck
Schools
- Westview Elementary School
- Dawkins Middle School
- Dorman High School
Utilities
- Multiple cooling system units
- Forced Air Heating and Cooling System
- Heating System Uses Natural Gas
- Underground Utilities
- Gas Water Heater
- Septic Tank
- Cable TV Available
Community Details
Overview
- Association fees include street lights
- Woodridge Subdivision
Recreation
- Community Playground
Map
Home Values in the Area
Average Home Value in this Area
Property History
| Date | Event | Price | Change | Sq Ft Price |
|---|---|---|---|---|
| 02/18/2025 02/18/25 | Sold | $585,000 | -5.6% | $192 / Sq Ft |
| 01/02/2025 01/02/25 | Pending | -- | -- | -- |
| 01/02/2025 01/02/25 | For Sale | $619,900 | +74.6% | $204 / Sq Ft |
| 03/03/2020 03/03/20 | Sold | $355,000 | -1.1% | $112 / Sq Ft |
| 02/06/2020 02/06/20 | Pending | -- | -- | -- |
| 02/05/2020 02/05/20 | For Sale | $359,000 | -- | $113 / Sq Ft |
Tax History
| Year | Tax Paid | Tax Assessment Tax Assessment Total Assessment is a certain percentage of the fair market value that is determined by local assessors to be the total taxable value of land and additions on the property. | Land | Improvement |
|---|---|---|---|---|
| 2024 | $2,692 | $16,330 | $2,163 | $14,167 |
| 2023 | $2,692 | $16,330 | $2,163 | $14,167 |
| 2022 | $2,495 | $14,200 | $2,000 | $12,200 |
| 2021 | $7,960 | $21,300 | $3,000 | $18,300 |
| 2020 | $1,939 | $13,220 | $2,000 | $11,220 |
| 2019 | $1,922 | $13,220 | $2,000 | $11,220 |
| 2018 | $1,905 | $13,220 | $2,000 | $11,220 |
| 2017 | $2,104 | $12,676 | $1,800 | $10,876 |
| 2016 | $2,059 | $12,676 | $1,800 | $10,876 |
| 2015 | $2,081 | $12,676 | $1,800 | $10,876 |
| 2014 | $2,017 | $12,676 | $1,800 | $10,876 |
Mortgage History
| Date | Status | Loan Amount | Loan Type |
|---|---|---|---|
| Open | $468,000 | New Conventional | |
| Previous Owner | $166,000 | New Conventional | |
| Previous Owner | $186,500 | New Conventional |
Deed History
| Date | Type | Sale Price | Title Company |
|---|---|---|---|
| Deed | $585,000 | None Listed On Document | |
| Deed | $365,000 | None Available | |
| Deed | $355,000 | None Available | |
| Deed | $248,000 | -- |
Similar Homes in Spartanburg, SC
Source: Multiple Listing Service of Spartanburg
MLS Number: SPN318532
APN: 6-20-05-008.00
- 528 Windemere Ln
- 1228 N Norwhich Ln
- 316 Bohler Ln
- 1128 S Norwhich Ln
- 504 Wesberry Cir
- 45 Somersett Dr
- 1148 S Norwhich Ln
- 359 Edgemont Ave
- 1610 Chelmsford Ct
- 1522 Shallons Ct
- 16 Somersett Dr
- 252 Dellwood Dr
- 95 Brandermill Rd
- 212 Dellwood Dr
- 111 Ravines Ln Unit 144
- 410 E Woodbury Ln
- 143 Ravines Ln
- 170 Ravines Ln
- 155 Ravines Ln Unit 155
- 218 Cates Pond Ct
