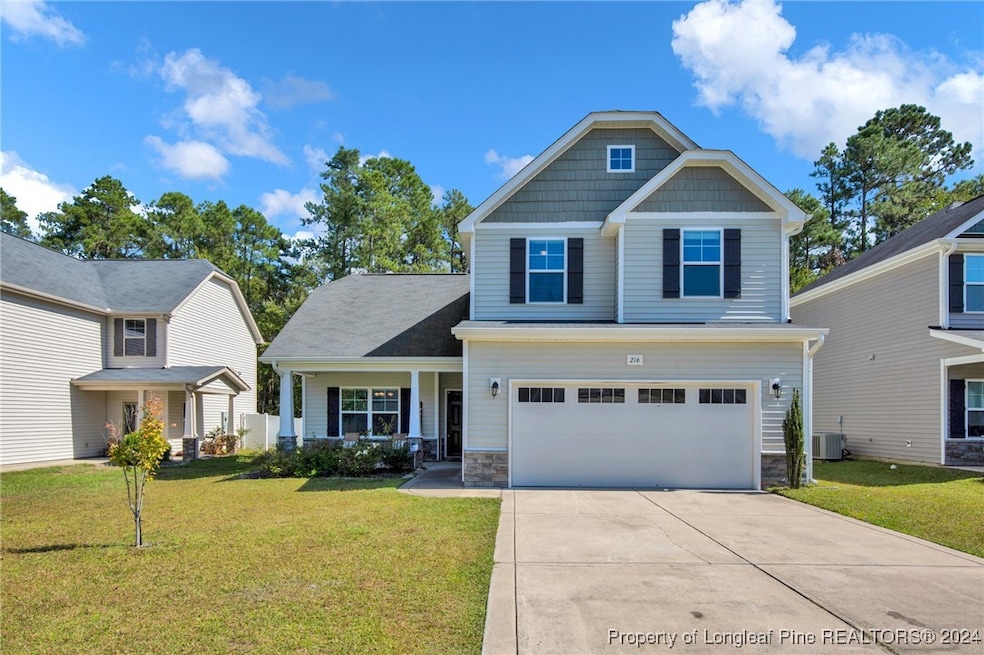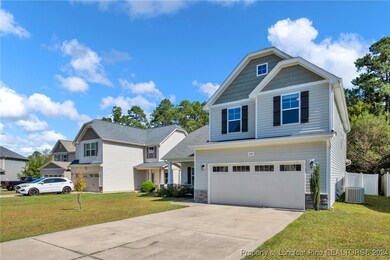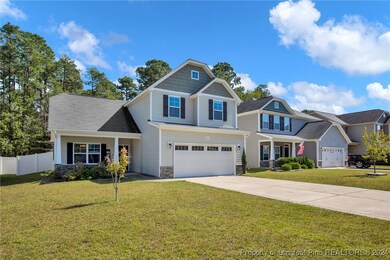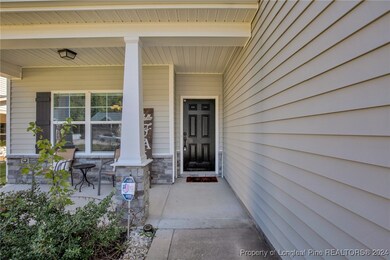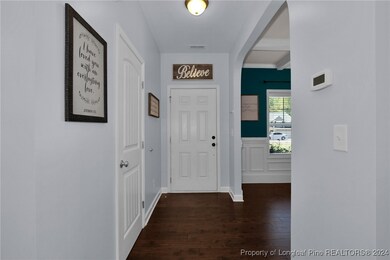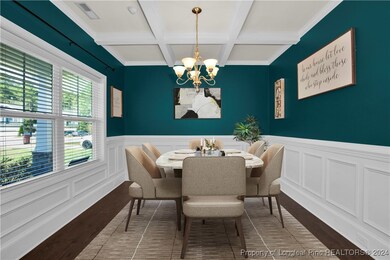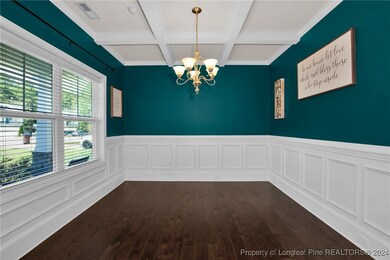
216 Blue Bay Ln Cameron, NC 28326
Highlights
- Clubhouse
- Covered patio or porch
- 2 Car Attached Garage
- Granite Countertops
- Formal Dining Room
- Eat-In Kitchen
About This Home
As of December 2024Nestled in the charming town of Cameron, NC at the end of a cul-de-sac street, this home offers a perfect blend of modern comfort and suburban tranquility. This 3-br, 2.5-ba property boasts an open-concept floor plan with 1826 sqft of living space. Living room w/ vaulted ceilings & windows that allow natural light.
Kitchen features granite w/tile backsplash, SS appliances, & ample cabinets, perfect for any cooking enthusiast.
A cozy dining area adjacent to the kitchen & formal Dining room makes it easy to enjoy meals with family and friends.
The MB complete with a walk-in closet and an en-suite bath,double vanity, garden tub, & separate shower.
Fenced backyard. Charming 3-Bedroom Home w/ Spacious Layout at 216 Blue Bay Lane, Cameron, NC. This home is virtually staged.
The home is located in a family-friendly neighborhood close to local amenities, schools, & parks, providing a convenient yet peaceful lifestyle. Seller is offering a 1-Year Home Warranty for the buyers.
Home Details
Home Type
- Single Family
Est. Annual Taxes
- $1,604
Year Built
- Built in 2014
Lot Details
- 9,148 Sq Ft Lot
- Street terminates at a dead end
- Back Yard Fenced
- Cleared Lot
- Property is in good condition
- Zoning described as RA-20 - Residential Agricultural
HOA Fees
- $30 Monthly HOA Fees
Parking
- 2 Car Attached Garage
Home Design
- Slab Foundation
- Vinyl Siding
Interior Spaces
- 1,825 Sq Ft Home
- 2-Story Property
- Ceiling Fan
- Gas Fireplace
- Insulated Windows
- Blinds
- Family Room
- Formal Dining Room
- Fire and Smoke Detector
Kitchen
- Eat-In Kitchen
- Microwave
- Kitchen Island
- Granite Countertops
Flooring
- Carpet
- Laminate
- Vinyl
Bedrooms and Bathrooms
- 3 Bedrooms
- En-Suite Primary Bedroom
- Walk-In Closet
- Double Vanity
- Garden Bath
- Separate Shower
Laundry
- Laundry Room
- Laundry on main level
Outdoor Features
- Covered patio or porch
Schools
- Boone Trail Elementary School
- Overhills Middle School
- Overhills Senior High School
Utilities
- Forced Air Heating and Cooling System
- 220 Volts
Listing and Financial Details
- Home warranty included in the sale of the property
- Assessor Parcel Number 09956516 0282 25
- Seller Considering Concessions
Community Details
Overview
- The Village Of Lexington Home Owners Association
- Lexington Plantation Subdivision
Amenities
- Clubhouse
Map
Home Values in the Area
Average Home Value in this Area
Property History
| Date | Event | Price | Change | Sq Ft Price |
|---|---|---|---|---|
| 12/11/2024 12/11/24 | Sold | $293,000 | -0.7% | $161 / Sq Ft |
| 11/10/2024 11/10/24 | Pending | -- | -- | -- |
| 10/15/2024 10/15/24 | For Sale | $295,000 | +66.8% | $162 / Sq Ft |
| 05/18/2015 05/18/15 | Sold | $176,900 | 0.0% | $96 / Sq Ft |
| 04/20/2015 04/20/15 | Pending | -- | -- | -- |
| 10/24/2014 10/24/14 | For Sale | $176,900 | -- | $96 / Sq Ft |
Tax History
| Year | Tax Paid | Tax Assessment Tax Assessment Total Assessment is a certain percentage of the fair market value that is determined by local assessors to be the total taxable value of land and additions on the property. | Land | Improvement |
|---|---|---|---|---|
| 2024 | $1,604 | $213,582 | $0 | $0 |
| 2023 | $1,604 | $213,582 | $0 | $0 |
| 2022 | $1,664 | $213,582 | $0 | $0 |
| 2021 | $1,664 | $181,510 | $0 | $0 |
| 2020 | $1,664 | $181,510 | $0 | $0 |
| 2019 | $1,649 | $181,510 | $0 | $0 |
| 2018 | $1,613 | $181,510 | $0 | $0 |
| 2017 | $1,613 | $181,510 | $0 | $0 |
| 2016 | $1,574 | $176,940 | $0 | $0 |
| 2015 | -- | $176,940 | $0 | $0 |
| 2014 | -- | $30,000 | $0 | $0 |
Mortgage History
| Date | Status | Loan Amount | Loan Type |
|---|---|---|---|
| Open | $299,299 | VA | |
| Closed | $299,299 | VA | |
| Previous Owner | $220,000 | VA |
Deed History
| Date | Type | Sale Price | Title Company |
|---|---|---|---|
| Warranty Deed | $293,000 | None Listed On Document | |
| Warranty Deed | $293,000 | None Listed On Document | |
| Quit Claim Deed | -- | New Title Company Name | |
| Deed | $177,000 | -- |
Similar Homes in Cameron, NC
Source: Longleaf Pine REALTORS®
MLS Number: 733396
APN: 09956516 0282 25
