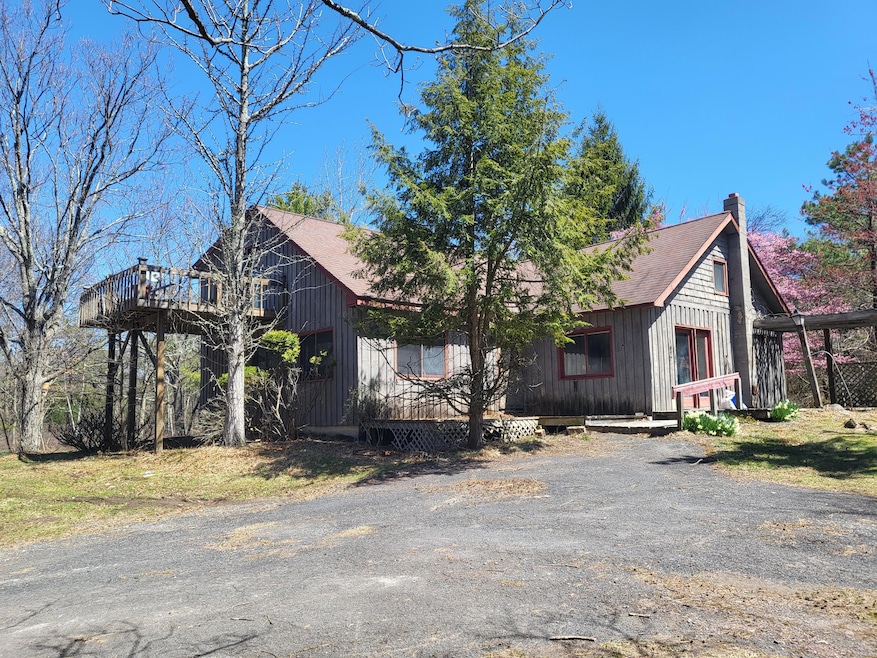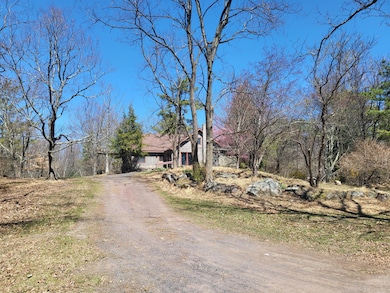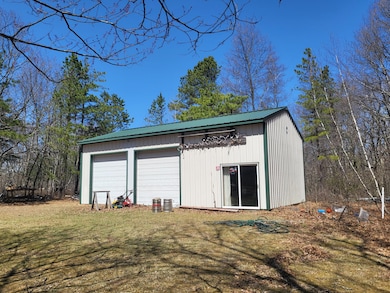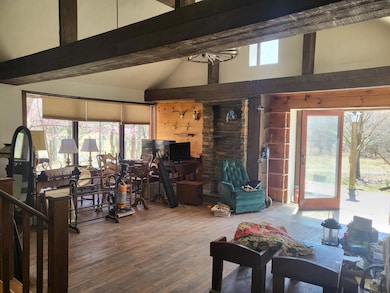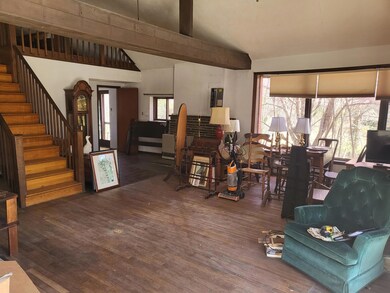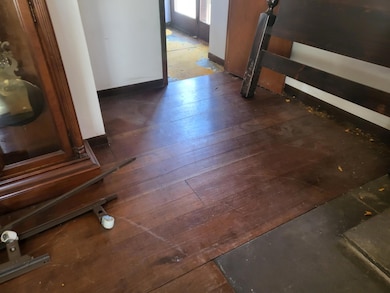
216 Buckhorn Ln Cresco, PA 18326
Estimated payment $4,000/month
Highlights
- 18.82 Acre Lot
- Craftsman Architecture
- Wood Flooring
- Pocono Mountain East High School Rated 9+
- Wooded Lot
- Pole Barn
About This Home
Discover your private retreat on over 18 acres in idyllic Barrett Township. A private drive leads you to this special property that blends rustic character with endless possibilities. Step inside the main home to an expansive open-concept great room, dining area, and kitchen—anchored by hand hewn plank flooring and a stone hearth. 2 bedrooms and 2 full baths and large loft. Primary suite treats you to a private balcony framing sweeping mountain views. The attached pole barn delivers two deep bays and ample storage—complete with a heated 'man cave' workshop, built in workbench, and tongue and groove walls ready for your tools and creativity. Zoned light industrial, this versatile parcel is tailored to artisans, woodworkers, homesteaders, or anyone seeking a home office or studio just steps from home. Imagine morning yoga sessions, weekend hunting excursions on your own land, or growing fruits and veggies—and when the workday is done, return to your family compound tucked into nature. Whether you're hosting a retreat, launching a craft business, or simply yearning to get away from it all, this one of a kind Barrett Township haven offers the space, privacy, and freedom to make your dreams a reality. Needs TLC ~ bring your creativity!
Home Details
Home Type
- Single Family
Est. Annual Taxes
- $6,128
Year Built
- Built in 1976
Lot Details
- 18.82 Acre Lot
- Property fronts a private road
- Private Streets
- Street terminates at a dead end
- Wooded Lot
- Garden
- Property is zoned Light Industry
Parking
- 2 Car Garage
- Parking Deck
- 6 Open Parking Spaces
Home Design
- Craftsman Architecture
- Shingle Roof
Interior Spaces
- 2,106 Sq Ft Home
- 2-Story Property
- Ceiling Fan
- Raised Hearth
- Stone Fireplace
- Great Room
- Dining Room
- Loft
Kitchen
- Electric Range
- Freezer
Flooring
- Wood
- Carpet
Bedrooms and Bathrooms
- 2 Bedrooms
- Primary bedroom located on second floor
- 2 Full Bathrooms
Laundry
- Laundry Room
- Laundry on main level
- Dryer
- Washer
Outdoor Features
- Balcony
- Pole Barn
- Separate Outdoor Workshop
- Shed
- Outbuilding
Utilities
- Cooling Available
- Heating System Uses Propane
- Well
- On Site Septic
Community Details
- No Home Owners Association
Listing and Financial Details
- Probate Listing
- Assessor Parcel Number 01.33.1.40-1
- $39 per year additional tax assessments
Map
Home Values in the Area
Average Home Value in this Area
Tax History
| Year | Tax Paid | Tax Assessment Tax Assessment Total Assessment is a certain percentage of the fair market value that is determined by local assessors to be the total taxable value of land and additions on the property. | Land | Improvement |
|---|---|---|---|---|
| 2024 | $1,328 | $202,090 | $71,150 | $130,940 |
| 2023 | $5,289 | $202,090 | $71,150 | $130,940 |
| 2022 | $5,199 | $202,090 | $71,150 | $130,940 |
| 2021 | $5,199 | $202,090 | $71,150 | $130,940 |
| 2020 | $4,746 | $202,090 | $71,150 | $130,940 |
| 2019 | $3,697 | $20,910 | $8,870 | $12,040 |
| 2018 | $3,697 | $20,910 | $8,870 | $12,040 |
| 2017 | $3,739 | $20,910 | $8,870 | $12,040 |
| 2016 | $868 | $20,910 | $8,870 | $12,040 |
| 2015 | -- | $20,910 | $8,870 | $12,040 |
| 2014 | -- | $20,910 | $8,870 | $12,040 |
Property History
| Date | Event | Price | Change | Sq Ft Price |
|---|---|---|---|---|
| 04/21/2025 04/21/25 | For Sale | $625,000 | -- | $297 / Sq Ft |
Deed History
| Date | Type | Sale Price | Title Company |
|---|---|---|---|
| Quit Claim Deed | -- | -- |
Similar Homes in Cresco, PA
Source: Pocono Mountains Association of REALTORS®
MLS Number: PM-131450
APN: 01.33.1.40-1
- 0 Henry's Crossing Rd Unit PM-130311
- 174 Sand Spring Rd
- 121 Hardytown Rd
- 0 Route 191 Unit PWBPW243056
- 6603 Route 191
- 4239 High Rd
- 209 Grouse Run
- 6663 Pennsylvania 191
- 221 Wieboldt Rd
- 136 Oak Ln
- 149 Oak Ln
- 0 Route 390 & Wieboldt Rd Unit PM-54829
- 342 Hickory St
- 127 Ladderback Ln
- 7425 W Dogwood Ln
- 2 Cranberry Creek Rd
- 122 Barn Swallow Ln
- 4534 Route 447
- 134 Maple Dr
- 110 Tyler Ct
