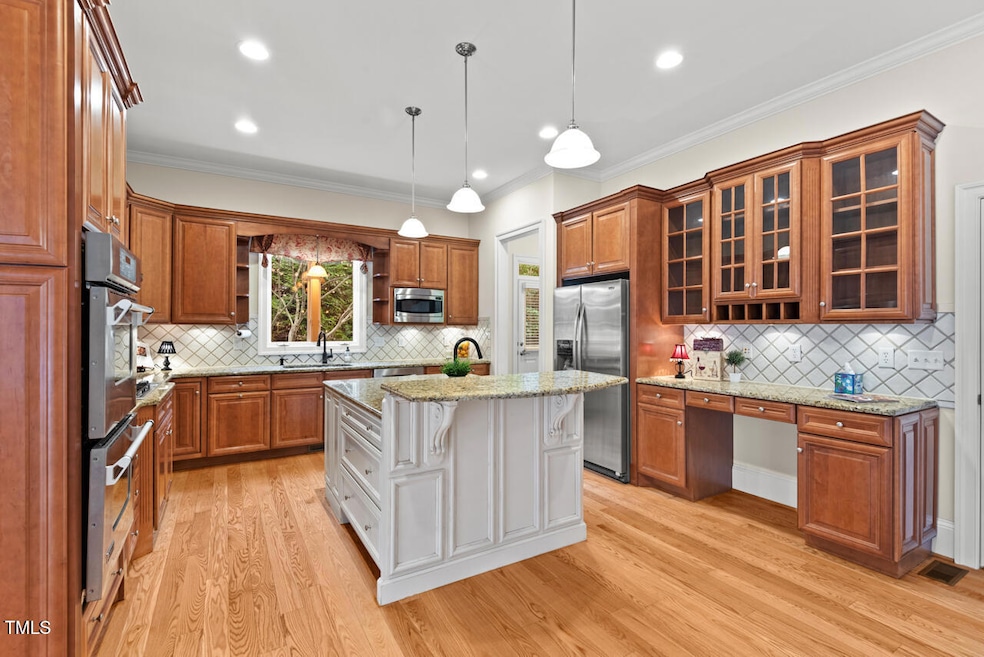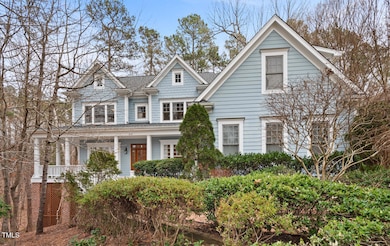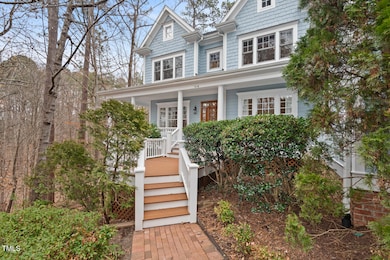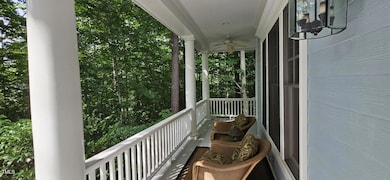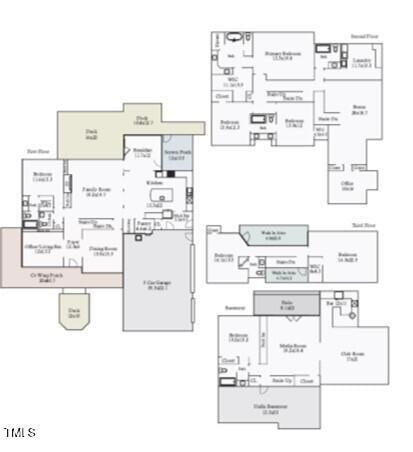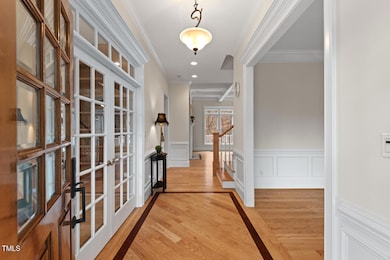
216 Copper Beech Ct Chapel Hill, NC 27517
Estimated payment $10,284/month
Highlights
- Home Theater
- View of Trees or Woods
- Wooded Lot
- Culbreth Middle School Rated A
- Deck
- Vaulted Ceiling
About This Home
CHAPEL HILL SCHOOLS, PRIVATE WOODED LOT, UNC, ...
This executive home, conveniently located just outside the city limits of Chapel Hill, offers the perfect blend of luxury and tranquility with the added benefit of lower taxes.
Designed for both comfort and entertainment, the spacious media room seamlessly connects to an adjacent billiard room featuring a stylish bar with a built-in wine cooler, creating the perfect setting for gatherings and relaxation.
A beautifully appointed library, a gourmet kitchen with gas range, double ovens, granite countertops, a walk-in pantry, and a sunlit breakfast room add to the charm. An oversized bonus room and a private office offer additional flexibility for work and leisure.
With seven generously sized bedrooms, many with ensuite baths, this home provides ample space for family and guests. The owner's retreat can accommodate a quaint sitting area and features a spa-like bath with clawfoot tub, glass shower, water closet and dream walk in closet.
Outdoor living is just as impressive, featuring a wrap-around front porch, a screened porch, and an oversized deck that offers the feel of a private, tree-top retreat. Mature trees surround the property, enhancing both privacy and serenity. A three-car garage, along with additional parking, ensures ample space for vehicles and storage.
This well-maintained home has been recently updated with a new roof, new carpet, refinished hardwood floors, and fresh paint inside and out, making it truly move-in ready.
Surrounded by scenic walk and bike trails, parks, restaurants, and a variety of activities, this home offers both convenience and a vibrant lifestyle all just minutes from the heart of Chapel Hill.
Home Details
Home Type
- Single Family
Est. Annual Taxes
- $10,992
Year Built
- Built in 2003
Lot Details
- 1.02 Acre Lot
- Cul-De-Sac
- Private Entrance
- Native Plants
- Paved or Partially Paved Lot
- Wooded Lot
- Many Trees
- Private Yard
- Back and Front Yard
HOA Fees
- $19 Monthly HOA Fees
Parking
- 3 Car Attached Garage
- Basement Garage
- Parking Accessed On Kitchen Level
- Lighted Parking
- Side Facing Garage
- Garage Door Opener
- Private Driveway
- Additional Parking
- 3 Open Parking Spaces
Home Design
- Transitional Architecture
- Shingle Roof
Interior Spaces
- 3-Story Property
- Wired For Sound
- Built-In Features
- Bookcases
- Bar Fridge
- Bar
- Crown Molding
- Coffered Ceiling
- Smooth Ceilings
- Vaulted Ceiling
- Ceiling Fan
- Recessed Lighting
- Gas Log Fireplace
- Double Pane Windows
- Insulated Windows
- Blinds
- Drapes & Rods
- Window Screens
- French Doors
- Entrance Foyer
- Great Room with Fireplace
- Breakfast Room
- Dining Room
- Home Theater
- Home Office
- Library
- Bonus Room
- Screened Porch
- Storage
- Views of Woods
- Attic
Kitchen
- Eat-In Kitchen
- Breakfast Bar
- Built-In Double Oven
- Built-In Electric Oven
- Built-In Gas Range
- Range Hood
- Dishwasher
- Wine Refrigerator
- Wine Cooler
- Kitchen Island
- Granite Countertops
- Disposal
Flooring
- Wood
- Carpet
- Ceramic Tile
Bedrooms and Bathrooms
- 6 Bedrooms
- Main Floor Bedroom
- Walk-In Closet
- In-Law or Guest Suite
- Double Vanity
- Private Water Closet
- Separate Shower in Primary Bathroom
- Soaking Tub
- Bathtub with Shower
- Walk-in Shower
Laundry
- Laundry Room
- Laundry on upper level
- Washer and Dryer
Finished Basement
- Heated Basement
- Walk-Out Basement
- Basement Fills Entire Space Under The House
- Walk-Up Access
- Interior and Exterior Basement Entry
- Workshop
- Basement Storage
- Natural lighting in basement
Home Security
- Security System Owned
- Fire and Smoke Detector
Accessible Home Design
- Accessible Full Bathroom
- Standby Generator
Outdoor Features
- Deck
- Patio
- Outdoor Kitchen
- Exterior Lighting
Schools
- Northside Elementary School
- Grey Culbreth Middle School
- Carrboro High School
Utilities
- Zoned Heating and Cooling
- Heat Pump System
- Vented Exhaust Fan
- Propane
- Gas Water Heater
- Community Sewer or Septic
- Cable TV Available
Community Details
- Association fees include unknown
- Beechridge HOA, Phone Number (919) 475-1535
- Beechridge Subdivision
Listing and Financial Details
- Property held in a trust
- Assessor Parcel Number 9787472722
Map
Home Values in the Area
Average Home Value in this Area
Tax History
| Year | Tax Paid | Tax Assessment Tax Assessment Total Assessment is a certain percentage of the fair market value that is determined by local assessors to be the total taxable value of land and additions on the property. | Land | Improvement |
|---|---|---|---|---|
| 2024 | $11,130 | $916,300 | $200,000 | $716,300 |
| 2023 | $10,881 | $916,300 | $200,000 | $716,300 |
| 2022 | $10,706 | $916,300 | $200,000 | $716,300 |
| 2021 | $10,591 | $916,300 | $200,000 | $716,300 |
| 2020 | $10,771 | $872,100 | $200,000 | $672,100 |
| 2018 | $10,609 | $872,100 | $200,000 | $672,100 |
| 2017 | $11,279 | $872,100 | $200,000 | $672,100 |
| 2016 | $11,279 | $903,566 | $165,926 | $737,640 |
| 2015 | $11,279 | $903,566 | $165,926 | $737,640 |
| 2014 | $11,259 | $903,566 | $165,926 | $737,640 |
Property History
| Date | Event | Price | Change | Sq Ft Price |
|---|---|---|---|---|
| 02/14/2025 02/14/25 | For Sale | $1,675,000 | -- | $263 / Sq Ft |
Deed History
| Date | Type | Sale Price | Title Company |
|---|---|---|---|
| Warranty Deed | $865,000 | None Available | |
| Warranty Deed | $145,000 | -- | |
| Warranty Deed | $878,000 | -- |
Mortgage History
| Date | Status | Loan Amount | Loan Type |
|---|---|---|---|
| Previous Owner | $130,000 | Construction | |
| Previous Owner | $130,410 | Purchase Money Mortgage | |
| Previous Owner | $600,000 | Fannie Mae Freddie Mac |
Similar Homes in Chapel Hill, NC
Source: Doorify MLS
MLS Number: 10076520
APN: 9787472722
- 112 Old Bridge Ln
- 518 Morgan Creek Rd
- 101 Overlake Dr
- 206 Zapata Ln
- 409 Parkside Cir
- 507 Parkside Cir
- 700 Market St Unit 214
- 403 Brookgreen Dr
- 703 Copperline Dr Unit 301
- 915 Edgewater Cir
- 201 Adams Way
- 708 Copperline Dr Unit 101
- 102 Westside Dr
- 107 Westside Dr
- 1317 Old Lystra Rd
- 417 Westbury Dr
- 910 Old Orchard Rd
- 402 Westwood Dr
- 415 Westbury Dr
- 260 Culbreth Rd
