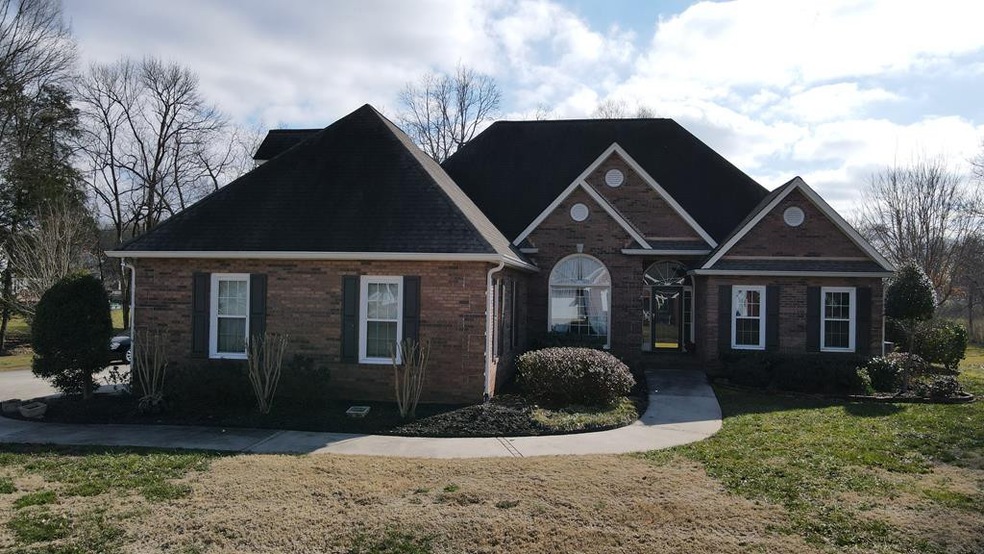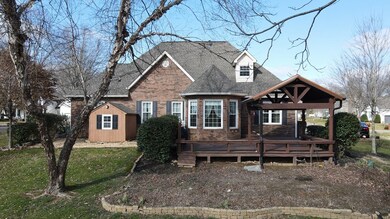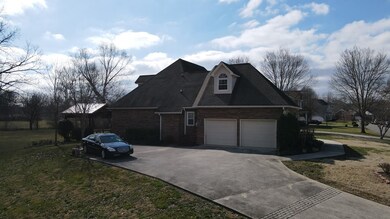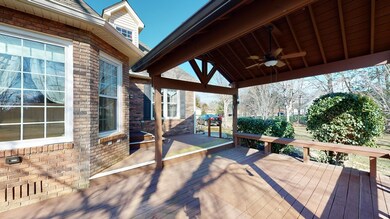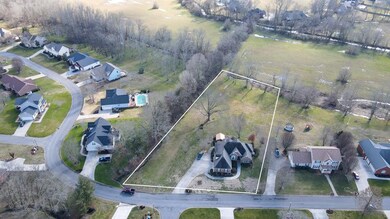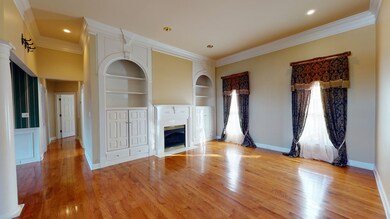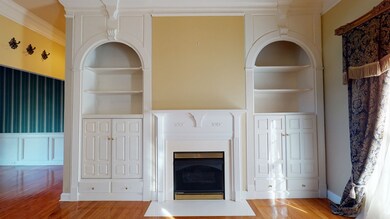
216 Cottonwood Bend NW Cleveland, TN 37312
Highlights
- Deck
- Wood Flooring
- No HOA
- Candy's Creek Cherokee Elementary School Rated A-
- Main Floor Primary Bedroom
- Double Oven
About This Home
As of July 2023Fantastic home in fantastic neighborhood. Full brick home. Lots of built ins everywhere. Specialty ceilings, sunny gourmet kitchen, owner's suite with all the extras. Offers 2 bedrooms & 2 1/2 baths downstairs with super size office plus 2 bedrooms, 1 bath & walk in storage upstairs. Large covered porch with metal roof, & lots of deck over looking the level, private, over an acre lot. Need a workshop & place for tools? That is Yes. Want fruit trees? That is Yes. There is just too many extras to list. This is a home to treasure & fulfill your fantasy. Come look today!
Last Buyer's Agent
A NON-MEMBER
--NON-MEMBER OFFICE-- License #308195
Home Details
Home Type
- Single Family
Est. Annual Taxes
- $2,522
Year Built
- Built in 1995
Lot Details
- 1.42 Acre Lot
- Lot Dimensions are 147x486x136x421
- Level Lot
- Cleared Lot
- Garden
Parking
- 2 Car Attached Garage
- Garage Door Opener
- Driveway
Home Design
- Brick Veneer
- Permanent Foundation
- Shingle Roof
Interior Spaces
- 2,726 Sq Ft Home
- 1.5-Story Property
- Bar
- Ceiling Fan
- Gas Fireplace
- Double Pane Windows
- Window Treatments
- Fire and Smoke Detector
Kitchen
- Breakfast Bar
- Double Oven
- Electric Cooktop
- Dishwasher
- Disposal
Flooring
- Wood
- Carpet
- Laminate
- Tile
Bedrooms and Bathrooms
- 4 Bedrooms
- Primary Bedroom on Main
- Split Bedroom Floorplan
- Walk-In Closet
- Spa Bath
Outdoor Features
- Deck
Schools
- Ross-Yates Elementary School
- Cleveland Middle School
- Cleveland High School
Utilities
- Multiple cooling system units
- Central Air
- Multiple Heating Units
- Heating System Uses Natural Gas
- Gas Water Heater
- Cable TV Available
Community Details
- No Home Owners Association
- Ridgestone Subdivision
Listing and Financial Details
- Tax Lot 9
- Assessor Parcel Number 033B C 009.00
Map
Home Values in the Area
Average Home Value in this Area
Property History
| Date | Event | Price | Change | Sq Ft Price |
|---|---|---|---|---|
| 07/12/2023 07/12/23 | Sold | $446,000 | +3.1% | $185 / Sq Ft |
| 06/12/2023 06/12/23 | Pending | -- | -- | -- |
| 06/05/2023 06/05/23 | For Sale | $432,500 | +13.8% | $180 / Sq Ft |
| 04/30/2021 04/30/21 | Sold | $380,000 | 0.0% | $139 / Sq Ft |
| 02/15/2021 02/15/21 | For Sale | $379,900 | +36.7% | $139 / Sq Ft |
| 04/14/2016 04/14/16 | Sold | $278,000 | -7.3% | $102 / Sq Ft |
| 03/31/2016 03/31/16 | Pending | -- | -- | -- |
| 02/26/2016 02/26/16 | For Sale | $300,000 | +8.0% | $110 / Sq Ft |
| 09/23/2013 09/23/13 | Sold | $277,900 | -- | $102 / Sq Ft |
Tax History
| Year | Tax Paid | Tax Assessment Tax Assessment Total Assessment is a certain percentage of the fair market value that is determined by local assessors to be the total taxable value of land and additions on the property. | Land | Improvement |
|---|---|---|---|---|
| 2024 | $1,237 | $85,950 | $10,500 | $75,450 |
| 2023 | $2,709 | $85,950 | $10,500 | $75,450 |
| 2022 | $2,709 | $85,950 | $10,500 | $75,450 |
| 2021 | $2,709 | $85,950 | $0 | $0 |
| 2020 | $2,522 | $85,950 | $0 | $0 |
| 2019 | $2,522 | $65,650 | $8,900 | $56,750 |
| 2018 | $2,704 | $0 | $0 | $0 |
| 2017 | $1,352 | $0 | $0 | $0 |
| 2016 | $2,238 | $0 | $0 | $0 |
| 2015 | $2,238 | $0 | $0 | $0 |
| 2014 | $1,142 | $0 | $0 | $0 |
Mortgage History
| Date | Status | Loan Amount | Loan Type |
|---|---|---|---|
| Open | $423,700 | New Conventional | |
| Previous Owner | $31,150 | Credit Line Revolving | |
| Previous Owner | $361,000 | New Conventional | |
| Previous Owner | $220,000 | Commercial |
Deed History
| Date | Type | Sale Price | Title Company |
|---|---|---|---|
| Warranty Deed | $446,000 | Stewart Title | |
| Warranty Deed | $380,000 | Foothills Title Services Inc | |
| Warranty Deed | $278,000 | -- | |
| Quit Claim Deed | -- | -- | |
| Warranty Deed | $277,900 | -- | |
| Deed | $232,000 | -- |
Similar Homes in Cleveland, TN
Source: River Counties Association of REALTORS®
MLS Number: 20210994
APN: 033B-C-009.00
- 4558 Lee Dr NW
- 174 Highpoint Ln NW
- 4537 Planters Ridge Dr NW
- 3415 Willow Oak Cir NW
- Lot 1 Ann Ln NW
- 3010 Georgetown Dr NW
- 2000 Ann Ln NW
- Lot 2 Old Georgetown St NW
- 445 Bellingham Dr NE
- 1939 Pinewood Cove NW
- LOT # 32 Winesap Way SW
- 00 Adkisson Dr NW
- 0 Georgetown Rd NW Unit RTC2762437
- 0 Georgetown Rd NW Unit 1503608
- 3444 Westhaven Place NW
- 1687 Lenox Dr NW
- 111 Arthur Ln NW
- 105 Arthur Ln NW
- Lot 17 Creekwood
