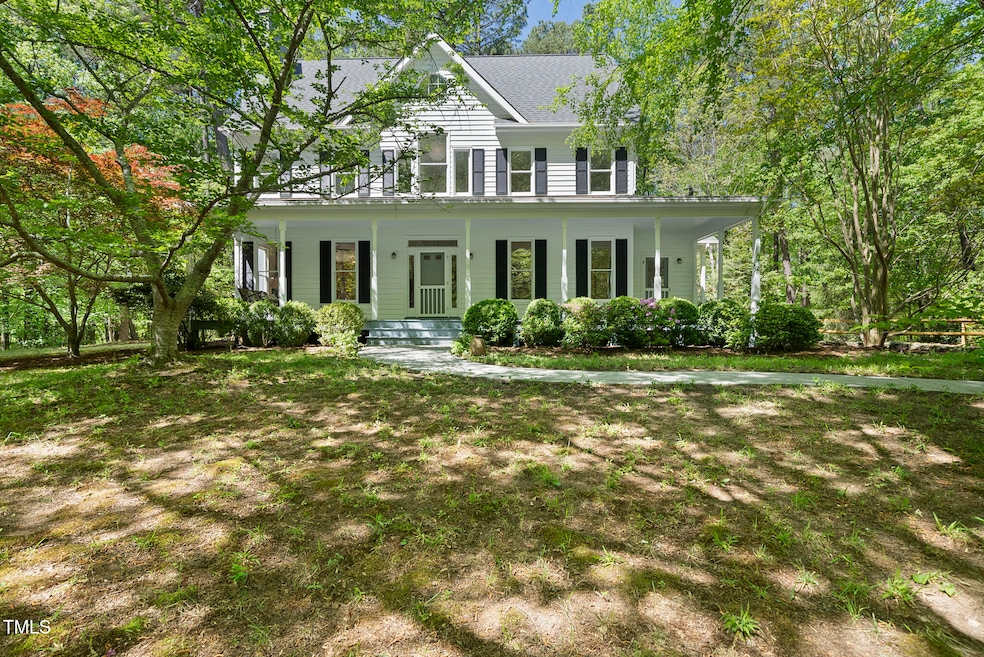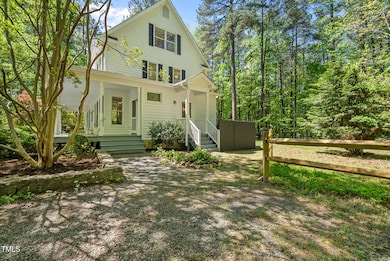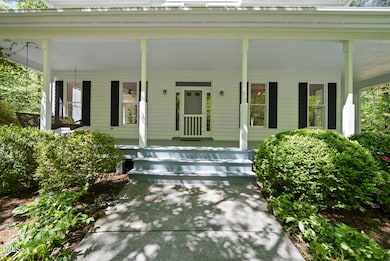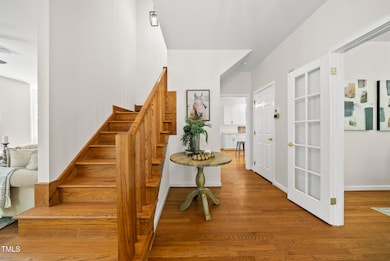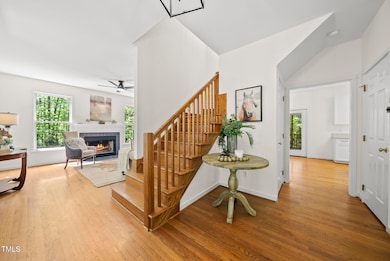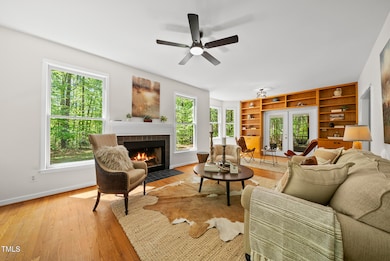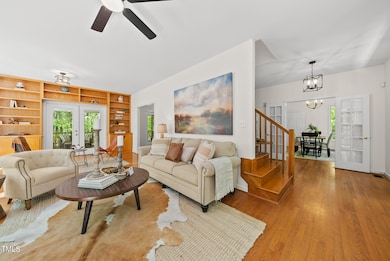
216 Dairyland Rd Chapel Hill, NC 27516
Estimated payment $6,035/month
Highlights
- Partially Wooded Lot
- Traditional Architecture
- Loft
- C and L Mcdougle Elementary School Rated A
- Wood Flooring
- High Ceiling
About This Home
Are you ready to leave the world behind? Come home to your own farmhouse on 10 acres just outside Carrboro & zoned for CHCCS. This home features spacious rooms, plenty of storage, & quality updates. The 1st floor has 9-ft ceilings, a large family room w/fireplace & built-ins, an eat-in kitchen w/island & walk-in pantry, & a covered front porch AND a back screened porch. The dining room has French doors & could be used for a home office. New interior paint, carpet, quartz countertops, & refaced cabinets. Other updates include new light fixtures & toilets (2025), roof (2024), 2 HVAC units (2023), & exterior paint (2021). For a touch of whimsy, how about a laundry chute, 3rd floor reading nook, & a secret drawer to be revealed only to the buyer of this special property! The land features a mix of specimen trees & natural woods. Come home to a simpler way of life!
Home Details
Home Type
- Single Family
Est. Annual Taxes
- $5,450
Year Built
- Built in 1995
Lot Details
- 10 Acre Lot
- Property fronts a private road
- Southeast Facing Home
- Rectangular Lot
- Level Lot
- Cleared Lot
- Partially Wooded Lot
- Landscaped with Trees
- Private Yard
- Back and Front Yard
- Property is zoned RB
Home Design
- Traditional Architecture
- Farmhouse Style Home
- Permanent Foundation
- Architectural Shingle Roof
- Wood Siding
- Cedar
Interior Spaces
- 2,934 Sq Ft Home
- 3-Story Property
- Bookcases
- Smooth Ceilings
- High Ceiling
- Ceiling Fan
- Chandelier
- Double Pane Windows
- Entrance Foyer
- Family Room with Fireplace
- Breakfast Room
- Dining Room
- Loft
- Bonus Room
- Screened Porch
- Storage
- Keeping Room
- Basement
- Crawl Space
- Attic Fan
- Home Security System
Kitchen
- Eat-In Kitchen
- Free-Standing Gas Range
- Plumbed For Ice Maker
- Dishwasher
- Kitchen Island
- Quartz Countertops
Flooring
- Wood
- Carpet
- Luxury Vinyl Tile
Bedrooms and Bathrooms
- 4 Bedrooms
- 2 Full Bathrooms
- Double Vanity
- Bathtub with Shower
- Walk-in Shower
Laundry
- Laundry Room
- Laundry on main level
- Sink Near Laundry
- Washer and Electric Dryer Hookup
Parking
- 3 Parking Spaces
- Gravel Driveway
- 4 Open Parking Spaces
Outdoor Features
- Outdoor Storage
- Rain Gutters
Schools
- Mcdougle Elementary And Middle School
- Chapel Hill High School
Utilities
- Zoned Heating and Cooling System
- Heating System Uses Gas
- Heating System Uses Propane
- Heat Pump System
- Propane
- Well
- Electric Water Heater
- Fuel Tank
- Septic Tank
- Septic System
Community Details
- No Home Owners Association
Listing and Financial Details
- Assessor Parcel Number 9769666709
Map
Home Values in the Area
Average Home Value in this Area
Tax History
| Year | Tax Paid | Tax Assessment Tax Assessment Total Assessment is a certain percentage of the fair market value that is determined by local assessors to be the total taxable value of land and additions on the property. | Land | Improvement |
|---|---|---|---|---|
| 2024 | $5,450 | $461,200 | $217,600 | $243,600 |
| 2023 | $5,327 | $461,200 | $217,600 | $243,600 |
| 2022 | $2,839 | $461,200 | $217,600 | $243,600 |
| 2021 | $5,181 | $461,200 | $217,600 | $243,600 |
| 2020 | $5,297 | $441,900 | $217,000 | $224,900 |
| 2018 | $5,209 | $441,900 | $217,000 | $224,900 |
| 2017 | $4,950 | $441,900 | $217,000 | $224,900 |
| 2016 | $4,950 | $408,187 | $162,535 | $245,652 |
| 2015 | $4,950 | $408,187 | $162,535 | $245,652 |
| 2014 | -- | $408,187 | $162,535 | $245,652 |
Property History
| Date | Event | Price | Change | Sq Ft Price |
|---|---|---|---|---|
| 04/21/2025 04/21/25 | Pending | -- | -- | -- |
| 04/18/2025 04/18/25 | For Sale | $1,000,000 | -- | $341 / Sq Ft |
Deed History
| Date | Type | Sale Price | Title Company |
|---|---|---|---|
| Warranty Deed | -- | None Available |
Mortgage History
| Date | Status | Loan Amount | Loan Type |
|---|---|---|---|
| Previous Owner | $143,000 | Unknown |
Similar Homes in Chapel Hill, NC
Source: Doorify MLS
MLS Number: 10089577
APN: 9769666709
- 111 Standing Rock Rd Unit 27516
- 304 Homestead Rd
- 104 Buckeye Ln
- 8780 Old Nc 86
- 308 Sunset Creek Cir
- 811 Oxbow Crossing Rd
- 115 Sanderway Dr
- 210 Lake Manor Rd
- 126 Sanderway Dr
- 122 Sanderway Dr
- 105 Dairy Ct
- 106 Dairy Ct
- 3017 Tramore Dr
- 3009 Tramore Dr
- 8504 Old Nc 86
- 430 Wyndham Dr
- 110 Bellamy Ln Unit 207
- 110 Bellamy Ln Unit 206
- 110 Bellamy Ln Unit 203
- 110 Bellamy Ln Unit 109
