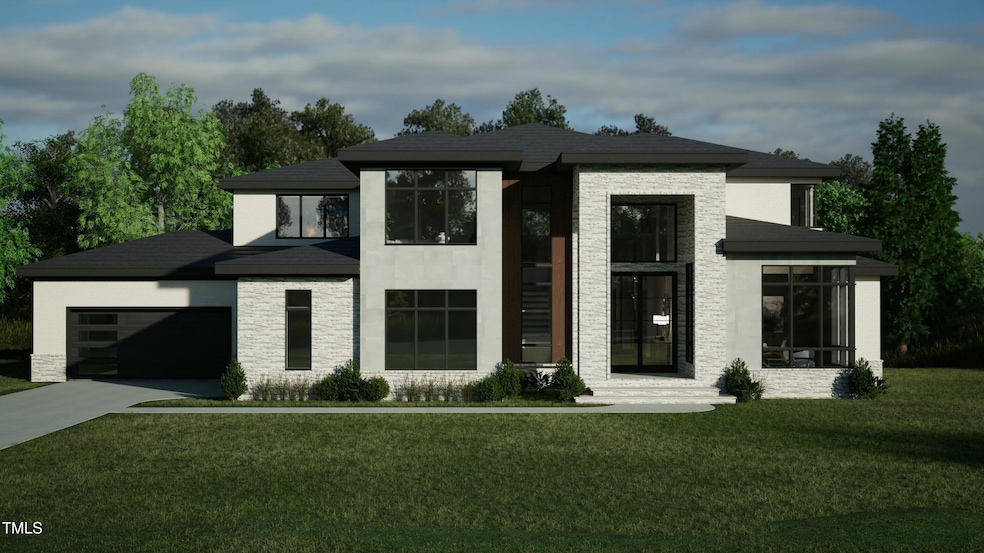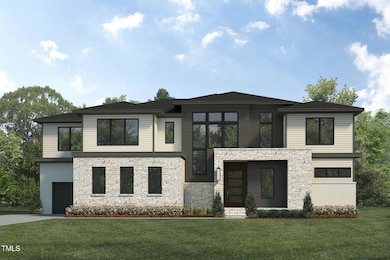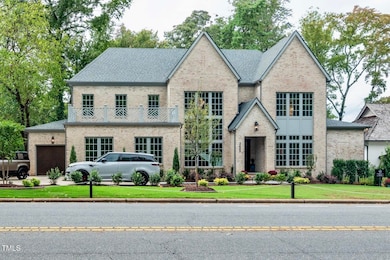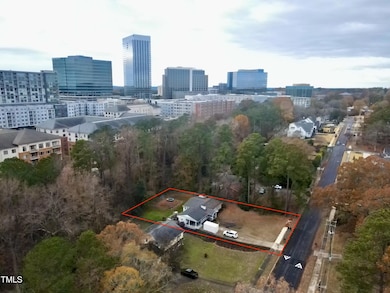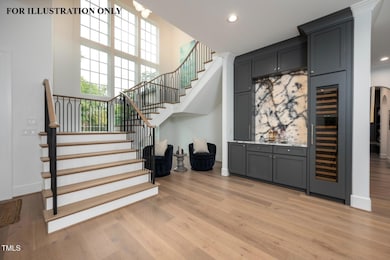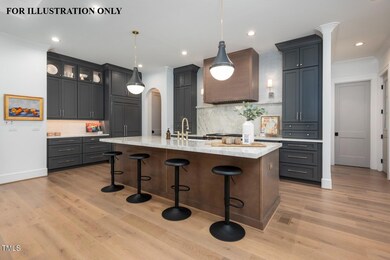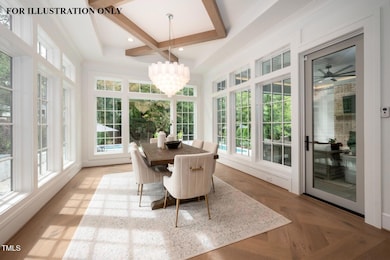
216 Dartmouth Rd Raleigh, NC 27609
North Hills NeighborhoodEstimated payment $21,468/month
Highlights
- Home Theater
- New Construction
- Open Floorplan
- Douglas Elementary Rated A-
- Heated In Ground Pool
- Family Room with Fireplace
About This Home
Presale Opportunity with Award Winning Exeter Building Company! Located in Coveted Farrior Hills in the Heart of North Hills-Midtown. Grand Foyer Entry with Wet Bar and Wine Storage for Entertaining. Main Level Primary Suite, Private Guest/Study & 3 Car Garage. Luxurious Outdoor Living with Heated Salt Water Pool, Spa Hot Tub and Built in Grilling Station. Gourmet Kitchen offers Large Quartz Island w/Informal Barstool Seating & Designer Pendants, Quartz Backsplash, Custom Cabinets to Ceiling & SS Appliance Package Incl Custom Range Hood & Huge Scullery for Prep. Primary Suite offers Stained Shiplap Ceiling with Beams, Hardwoods, Designer Lighting! Deluxe Primary Bath: features Oversized Stained Dual Vanity w/Quartz Top and Center Cabinet Tower, Zero Entry Spa Style Tile to Ceiling Shower with Bench & Frameless Glass, Freestanding Tub & Massive Walk in Closet w/Island. Family Room with a Flowing Layout offers Custom Coffered Ceiling with Exposed Beams, Fireplace w/Flanking Inset Cabinetry and Shelving & Large Sliders Opening to Screened Porch with Outdoor Fireplace Overlooking the Pool! 2nd Floor Recreational-Media Room with Wet Bar & Spacious Secondary En Suite Bedrooms. 3rd Floor Finished Storage Area-Flex Room.
Home Details
Home Type
- Single Family
Est. Annual Taxes
- $6,443
Year Built
- Built in 2025 | New Construction
Lot Details
- 0.46 Acre Lot
- Rectangular Lot
- Landscaped with Trees
- Back Yard Fenced and Front Yard
Parking
- 3 Car Attached Garage
- Parking Pad
- Front Facing Garage
- Side Facing Garage
- Private Driveway
- 3 Open Parking Spaces
Home Design
- Home is estimated to be completed on 12/31/25
- Transitional Architecture
- Traditional Architecture
- Brick Veneer
- Brick Foundation
- Frame Construction
- Batts Insulation
- Foam Insulation
- Shingle Roof
- Metal Roof
Interior Spaces
- 6,077 Sq Ft Home
- 3-Story Property
- Open Floorplan
- Wet Bar
- Bookcases
- Bar Fridge
- Bar
- Tray Ceiling
- Smooth Ceilings
- Cathedral Ceiling
- Ceiling Fan
- Recessed Lighting
- Gas Log Fireplace
- Sliding Doors
- Mud Room
- Entrance Foyer
- Family Room with Fireplace
- 2 Fireplaces
- Dining Room
- Home Theater
- Bonus Room
- Storage
Kitchen
- Eat-In Kitchen
- Breakfast Bar
- Butlers Pantry
- Double Self-Cleaning Convection Oven
- Gas Oven
- Gas Range
- Range Hood
- Microwave
- Freezer
- Ice Maker
- Dishwasher
- Wine Cooler
- Kitchen Island
- Quartz Countertops
- Disposal
Flooring
- Wood
- Carpet
- Tile
Bedrooms and Bathrooms
- 5 Bedrooms
- Primary Bedroom on Main
- Walk-In Closet
- In-Law or Guest Suite
- Primary bathroom on main floor
- Double Vanity
- Private Water Closet
- Separate Shower in Primary Bathroom
- Soaking Tub
- Bathtub with Shower
- Walk-in Shower
Laundry
- Laundry Room
- Laundry in multiple locations
- Sink Near Laundry
- Washer and Electric Dryer Hookup
Attic
- Permanent Attic Stairs
- Finished Attic
Home Security
- Smart Thermostat
- Carbon Monoxide Detectors
- Fire and Smoke Detector
Pool
- Heated In Ground Pool
- Heated Spa
- In Ground Spa
- Gunite Spa
- Gunite Pool
- Saltwater Pool
Outdoor Features
- Covered patio or porch
- Exterior Lighting
- Rain Gutters
Schools
- Douglas Elementary School
- Carroll Middle School
- Sanderson High School
Utilities
- Forced Air Zoned Heating and Cooling System
- Heating System Uses Natural Gas
- Heat Pump System
- Vented Exhaust Fan
- Underground Utilities
- Natural Gas Connected
- Tankless Water Heater
- Gas Water Heater
- Phone Available
- Cable TV Available
Community Details
- No Home Owners Association
- Built by Exeter Building Company
- Farrior Hills Subdivision, Custom Floorplan
Listing and Financial Details
- Assessor Parcel Number 1705890951
Map
Home Values in the Area
Average Home Value in this Area
Tax History
| Year | Tax Paid | Tax Assessment Tax Assessment Total Assessment is a certain percentage of the fair market value that is determined by local assessors to be the total taxable value of land and additions on the property. | Land | Improvement |
|---|---|---|---|---|
| 2024 | $6,443 | $739,541 | $700,000 | $39,541 |
| 2023 | $4,660 | $425,702 | $319,500 | $106,202 |
| 2022 | $4,330 | $425,702 | $319,500 | $106,202 |
| 2021 | $4,162 | $425,702 | $319,500 | $106,202 |
| 2020 | $4,086 | $425,702 | $319,500 | $106,202 |
| 2019 | $3,494 | $299,757 | $220,500 | $79,257 |
| 2018 | $3,295 | $299,757 | $220,500 | $79,257 |
| 2017 | $3,138 | $299,757 | $220,500 | $79,257 |
| 2016 | $3,074 | $276,385 | $220,500 | $55,885 |
| 2015 | $2,622 | $251,235 | $150,000 | $101,235 |
| 2014 | $2,487 | $251,235 | $150,000 | $101,235 |
Property History
| Date | Event | Price | Change | Sq Ft Price |
|---|---|---|---|---|
| 11/11/2024 11/11/24 | For Sale | $3,750,000 | -- | $617 / Sq Ft |
Deed History
| Date | Type | Sale Price | Title Company |
|---|---|---|---|
| Warranty Deed | $935,000 | None Listed On Document | |
| Warranty Deed | $212,000 | None Available |
Mortgage History
| Date | Status | Loan Amount | Loan Type |
|---|---|---|---|
| Previous Owner | $303,300 | Construction | |
| Previous Owner | $200,800 | New Conventional | |
| Previous Owner | $201,400 | Purchase Money Mortgage |
Similar Homes in Raleigh, NC
Source: Doorify MLS
MLS Number: 10062835
APN: 1705.08-89-0951-000
- 4218 Lambeth Dr
- 409 Dartmouth Rd
- 4329 Lambeth Dr
- 4125 Windsor Place
- 214 Reynolds Rd
- 4300 Camelot Dr
- 4208 Windsor Place
- 4005 Brevard Place
- 4305 Windsor Place
- 211 Reynolds Rd
- 4308 Windsor Place
- 701 Dartmouth Rd
- 405 Latimer Rd
- 3727 Bellevue Rd
- 3723 Bellevue Rd
- 3736 Jamestown Cir Unit 3736
- 3743 Yorktown Place
- 3721 Browning Place Unit 3721
- 3929 Browning Place Unit 3929
- 3738 Jamestown Cir
