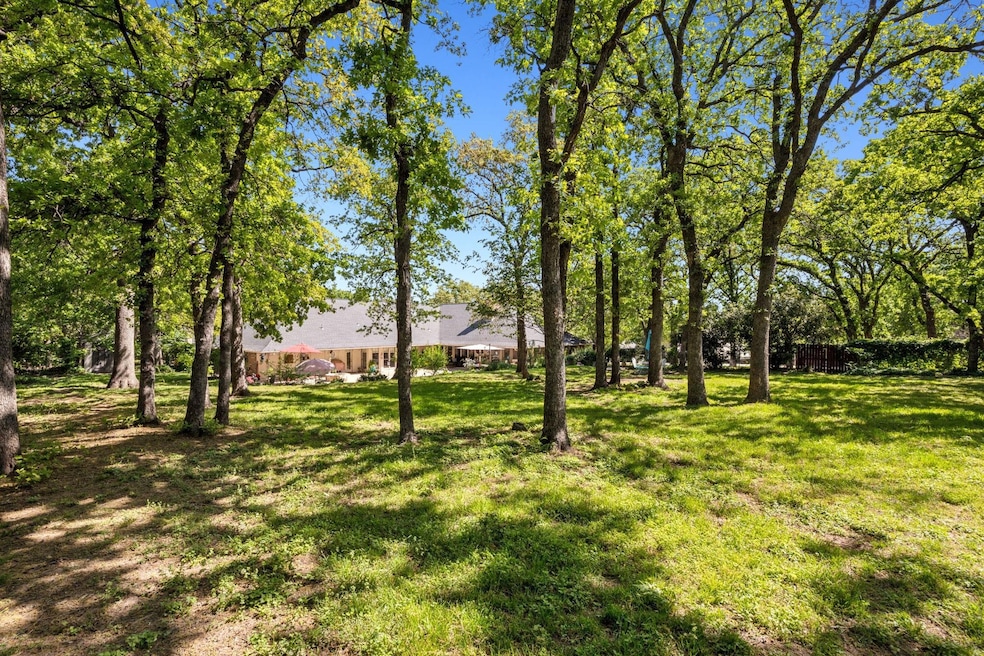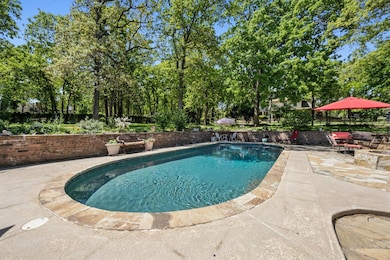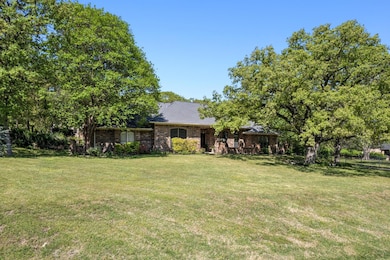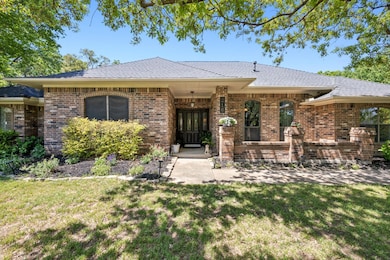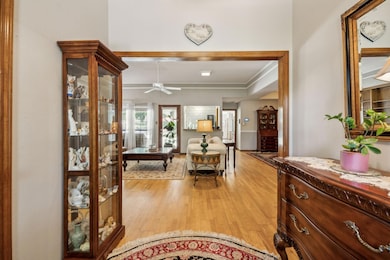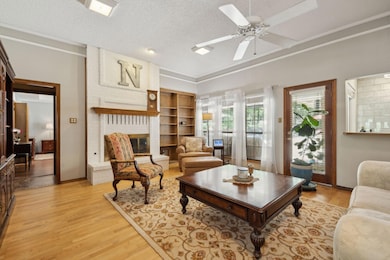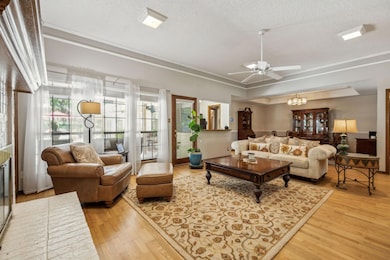
216 Eastwood Dr Southlake, TX 76092
Woodland Heights NeighborhoodEstimated payment $7,775/month
Highlights
- In Ground Pool
- Fireplace in Bedroom
- Double Oven
- Old Union Elementary School Rated A+
- Engineered Wood Flooring
- Plantation Shutters
About This Home
Must-see opportunity in one of Southlake’s most serene and sought-after locations! Nestled on an incredible 1.01-acre wooded lot, this sprawling one-story, 4-bedroom, 5-bathroom home offers the perfect blend of privacy, space, and potential. Tucked away in a quiet, country-like neighborhood, you're just a short walk to Southlake Town Center, top-rated Carroll ISD schools, shopping, and dining.Designed with outdoor living in mind, this home wraps around a lush backyard oasis complete with a sparkling pool, expansive deck, mature trees, and a cozy fire pit—perfect for entertaining or family gatherings. The main living area boasts vaulted ceilings, a gas fireplace, a wet bar, built-in cabinetry, and a stunning wall of windows overlooking the pool.The spacious primary suite is a true retreat with its own vaulted ceiling, brick fireplace, plantation shutters, direct patio access, and an ensuite bath with separate his-and-her walk-in closets. The sunlit eat-in kitchen features double ovens, abundant storage, a large pantry, and lovely backyard views. Two additional half baths add extra convenience—one with easy access for swimmers and another tucked inside one of the oversized two-car garages. A solid layout and prime location offer an incredible canvas for a modern transformation. Bring your vision and make this home your own! No HOA!
Open House Schedule
-
Sunday, April 27, 20252:00 to 4:00 pm4/27/2025 2:00:00 PM +00:004/27/2025 4:00:00 PM +00:00Add to Calendar
Home Details
Home Type
- Single Family
Est. Annual Taxes
- $6,244
Year Built
- Built in 1983
Lot Details
- 1.01 Acre Lot
- Chain Link Fence
- Sprinkler System
- Many Trees
- Large Grassy Backyard
Parking
- 4 Car Attached Garage
- Workshop in Garage
- Lighted Parking
- Side Facing Garage
- Garage Door Opener
Home Design
- Brick Exterior Construction
- Slab Foundation
- Composition Roof
Interior Spaces
- 3,034 Sq Ft Home
- 1-Story Property
- Wet Bar
- Woodwork
- Ceiling Fan
- Gas Log Fireplace
- Brick Fireplace
- Plantation Shutters
- Living Room with Fireplace
- 2 Fireplaces
Kitchen
- Eat-In Kitchen
- Double Oven
- Electric Cooktop
- Dishwasher
- Disposal
Flooring
- Engineered Wood
- Laminate
- Tile
Bedrooms and Bathrooms
- 4 Bedrooms
- Fireplace in Bedroom
- Walk-In Closet
Pool
- In Ground Pool
- Pool Cover
- Gunite Pool
- Pool Sweep
Outdoor Features
- Patio
- Exterior Lighting
- Rain Gutters
- Front Porch
Schools
- Rockenbaug Elementary School
- Dawson Middle School
- Carroll High School
Utilities
- Central Heating and Cooling System
- Heating System Uses Natural Gas
- High Speed Internet
- Cable TV Available
Community Details
- Woodland Heights Add Subdivision
Listing and Financial Details
- Legal Lot and Block 8 / 2
- Assessor Parcel Number 04835190
- $10,582 per year unexempt tax
Map
Home Values in the Area
Average Home Value in this Area
Tax History
| Year | Tax Paid | Tax Assessment Tax Assessment Total Assessment is a certain percentage of the fair market value that is determined by local assessors to be the total taxable value of land and additions on the property. | Land | Improvement |
|---|---|---|---|---|
| 2024 | $6,244 | $992,834 | $528,300 | $464,534 |
| 2023 | $10,026 | $840,000 | $528,300 | $311,700 |
| 2022 | $10,788 | $606,813 | $377,750 | $229,063 |
| 2021 | $10,365 | $607,870 | $377,750 | $230,120 |
| 2020 | $9,499 | $599,319 | $452,200 | $147,119 |
| 2019 | $9,097 | $620,712 | $452,200 | $168,512 |
| 2018 | $7,620 | $341,535 | $277,420 | $64,115 |
| 2017 | $7,696 | $536,926 | $252,200 | $284,726 |
| 2016 | $6,996 | $494,482 | $252,700 | $241,782 |
| 2015 | $6,095 | $256,600 | $40,000 | $216,600 |
| 2014 | $6,095 | $256,600 | $40,000 | $216,600 |
Property History
| Date | Event | Price | Change | Sq Ft Price |
|---|---|---|---|---|
| 04/16/2025 04/16/25 | For Sale | $1,299,900 | -- | $428 / Sq Ft |
Deed History
| Date | Type | Sale Price | Title Company |
|---|---|---|---|
| Warranty Deed | -- | Fidelity National Title |
Mortgage History
| Date | Status | Loan Amount | Loan Type |
|---|---|---|---|
| Open | $367,200 | Stand Alone Refi Refinance Of Original Loan | |
| Closed | $316,000 | Credit Line Revolving | |
| Closed | $125,879 | Unknown | |
| Closed | $97,000 | Unknown | |
| Closed | $60,000 | Credit Line Revolving | |
| Closed | $200,000 | No Value Available |
Similar Homes in Southlake, TX
Source: North Texas Real Estate Information Systems (NTREIS)
MLS Number: 20886484
APN: 04835190
- 707 Chatham Ct
- 713 Sussex Ct
- 2712 Brookshire Dr
- 695 S Kimball Ave
- 1571 Main St
- 1002 Pine Meadow Ct
- 215 Park Ridge Blvd
- 1203 Forest Hills Dr
- 906 S Hollow Ct
- 231 Park Ridge Blvd
- 1401 Chardonnay Ct
- 309 Woodsong Way
- 450 Briarwood Dr
- 1000 Evening Glen Ct
- 508 Cascade Springs Dr
- 1000 Breeze Way
- 1040 Breeze Way
- 410 Shady Ln
- 414 Shady Ln
- 505 Southbend Trail
