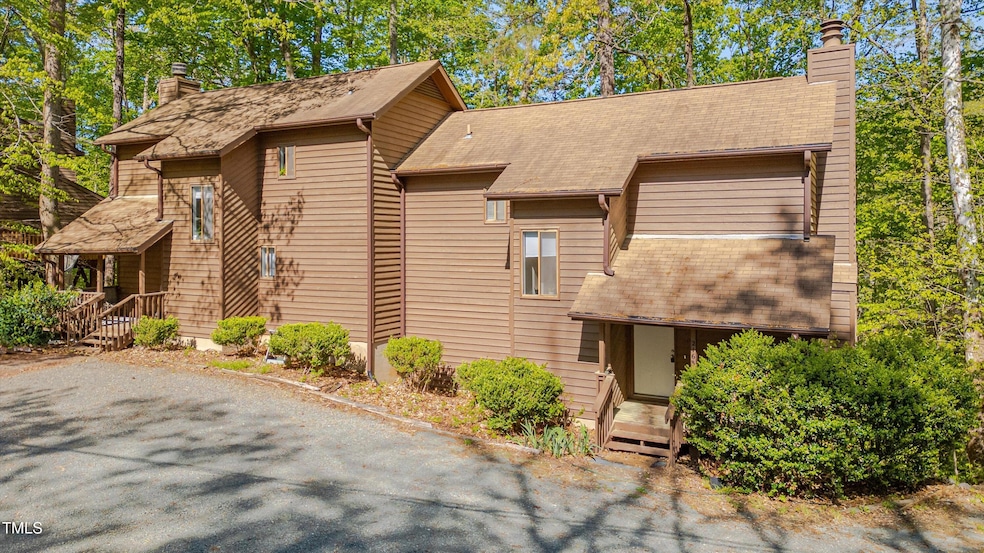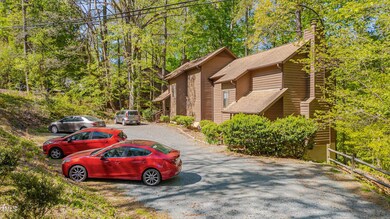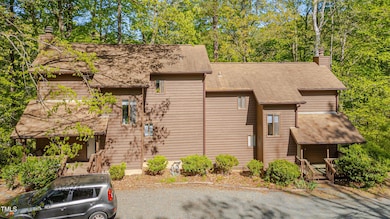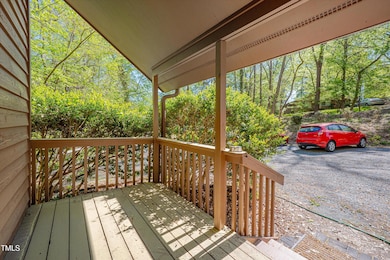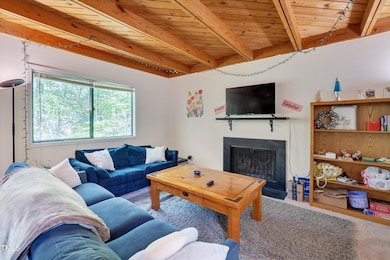216 Greene St Unit A Chapel Hill, NC 27516
Estimated payment $5,317/month
Highlights
- Contemporary Architecture
- Family Room with Fireplace
- No HOA
- Phillips Middle School Rated A
- Wood Flooring
- Forced Air Heating and Cooling System
About This Home
Welcome to this spacious duplex ideally situated within walking distance to the University of North Carolina Chapel Hill (UNC) and conveniently close to the bus line. Each unit features 4 bedrooms and 2.5 bathrooms, making it ideal for students or families.
Both buildings exude rustic charm with exposed wooden beams and ceilings in the living rooms, creating an inviting atmosphere. Enjoy a cozy eat-in kitchen with a generous pantry, perfect for gatherings, and step outside to relax on the lovely deck. The second floor boasts beautiful pine floors, while the lower levels are enhanced with durable luxury vinyl flooring.
Each unit is equipped with a fireplace, adding a touch of warmth and character, although the fireplaces are currently not in use by tenants. Both units are leased through July 31, 2026, with Unit A generating $2,280 per month and Unit B leasing for $2,250.
Situated at 216 Greene Street, the property overlooks Bolin Creek and features a large parking area that accommodates up to eight cars—a rare find in this area. With an excellent rental history, this duplex represents a solid investment opportunity for savvy buyers looking to enhance their portfolio.
Property Details
Home Type
- Multi-Family
Est. Annual Taxes
- $8,206
Year Built
- Built in 1982
Lot Details
- 0.63 Acre Lot
- Lot Dimensions are 235x70x45x161x183
Home Design
- Contemporary Architecture
- Transitional Architecture
- Block Foundation
- Shingle Roof
- Cedar
Interior Spaces
- 2-Story Property
- Family Room with Fireplace
- 2 Fireplaces
Flooring
- Wood
- Carpet
Bedrooms and Bathrooms
- 8 Bedrooms
Finished Basement
- Walk-Out Basement
- Basement Fills Entire Space Under The House
- Interior Basement Entry
Parking
- Gravel Driveway
- 8 Open Parking Spaces
Schools
- Northside Elementary School
- Guy Phillips Middle School
- East Chapel Hill High School
Utilities
- Forced Air Heating and Cooling System
- Heat Pump System
Community Details
- No Home Owners Association
- 2 Units
Listing and Financial Details
- Assessor Parcel Number 9789310351
Map
Home Values in the Area
Average Home Value in this Area
Tax History
| Year | Tax Paid | Tax Assessment Tax Assessment Total Assessment is a certain percentage of the fair market value that is determined by local assessors to be the total taxable value of land and additions on the property. | Land | Improvement |
|---|---|---|---|---|
| 2024 | $8,206 | $473,400 | $230,400 | $243,000 |
| 2023 | $7,988 | $473,400 | $230,400 | $243,000 |
| 2022 | $7,661 | $473,400 | $230,400 | $243,000 |
| 2021 | $7,564 | $473,400 | $230,400 | $243,000 |
| 2020 | $8,822 | $522,600 | $208,000 | $314,600 |
| 2018 | $0 | $522,600 | $208,000 | $314,600 |
| 2017 | $6,795 | $522,600 | $208,000 | $314,600 |
| 2016 | $6,795 | $401,810 | $146,265 | $255,545 |
| 2015 | $6,795 | $401,810 | $146,265 | $255,545 |
| 2014 | $6,751 | $401,810 | $146,265 | $255,545 |
Property History
| Date | Event | Price | Change | Sq Ft Price |
|---|---|---|---|---|
| 04/14/2025 04/14/25 | For Sale | $830,000 | -- | $248 / Sq Ft |
Deed History
| Date | Type | Sale Price | Title Company |
|---|---|---|---|
| Warranty Deed | $445,000 | None Available | |
| Warranty Deed | -- | None Available | |
| Warranty Deed | -- | None Available | |
| Warranty Deed | -- | -- | |
| Warranty Deed | $405,000 | -- | |
| Warranty Deed | $345,000 | -- |
Mortgage History
| Date | Status | Loan Amount | Loan Type |
|---|---|---|---|
| Previous Owner | $321,000 | Commercial | |
| Previous Owner | $324,000 | Fannie Mae Freddie Mac | |
| Previous Owner | $281,000 | Unknown | |
| Previous Owner | $276,000 | Purchase Money Mortgage |
Source: Doorify MLS
MLS Number: 10089251
APN: 9789310351
- 212 Columbia Place W
- 4 Bolin Heights
- 704 Martin Luther King jr Blvd Unit D12
- 708 Martin Luther King jr Blvd Unit E2
- 710 M L K Jr Blvd Unit F4
- 130 E Longview St Unit K
- 511 Hillsborough St Unit 103
- 123 Barclay Rd
- 220 Barclay Rd
- 500 Umstead Dr Unit 208d
- 500 Umstead Dr Unit 105 D
- 109 Stephens St
- 407A Hillsborough St
- 301 Hillsborough St Unit A
- 501 North St
- 206 Spring Ln Unit A
- 198 Ridge Trail
- 205 N Boundary St
- 330 Tenney Cir
- 703 Caswell Rd
