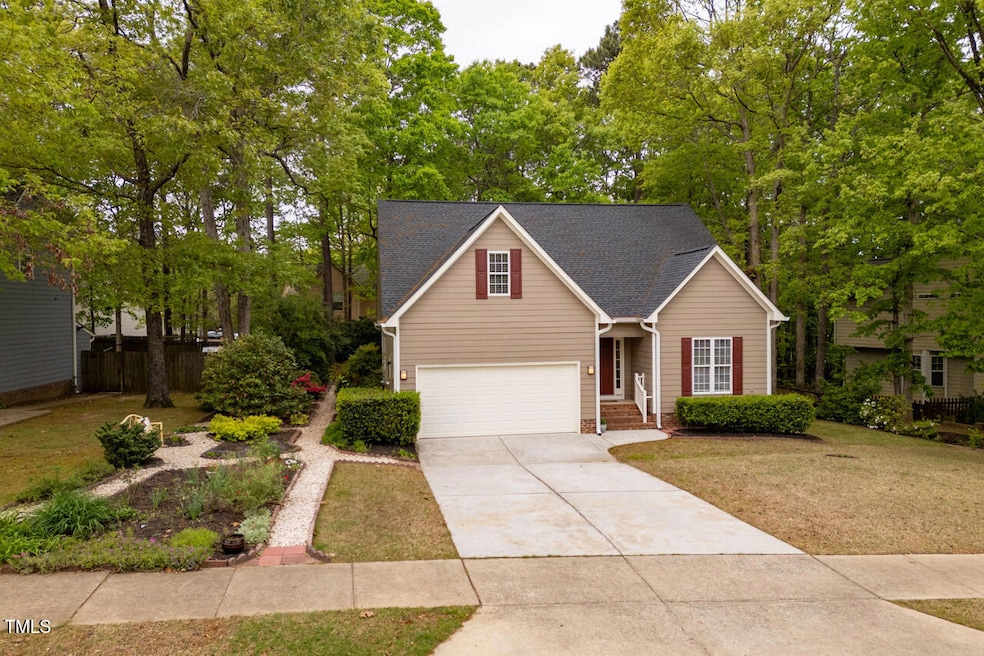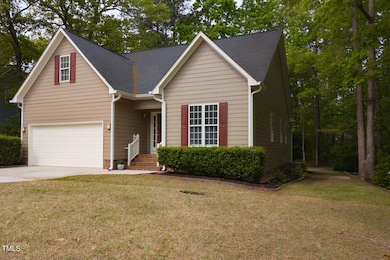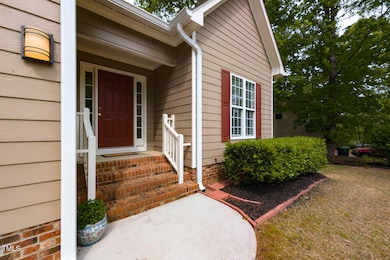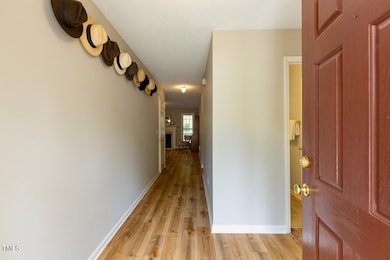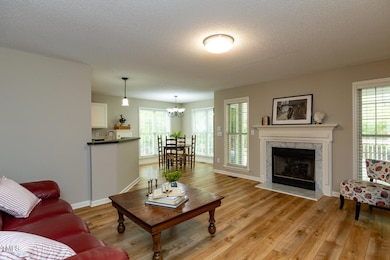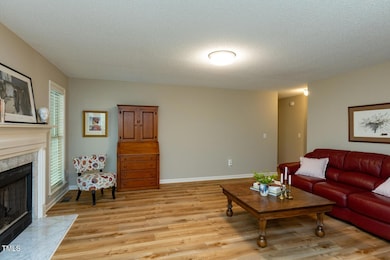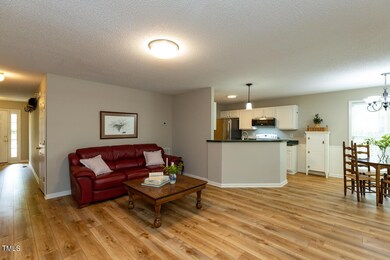
216 Harvester Dr Holly Springs, NC 27540
Estimated payment $2,913/month
Highlights
- Fishing
- Finished Room Over Garage
- Deck
- Fuquay-Varina High Rated A-
- Clubhouse
- Transitional Architecture
About This Home
Serene and well maintained home in a fantastic neighborhood within just a short walk to Holly Springs greenways, parks, local shopping and the neighborhood amenities. This home sports 4 bedrooms and 3 full baths with the primary suite and 2 more bedrooms on the first floor. The 4th bedroom is on the second floor and has it's own private bath and handy built ins. The primary bath has a large walk in shower, separate water closet and a walk in closet in the bedroom. The main level has LVP through the public areas for fabulous flow and easy cleaning. Just off the sunny dining area is the start of the amazing outdoor living area with a covered deck leading to a very spacious 2 level deck and a large patio in the thoughtfully landscaped yard. Peace and tranquility abound in the curated yard and gardens with meandering paths through the flowers, shrubs and trees. The beautiful gardens and paths truly make the most of this lovely, level lot. Somerset Farm includes a community pool, tennis court, fishing pond, playground and a clubhouse that's available for rent to the homeowners. As one of the earlier subdivisions in town, the lots are roomy and the landscapes are all mature. A retreat. Welcome Home.
Home Details
Home Type
- Single Family
Est. Annual Taxes
- $4,317
Year Built
- Built in 1999 | Remodeled in 1998
Lot Details
- 10,019 Sq Ft Lot
- Lot Dimensions are 89x125x40x38xx120
- East Facing Home
- Landscaped
- Interior Lot
- Private Yard
- Back and Front Yard
- Property is zoned SR
HOA Fees
- $41 Monthly HOA Fees
Parking
- 2 Car Attached Garage
- Finished Room Over Garage
- Front Facing Garage
- Garage Door Opener
- Private Driveway
- 2 Open Parking Spaces
Home Design
- Transitional Architecture
- Brick Veneer
- Brick Foundation
- Block Foundation
- Architectural Shingle Roof
- Asphalt Roof
- HardiePlank Type
Interior Spaces
- 1,848 Sq Ft Home
- 1-Story Property
- Ceiling Fan
- Gas Fireplace
- Double Pane Windows
- Entrance Foyer
- Family Room with Fireplace
- Combination Kitchen and Dining Room
- Attic Floors
Kitchen
- Breakfast Bar
- Electric Range
- Microwave
- Dishwasher
- Laminate Countertops
- Disposal
Flooring
- Carpet
- Tile
- Luxury Vinyl Tile
Bedrooms and Bathrooms
- 4 Bedrooms
- Walk-In Closet
- 3 Full Bathrooms
- Primary bathroom on main floor
- Private Water Closet
- Bathtub with Shower
- Walk-in Shower
Laundry
- Laundry on main level
- Laundry in Kitchen
Outdoor Features
- Deck
- Covered patio or porch
Schools
- Wake County Schools Elementary And Middle School
- Wake County Schools High School
Horse Facilities and Amenities
- Grass Field
Utilities
- Forced Air Heating and Cooling System
- Heating System Uses Natural Gas
- Underground Utilities
- Natural Gas Connected
- Gas Water Heater
- Phone Available
- Cable TV Available
Listing and Financial Details
- Assessor Parcel Number 0658258655
Community Details
Overview
- Somerset Farm HOA, Phone Number (919) 461-0102
- Somerset Farm Subdivision
- Pond Year Round
Recreation
- Tennis Courts
- Community Playground
- Community Pool
- Fishing
Additional Features
- Clubhouse
- Resident Manager or Management On Site
Map
Home Values in the Area
Average Home Value in this Area
Tax History
| Year | Tax Paid | Tax Assessment Tax Assessment Total Assessment is a certain percentage of the fair market value that is determined by local assessors to be the total taxable value of land and additions on the property. | Land | Improvement |
|---|---|---|---|---|
| 2024 | $3,721 | $431,798 | $120,000 | $311,798 |
| 2023 | $2,964 | $272,948 | $68,000 | $204,948 |
| 2022 | $2,862 | $272,948 | $68,000 | $204,948 |
| 2021 | $2,808 | $272,948 | $68,000 | $204,948 |
| 2020 | $2,808 | $272,948 | $68,000 | $204,948 |
| 2019 | $2,512 | $207,104 | $50,000 | $157,104 |
| 2018 | $2,271 | $207,104 | $50,000 | $157,104 |
| 2017 | $2,189 | $207,104 | $50,000 | $157,104 |
| 2016 | $2,159 | $207,104 | $50,000 | $157,104 |
| 2015 | $2,095 | $197,731 | $48,000 | $149,731 |
| 2014 | $2,023 | $193,131 | $48,000 | $145,131 |
Property History
| Date | Event | Price | Change | Sq Ft Price |
|---|---|---|---|---|
| 04/18/2025 04/18/25 | Pending | -- | -- | -- |
| 04/17/2025 04/17/25 | For Sale | $450,000 | -- | $244 / Sq Ft |
Deed History
| Date | Type | Sale Price | Title Company |
|---|---|---|---|
| Interfamily Deed Transfer | -- | None Available | |
| Warranty Deed | $151,000 | -- |
Mortgage History
| Date | Status | Loan Amount | Loan Type |
|---|---|---|---|
| Open | $100,000 | Credit Line Revolving | |
| Closed | $30,000 | Credit Line Revolving |
Similar Homes in Holly Springs, NC
Source: Doorify MLS
MLS Number: 10088648
APN: 0658.10-25-8655-000
- 105 Damask Rose Dr
- 520 Hidden Cellars Dr
- 408 Teal Lake Dr
- 104 Chaseford Ct
- 204 Cassada Ct
- 709 Teal Lake Dr
- 104 Somerset Farm Dr
- 2027 Hayes Ln
- 213 Meadow Fox Rd
- 2522 Dalmahoy Ln
- 156 Greenhurst Cir
- 521 Wildwood Farm Way
- 109 Wyeth Meadows Ln
- 2527 Girvan Dr
- 109 Stoneline Ct
- 2436 Fiddich Ln
- 504 Prince Dr
- 105 E Maple Ave
- 404 Prince Dr
- 701 Prince Dr
