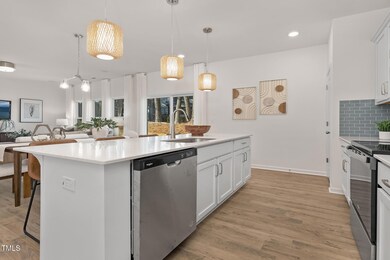
216 Horseshoe Place Unit 25 Angier, NC 27501
Estimated payment $2,228/month
Highlights
- New Construction
- Contemporary Architecture
- High Ceiling
- Open Floorplan
- Loft
- Great Room
About This Home
Welcome to the stunning Aria floorplan, offering 3 bedrooms, 2.5 bathrooms, and over 1,700 sq ft of modern living space! Located on a peaceful cul-de-sac with an extended driveway, this home is designed to blend style and function.
The well-appointed kitchen, featuring sleek quartz countertops, a designer backsplash, and laminate plank flooring, flows effortlessly into the open-concept main living area, making it perfect for entertaining or everyday living. Upstairs, you'll find a spacious primary suite with a luxurious bathroom, including a tiled shower, along with two generously sized secondary bedrooms and a versatile loft space that can be tailored to your needs.
Just a short bike ride away from Jack Marley Park and downtown Angier, you'll have access to charming shops, delicious restaurants, and a quick commute to Raleigh. This home offers the ideal balance of convenience, comfort, and style—don't miss out on the opportunity to make it yours!
Home Details
Home Type
- Single Family
Year Built
- Built in 2024 | New Construction
Lot Details
- 6,970 Sq Ft Lot
- Property is zoned R6
HOA Fees
- $63 Monthly HOA Fees
Parking
- 2 Car Attached Garage
- Front Facing Garage
- Garage Door Opener
- Private Driveway
Home Design
- Home is estimated to be completed on 2/13/25
- Contemporary Architecture
- Slab Foundation
- Asphalt Roof
- Vinyl Siding
- Stone Veneer
Interior Spaces
- 1,723 Sq Ft Home
- 2-Story Property
- Open Floorplan
- Smooth Ceilings
- High Ceiling
- Entrance Foyer
- Great Room
- Combination Kitchen and Dining Room
- Loft
Kitchen
- Electric Range
- Microwave
- Plumbed For Ice Maker
- Dishwasher
- Kitchen Island
- Quartz Countertops
- Disposal
Flooring
- Carpet
- Laminate
- Ceramic Tile
- Vinyl
Bedrooms and Bathrooms
- 3 Bedrooms
- Walk-In Closet
- Double Vanity
- Bathtub with Shower
- Walk-in Shower
Laundry
- Laundry Room
- Laundry on upper level
- Washer and Electric Dryer Hookup
Home Security
- Carbon Monoxide Detectors
- Fire and Smoke Detector
Outdoor Features
- Patio
- Porch
Schools
- Angier Elementary School
- Harnett Central Middle School
- Harnett Central High School
Utilities
- Central Air
- Heat Pump System
- Electric Water Heater
Community Details
- Association fees include unknown
- William Douglas Mgmnt Association, Phone Number (919) 459-1860
- Built by True Homes
- Tanglewood East Subdivision, Aria 1720 Id3 Io Floorplan
Listing and Financial Details
- Home warranty included in the sale of the property
- Assessor Parcel Number 04067420220016 25
Map
Home Values in the Area
Average Home Value in this Area
Property History
| Date | Event | Price | Change | Sq Ft Price |
|---|---|---|---|---|
| 03/16/2025 03/16/25 | Pending | -- | -- | -- |
| 03/10/2025 03/10/25 | Price Changed | $329,000 | -1.5% | $191 / Sq Ft |
| 03/03/2025 03/03/25 | Price Changed | $334,000 | -1.5% | $194 / Sq Ft |
| 01/13/2025 01/13/25 | For Sale | $339,000 | -- | $197 / Sq Ft |
Similar Homes in Angier, NC
Source: Doorify MLS
MLS Number: 10070571
- 185 Horseshoe Place Unit 54
- 130 Horseshoe Place Unit 13p
- 98 Buddy Campbell Ct
- 117 Woodcroft Dr
- 138 Tanglewood Place
- 88 Molly Mac Ln
- 12 Stonegate Dr
- 411 E Williams St
- 413 E Williams St
- 365 E Williams St
- 369 E Williams St
- 361 E Williams St
- 373 E Williams St
- 341 E Williams St
- 168 Begonia St
- 71 Hunters Way
- 13 Bluebell St
- 18 Clementine St Unit 207
- 26 Clementine St Unit 205
- 60 Hunters Way






