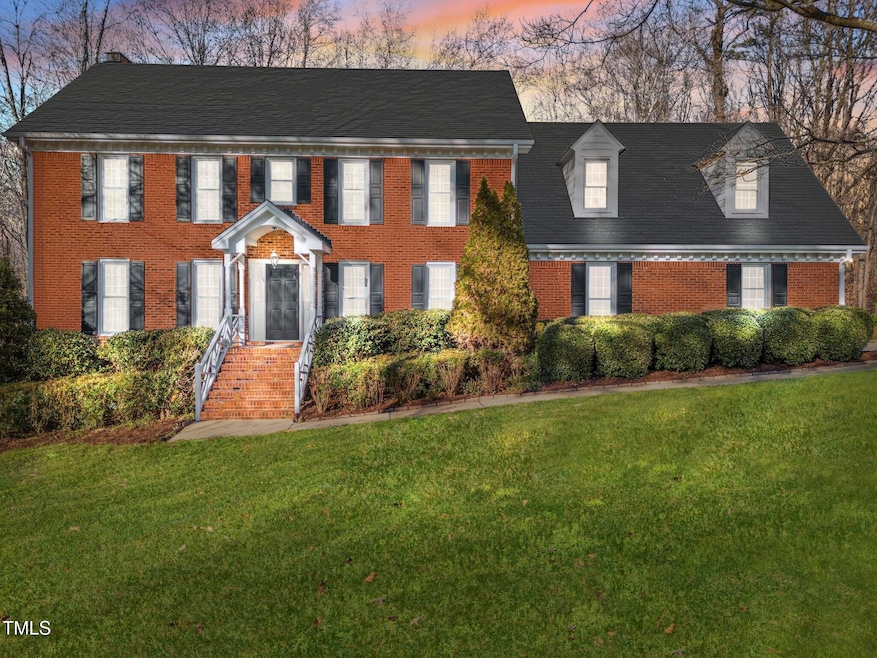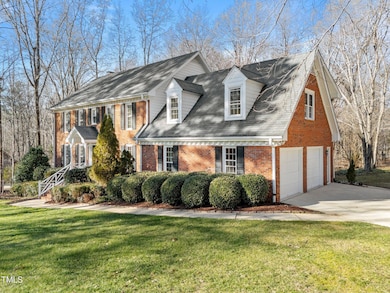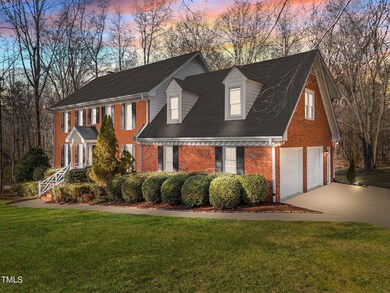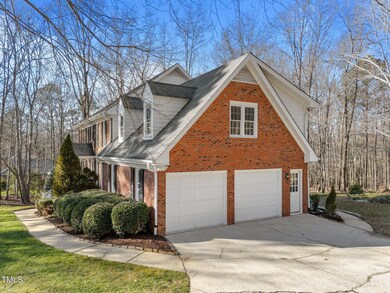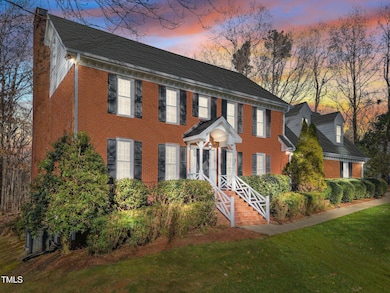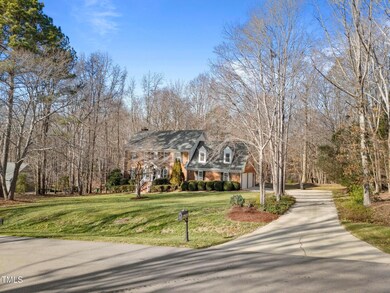
216 Jansmith Ln Raleigh, NC 27615
Highlights
- Wooded Lot
- Transitional Architecture
- Attic
- West Millbrook Middle School Rated A-
- Wood Flooring
- 1 Fireplace
About This Home
As of February 2025Welcome to this exquisite, fully updated North Raleigh gem! Nestled on nearly an acre, this stately home offers breathtaking views of mature hardwoods, providing a sense of seclusion while being just minutes from North Hills shopping and dining, and moments from Falls Lake recreation, perfect for any lifestyle.
Upon entering, you're greeted by elegant hardwood flooring and an abundance of natural light. This home features a formal dining room and a versatile family room, ideal for entertaining or family gatherings. The spacious living room, with its custom built-ins and charming brick fireplace, is perfect for cozy winter nights. This inviting space flows seamlessly into the heart of the home—an updated gourmet kitchen with expansive countertops, luxury pendant lighting, and under-cabinet illumination.
A hidden rear staircase leads to the second-floor bonus room, three additional bedrooms, and a generous owner's suite, complete with a fully remodeled bathroom including a custom-tiled shower. The third-floor walk-up attic provides ample storage or potential for future living space expansion.
Additional storage options abound with a large side-load two-car garage that includes a storage room. Start your day with a cup of coffee on the expansive rear porch, overlooking your backyard oasis. This home seamlessly combines modern luxury, tranquility, and convenience, all while offering the added benefit of no HOA and no city taxes.
Home Details
Home Type
- Single Family
Est. Annual Taxes
- $4,325
Year Built
- Built in 1986 | Remodeled
Lot Details
- 0.98 Acre Lot
- Irrigation Equipment
- Wooded Lot
- Back and Front Yard
- Property is zoned R-40W
Parking
- 2 Car Attached Garage
- Oversized Parking
- 4 Open Parking Spaces
Home Design
- Transitional Architecture
- Brick Veneer
- Brick Foundation
- Architectural Shingle Roof
Interior Spaces
- 3,000 Sq Ft Home
- 2-Story Property
- Built-In Features
- Recessed Lighting
- 1 Fireplace
- Plantation Shutters
- Family Room
- Living Room
- Breakfast Room
- Dining Room
- Bonus Room
- Basement
- Crawl Space
- Fire and Smoke Detector
- Property Views
Kitchen
- Eat-In Kitchen
- Gas Range
- Range Hood
- Stainless Steel Appliances
- Kitchen Island
- Granite Countertops
Flooring
- Wood
- Carpet
- Tile
Bedrooms and Bathrooms
- 4 Bedrooms
- Walk-In Closet
- Separate Shower in Primary Bathroom
- Walk-in Shower
Laundry
- Dryer
- Washer
Attic
- Attic Floors
- Permanent Attic Stairs
- Unfinished Attic
Outdoor Features
- Rear Porch
Schools
- Baileywick Elementary School
- West Millbrook Middle School
- Millbrook High School
Utilities
- Central Heating and Cooling System
- Heating System Uses Natural Gas
- Vented Exhaust Fan
- Gas Water Heater
- Septic Tank
- High Speed Internet
Community Details
- No Home Owners Association
- Built by Peedin
- Chelsea Subdivision
Listing and Financial Details
- Assessor Parcel Number 1708298758
Map
Home Values in the Area
Average Home Value in this Area
Property History
| Date | Event | Price | Change | Sq Ft Price |
|---|---|---|---|---|
| 02/25/2025 02/25/25 | Sold | $805,000 | +0.6% | $268 / Sq Ft |
| 01/21/2025 01/21/25 | Pending | -- | -- | -- |
| 01/15/2025 01/15/25 | For Sale | $800,000 | -- | $267 / Sq Ft |
Tax History
| Year | Tax Paid | Tax Assessment Tax Assessment Total Assessment is a certain percentage of the fair market value that is determined by local assessors to be the total taxable value of land and additions on the property. | Land | Improvement |
|---|---|---|---|---|
| 2024 | $4,325 | $693,308 | $215,000 | $478,308 |
| 2023 | $3,414 | $435,273 | $115,000 | $320,273 |
| 2022 | $3,164 | $435,273 | $115,000 | $320,273 |
| 2021 | $3,079 | $435,273 | $115,000 | $320,273 |
| 2020 | $3,028 | $435,273 | $115,000 | $320,273 |
| 2019 | $3,457 | $420,848 | $150,000 | $270,848 |
| 2018 | $3,178 | $420,848 | $150,000 | $270,848 |
| 2017 | $3,012 | $420,848 | $150,000 | $270,848 |
| 2016 | $2,951 | $420,848 | $150,000 | $270,848 |
| 2015 | $2,809 | $401,624 | $155,000 | $246,624 |
| 2014 | $2,663 | $401,624 | $155,000 | $246,624 |
Mortgage History
| Date | Status | Loan Amount | Loan Type |
|---|---|---|---|
| Open | $563,500 | New Conventional | |
| Closed | $563,500 | New Conventional | |
| Previous Owner | $141,500 | Unknown | |
| Previous Owner | $196,500 | Unknown |
Deed History
| Date | Type | Sale Price | Title Company |
|---|---|---|---|
| Warranty Deed | $805,000 | None Listed On Document | |
| Warranty Deed | $805,000 | None Listed On Document | |
| Deed | $199,000 | -- |
Similar Homes in Raleigh, NC
Source: Doorify MLS
MLS Number: 10070917
APN: 1708.01-29-8758-000
- 10509 Leslie Dr
- 14115 Allison Dr
- 14020 Durant Rd
- 10609 Lowery Dr
- 401 Brinkman Ct
- 9336 Baileywick Rd
- 9317 Baileywick Rd
- 1301 Merrington Cir
- 812 Oxgate Cir
- 3928 White Chapel Way
- 10805 the Olde Place
- 9709 Baileywick Rd
- 10605 Marabou Ct
- 10100 Strickland Rd
- 9324&9330 Six Forks Rd
- 1426 Quarter Point
- 112 Hartland Ct
- 1432 Quarter Point
- 401 Canyon Crest Ct
- 1415 Quarter Point
