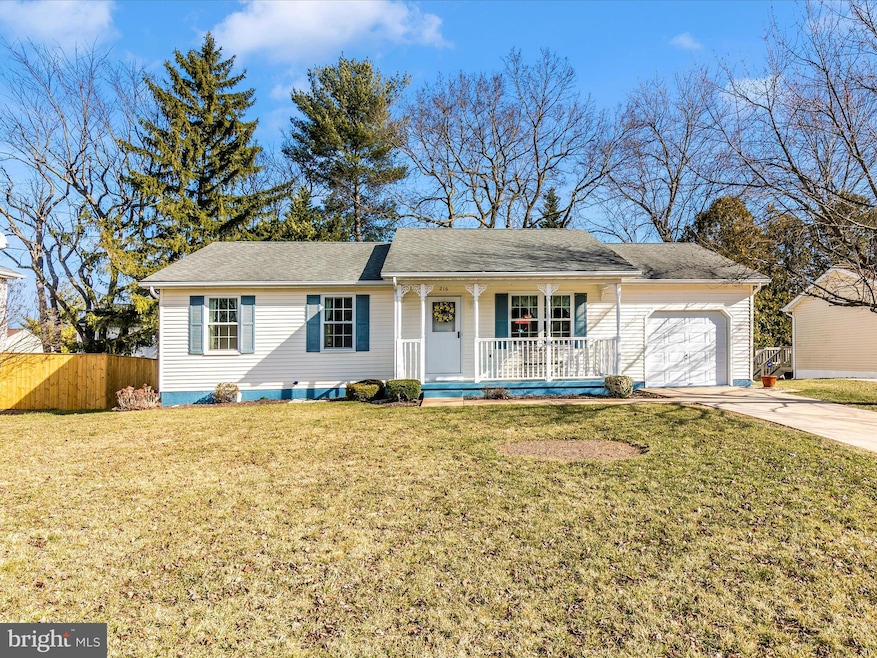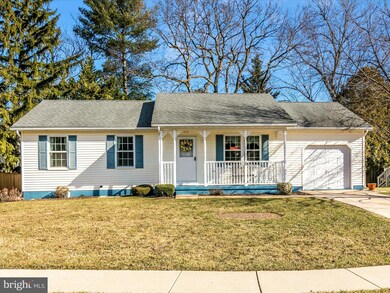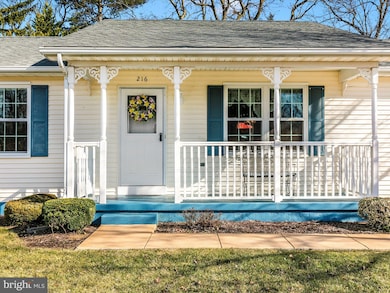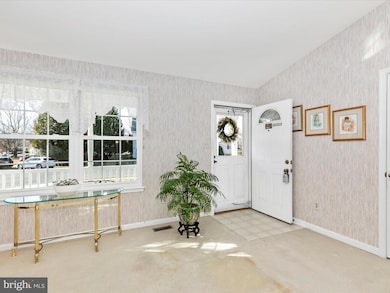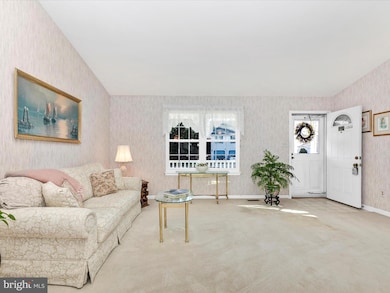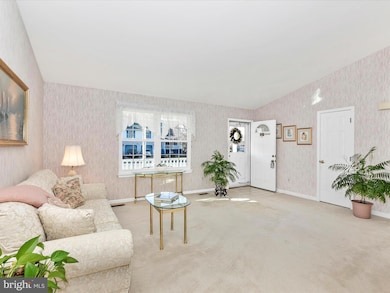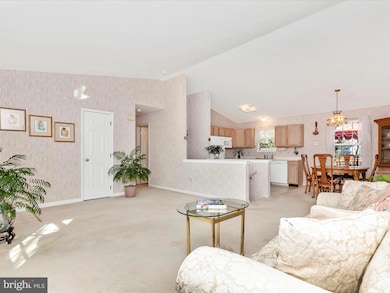
216 Lake Coventry Dr Frederick, MD 21702
Taskers Chance NeighborhoodHighlights
- Open Floorplan
- Rambler Architecture
- Garden View
- Deck
- Main Floor Bedroom
- Workshop
About This Home
As of March 2025This light, bright ranch home awaits its new owner. Well cared for and loved, it offers everything you want for easy one-level living… open space w/ vaulted ceilings, three bedrooms, two full baths, laundry room w/ utility sink, attached garage and a welcoming rear deck. The full, unfinished basement offers endless possibilities and includes a walk-in cedar closet and utility sink. Small but ample, the surrounding yard is level and backed by a rear privacy fence. Find peace and comfort right here!
Home Details
Home Type
- Single Family
Est. Annual Taxes
- $5,528
Year Built
- Built in 1994
Lot Details
- 7,405 Sq Ft Lot
- Wood Fence
- Landscaped
- Level Lot
- Back Yard Fenced and Front Yard
- Property is in very good condition
- Property is zoned R8
HOA Fees
- $23 Monthly HOA Fees
Parking
- 1 Car Direct Access Garage
- 2 Driveway Spaces
- Front Facing Garage
- Garage Door Opener
- On-Street Parking
Home Design
- Rambler Architecture
- Block Foundation
- Shingle Roof
- Aluminum Siding
Interior Spaces
- Property has 2 Levels
- Open Floorplan
- Vinyl Clad Windows
- Combination Dining and Living Room
- Garden Views
Kitchen
- Eat-In Kitchen
- Gas Oven or Range
- Built-In Microwave
- Dishwasher
- Disposal
Flooring
- Carpet
- Vinyl
Bedrooms and Bathrooms
- 3 Main Level Bedrooms
- En-Suite Primary Bedroom
- En-Suite Bathroom
- Cedar Closet
- 2 Full Bathrooms
- Bathtub with Shower
- Walk-in Shower
Laundry
- Laundry Room
- Laundry on main level
- Washer
- Gas Dryer
Improved Basement
- Heated Basement
- Connecting Stairway
- Interior and Exterior Basement Entry
- Workshop
- Basement Windows
Home Security
- Carbon Monoxide Detectors
- Fire and Smoke Detector
Outdoor Features
- Deck
- Porch
Location
- Urban Location
Utilities
- Forced Air Heating and Cooling System
- Natural Gas Water Heater
Community Details
- Lake Coventry HOA
- Lake Coventry Subdivision
- Property Manager
Listing and Financial Details
- Tax Lot 23
- Assessor Parcel Number 1102171287
Map
Home Values in the Area
Average Home Value in this Area
Property History
| Date | Event | Price | Change | Sq Ft Price |
|---|---|---|---|---|
| 03/24/2025 03/24/25 | Sold | $405,000 | +2.5% | $344 / Sq Ft |
| 03/08/2025 03/08/25 | Pending | -- | -- | -- |
| 03/06/2025 03/06/25 | For Sale | $395,000 | -- | $336 / Sq Ft |
Tax History
| Year | Tax Paid | Tax Assessment Tax Assessment Total Assessment is a certain percentage of the fair market value that is determined by local assessors to be the total taxable value of land and additions on the property. | Land | Improvement |
|---|---|---|---|---|
| 2024 | $4,559 | $298,767 | $0 | $0 |
| 2023 | $4,219 | $276,933 | $0 | $0 |
| 2022 | $3,998 | $255,100 | $94,800 | $160,300 |
| 2021 | $3,612 | $237,733 | $0 | $0 |
| 2020 | $3,612 | $220,367 | $0 | $0 |
| 2019 | $3,434 | $203,000 | $70,200 | $132,800 |
| 2018 | $3,299 | $189,567 | $0 | $0 |
| 2017 | $3,110 | $203,000 | $0 | $0 |
| 2016 | $3,134 | $162,700 | $0 | $0 |
| 2015 | $3,134 | $162,700 | $0 | $0 |
| 2014 | $3,134 | $162,700 | $0 | $0 |
Mortgage History
| Date | Status | Loan Amount | Loan Type |
|---|---|---|---|
| Open | $324,000 | New Conventional | |
| Previous Owner | $65,000 | No Value Available | |
| Previous Owner | $3,702,400 | No Value Available |
Deed History
| Date | Type | Sale Price | Title Company |
|---|---|---|---|
| Deed | $405,000 | Assurance Title | |
| Deed | $138,595 | -- | |
| Deed | $2,900,000 | -- | |
| Deed | $3,545,000 | -- |
Similar Homes in Frederick, MD
Source: Bright MLS
MLS Number: MDFR2059926
APN: 02-171287
- 218 Lake Coventry Dr
- 226 Lake Coventry Dr
- 43 Vienna Ct
- 234 Lake Coventry Dr
- 1199A Schaffer Dr
- 10 Vienna Ct
- 1104 Furgeson Ln
- 1021 Furgeson Ln
- 1855 Shookstown Rd
- 1859 Shookstown Rd
- 1861 Shookstown Rd
- 1863 Shookstown Rd
- 306 Furgeson Ln
- 160 Heathfield Dr
- 120 Burgess Hill Way Unit 207
- 1014 Bexhill Dr
- 765 Tatum Ct
- 400 Waverley Dr
- 144 Penwick Cir
- 1405 Key Pkwy
