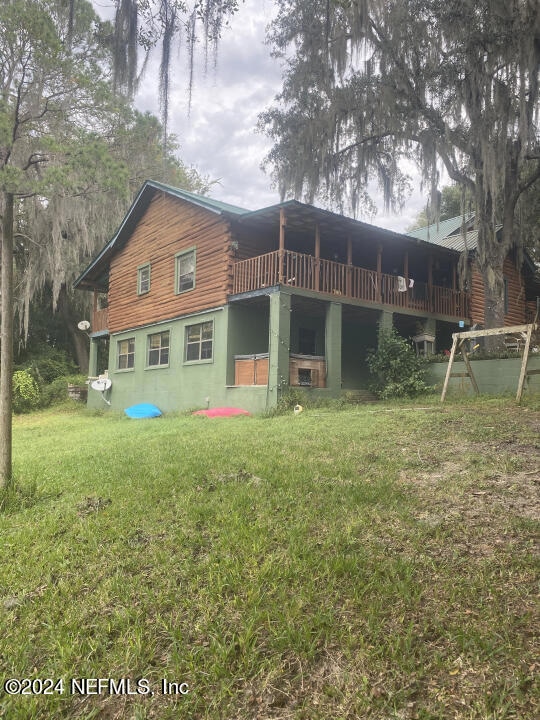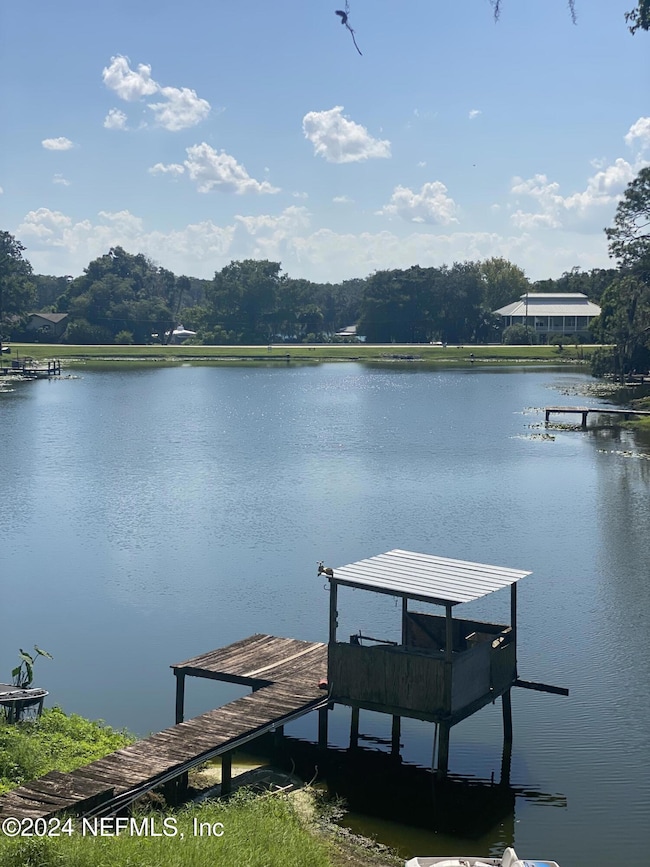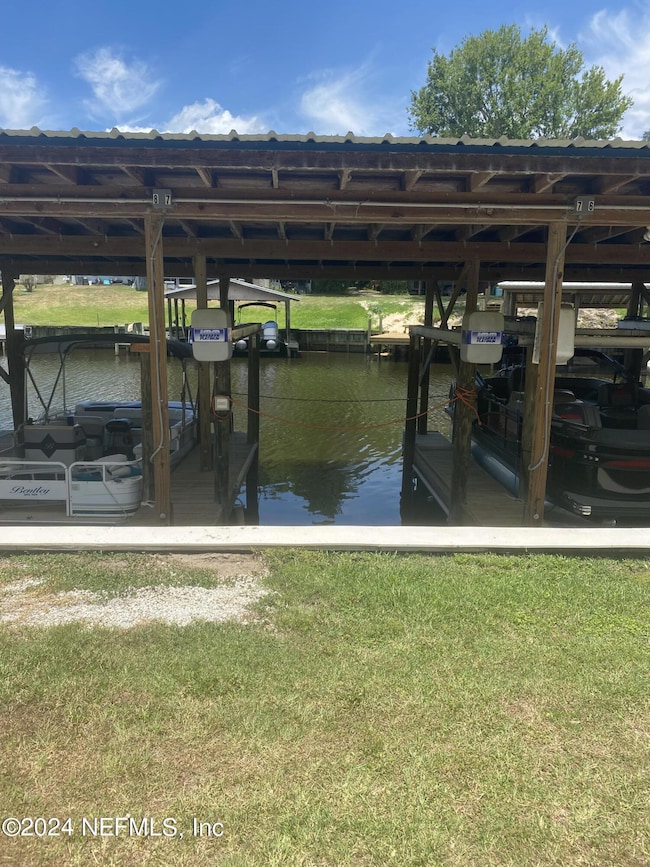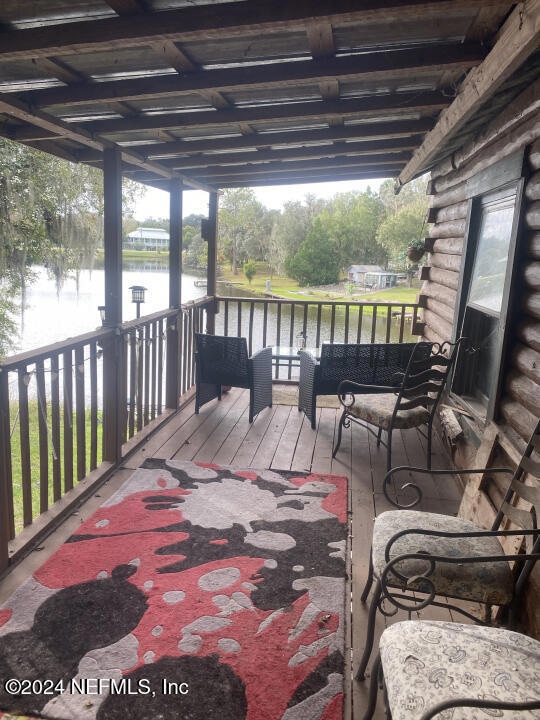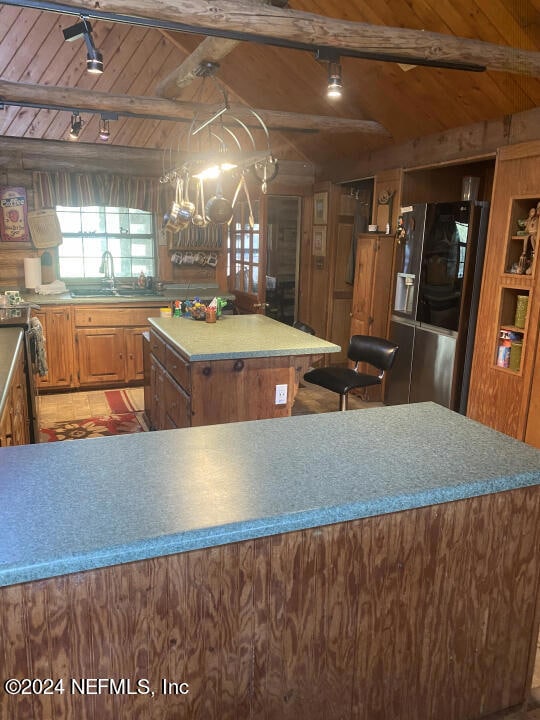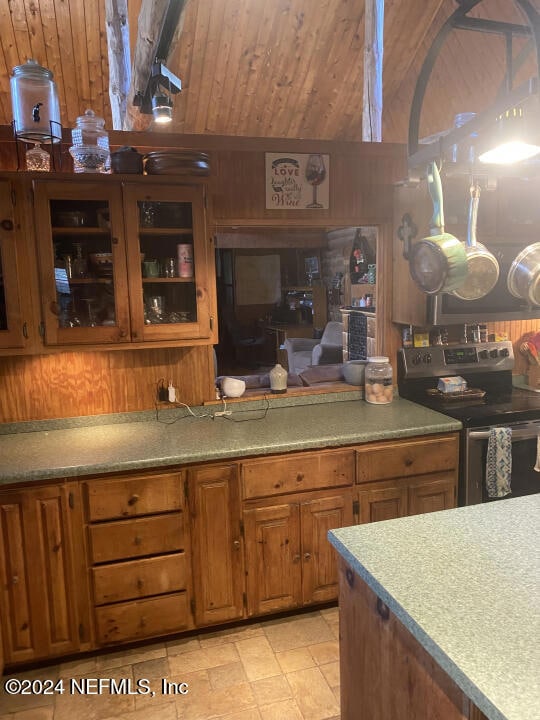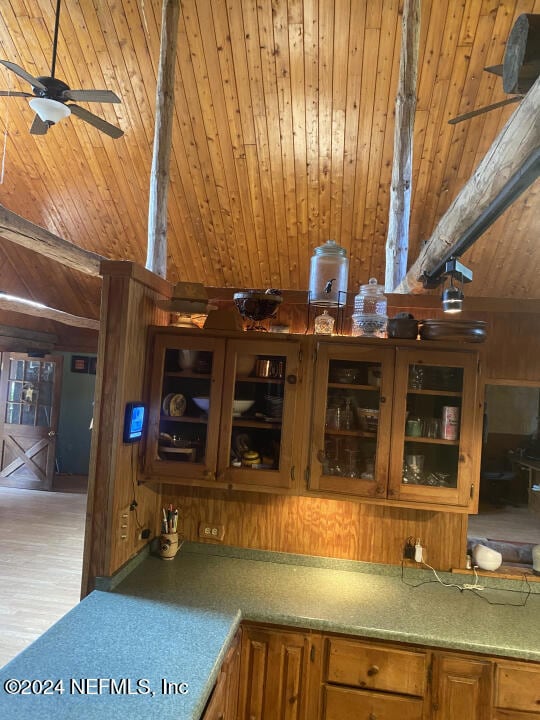
216 Lakeview Dr Satsuma, FL 32189
Saratoga Harbor Estates NeighborhoodEstimated payment $2,517/month
Highlights
- 200 Feet of Waterfront
- Boat Lift
- Open Floorplan
- Docks
- Boat Slip
- Vaulted Ceiling
About This Home
Your dream waterfront retreat! This charming 3-bedroom, 2-bathroom log cabin with basement offers the perfect blend of rustic charm and modern amenities. Enjoy breathtaking views and relax on the expansive porches, perfect for entertaining or simply soaking in the serenity. Expansive double lot featuring a spacious detached garage, ideal for use as a workshop or for various other purposes.The master bedroom features a spacious area overlooking the water. Unwind in the hot tub after a day on the lake, and store your boat conveniently with the included boat slip on the St John's River.This property is a true haven for nature lovers and those seeking a peaceful escape. Don't miss the opportunity to make this log cabin your waterfront paradise.
Home Details
Home Type
- Single Family
Est. Annual Taxes
- $3,207
Year Built
- Built in 1985
Lot Details
- 0.62 Acre Lot
- 200 Feet of Waterfront
- River Front
HOA Fees
- $17 Monthly HOA Fees
Home Design
- Traditional Architecture
- Metal Roof
- Concrete Siding
Interior Spaces
- 4,800 Sq Ft Home
- 2-Story Property
- Open Floorplan
- Vaulted Ceiling
- Ceiling Fan
- 2 Fireplaces
- Wood Burning Fireplace
- Entrance Foyer
- Living Room
- Dining Room
Kitchen
- Eat-In Kitchen
- Breakfast Bar
- Convection Oven
- Electric Oven
- Microwave
- Freezer
- Dishwasher
- Kitchen Island
Bedrooms and Bathrooms
- 3 Bedrooms
- Dual Closets
- Walk-In Closet
- 2 Full Bathrooms
- Bathtub and Shower Combination in Primary Bathroom
Laundry
- Dryer
- Front Loading Washer
Parking
- Detached Garage
- Garage Door Opener
Outdoor Features
- Boat Lift
- Boat Slip
- Docks
- Balcony
Utilities
- Cooling Available
- Heat Pump System
- Well
- Water Heater
- Septic Tank
Community Details
- Saratoga Harbor Subdivision
Listing and Financial Details
- Lease Option
- Assessor Parcel Number 391126846100800090
Map
Home Values in the Area
Average Home Value in this Area
Tax History
| Year | Tax Paid | Tax Assessment Tax Assessment Total Assessment is a certain percentage of the fair market value that is determined by local assessors to be the total taxable value of land and additions on the property. | Land | Improvement |
|---|---|---|---|---|
| 2024 | $7,966 | $473,980 | $54,680 | $419,300 |
| 2023 | $3,207 | $220,980 | $0 | $0 |
| 2022 | $3,040 | $214,550 | $0 | $0 |
| 2021 | $3,157 | $216,750 | $0 | $0 |
| 2020 | $3,168 | $213,760 | $0 | $0 |
| 2019 | $3,147 | $208,960 | $202,960 | $6,000 |
| 2018 | $3,137 | $205,070 | $199,770 | $5,300 |
| 2017 | $3,148 | $200,860 | $195,560 | $5,300 |
| 2016 | $3,030 | $196,730 | $0 | $0 |
| 2015 | $3,036 | $195,367 | $0 | $0 |
| 2014 | $3,113 | $197,855 | $0 | $0 |
Property History
| Date | Event | Price | Change | Sq Ft Price |
|---|---|---|---|---|
| 10/12/2024 10/12/24 | Price Changed | $399,999 | -4.5% | $83 / Sq Ft |
| 08/29/2024 08/29/24 | Price Changed | $419,000 | -2.3% | $87 / Sq Ft |
| 07/14/2024 07/14/24 | Price Changed | $429,000 | -6.5% | $89 / Sq Ft |
| 06/08/2024 06/08/24 | Price Changed | $459,000 | -2.1% | $96 / Sq Ft |
| 05/08/2024 05/08/24 | Price Changed | $469,000 | -1.3% | $98 / Sq Ft |
| 04/16/2024 04/16/24 | For Sale | $475,000 | -- | $99 / Sq Ft |
Deed History
| Date | Type | Sale Price | Title Company |
|---|---|---|---|
| Deed | $100 | -- | |
| Warranty Deed | $270,000 | Attorney | |
| Warranty Deed | $113,500 | -- |
Mortgage History
| Date | Status | Loan Amount | Loan Type |
|---|---|---|---|
| Previous Owner | $132,000 | Unknown | |
| Previous Owner | $155,000 | Purchase Money Mortgage | |
| Previous Owner | $90,000 | Credit Line Revolving | |
| Previous Owner | $50,000 | Credit Line Revolving | |
| Previous Owner | $59,000 | No Value Available |
Similar Homes in the area
Source: realMLS (Northeast Florida Multiple Listing Service)
MLS Number: 2020284
APN: 39-11-26-8461-0080-0090
- 110 Richmond St
- 128 Viceroy Dr
- 204 Hodge St
- 207 Richmond St
- 206 Hodge St
- 209 Hamilton Rd
- 203 Algonquin St
- 109 Algonquin St
- 103 Frontier Dr
- XX Ambrose Rd
- 124 Ambrose Ave
- 103 Yancey Cir
- 114 Musket Dr
- 261 Folklore Dr
- 107 Musket Dr
- 100 Canary Ln
- 100 Musket Dr
- 305 Saint Johns Ave
- 249 County Road 309
- 0 Satsuma Cir
