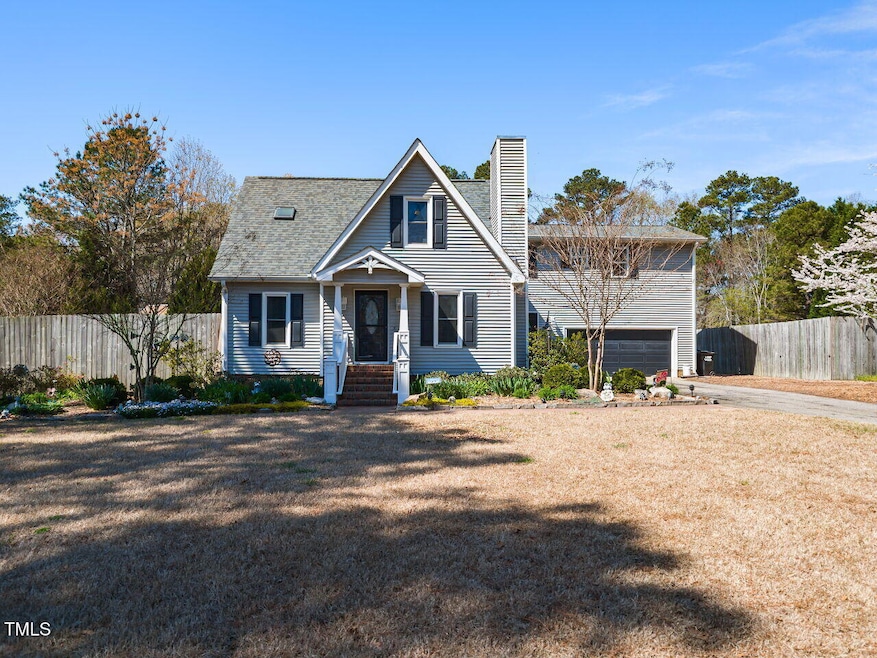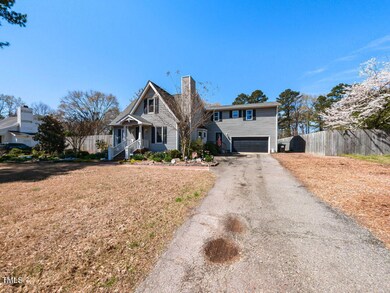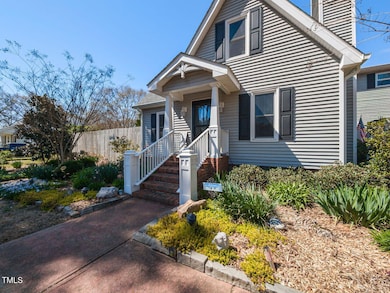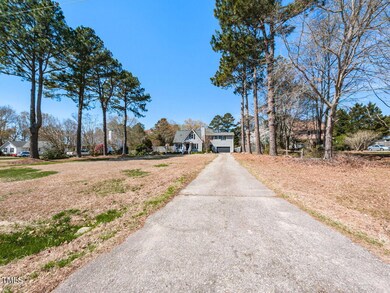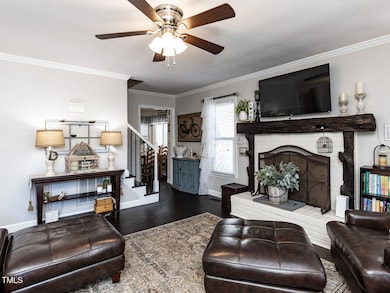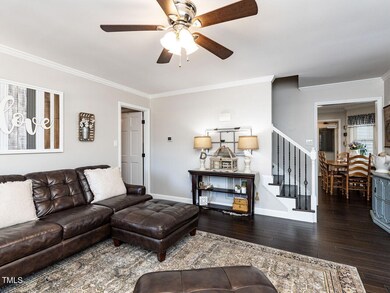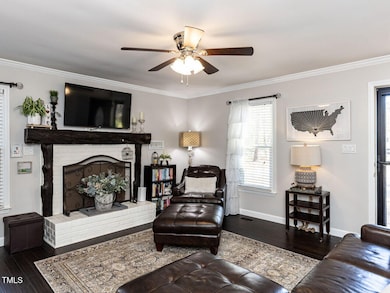
216 Lynnfield Ln Garner, NC 27529
Cleveland NeighborhoodEstimated payment $2,681/month
Highlights
- Above Ground Pool
- Wood Flooring
- No HOA
- Cleveland Middle School Rated A-
- Main Floor Primary Bedroom
- Cottage
About This Home
Beautiful inside, and out. Check out the details from the exquisite mantle to the mother in law suite w full kitchen and private deck. Primary bed w en-suite bath/walk in closet on main level, plenty of room for everyone w 2 additional beds up and bonus. This one has income producing potential. Outside, enjoy the quiet fenced back yard soaking up the summer in your very own pool. Lots of NEW to note in this one! See feature sheet
Home Details
Home Type
- Single Family
Est. Annual Taxes
- $2,429
Year Built
- Built in 1986 | Remodeled
Lot Details
- 1 Acre Lot
- Property fronts a county road
- Level Lot
- Cleared Lot
- Landscaped with Trees
- Garden
- Back Yard Fenced and Front Yard
Parking
- 2 Car Attached Garage
- Inside Entrance
- Front Facing Garage
- 6 Open Parking Spaces
Home Design
- Cottage
- Bungalow
- Block Foundation
- Shingle Roof
- Architectural Shingle Roof
- Composition Roof
- Vinyl Siding
Interior Spaces
- 2,669 Sq Ft Home
- 2-Story Property
- Ceiling Fan
- Fireplace
- Living Room
- Home Office
- Storage
- Laundry Room
- Home Gym
- Basement
- Crawl Space
- Attic Floors
- Storm Doors
Kitchen
- Eat-In Kitchen
- Free-Standing Range
- Microwave
- Dishwasher
Flooring
- Wood
- Carpet
- Ceramic Tile
- Luxury Vinyl Tile
Bedrooms and Bathrooms
- 3 Bedrooms
- Primary Bedroom on Main
- Walk-In Closet
- In-Law or Guest Suite
- Double Vanity
- Private Water Closet
Pool
- Above Ground Pool
- Outdoor Pool
- Vinyl Pool
Outdoor Features
- Covered patio or porch
- Outdoor Storage
- Rain Gutters
Schools
- West View Elementary School
- Cleveland Middle School
- Cleveland High School
Utilities
- Central Air
- Heat Pump System
- Underground Utilities
- Propane
- Natural Gas Not Available
- Private Water Source
- Well
- Well Pump
- Water Heater
- Fuel Tank
- Septic Tank
- Septic System
- Cable TV Available
Community Details
- No Home Owners Association
- Lynnfield Subdivision
Listing and Financial Details
- Property held in a trust
- Assessor Parcel Number 162700-26-6325
Map
Home Values in the Area
Average Home Value in this Area
Tax History
| Year | Tax Paid | Tax Assessment Tax Assessment Total Assessment is a certain percentage of the fair market value that is determined by local assessors to be the total taxable value of land and additions on the property. | Land | Improvement |
|---|---|---|---|---|
| 2024 | $2,180 | $269,140 | $55,000 | $214,140 |
| 2023 | $2,106 | $269,140 | $55,000 | $214,140 |
| 2022 | $2,214 | $269,140 | $55,000 | $214,140 |
| 2021 | $2,214 | $269,140 | $55,000 | $214,140 |
| 2020 | $2,241 | $269,140 | $55,000 | $214,140 |
| 2019 | $2,241 | $269,140 | $55,000 | $214,140 |
| 2018 | $1,781 | $208,920 | $39,000 | $169,920 |
| 2017 | $1,781 | $208,920 | $39,000 | $169,920 |
| 2016 | $1,153 | $135,300 | $39,000 | $96,300 |
| 2015 | $1,153 | $135,300 | $39,000 | $96,300 |
| 2014 | $1,153 | $135,300 | $39,000 | $96,300 |
Property History
| Date | Event | Price | Change | Sq Ft Price |
|---|---|---|---|---|
| 03/31/2025 03/31/25 | Pending | -- | -- | -- |
| 03/28/2025 03/28/25 | For Sale | $445,000 | -- | $167 / Sq Ft |
Deed History
| Date | Type | Sale Price | Title Company |
|---|---|---|---|
| Warranty Deed | $285,000 | None Available | |
| Warranty Deed | $145,000 | None Available | |
| Warranty Deed | $140,000 | None Available | |
| Deed | -- | None Available | |
| Deed | -- | -- | |
| Deed | $135,000 | -- | |
| Deed | $135,000 | -- |
Mortgage History
| Date | Status | Loan Amount | Loan Type |
|---|---|---|---|
| Open | $165,000 | New Conventional | |
| Previous Owner | $207,000 | Construction | |
| Previous Owner | $147,959 | New Conventional | |
| Previous Owner | $136,451 | FHA | |
| Previous Owner | $23,000 | Purchase Money Mortgage |
Similar Homes in Garner, NC
Source: Doorify MLS
MLS Number: 10085028
APN: 06D01005Q
- 116 Polaris Ave
- 192 Springhill Ln
- 150 Sherrill Place Ln
- 95 Shady Creek Trail
- 117 Pierce Rd
- 705 Glen Rd Unit 108
- 19 Beacon Way
- 45 Davelyn Ct
- 138 Horizon Trail
- 16 Knob Creek Way
- 82 Mariners Point Way
- 42 Miry Branch Ct
- 74 Powderhorn Point
- 74 Revelstoke Dr
- 153 Telluride Trail
- 116 Telluride Trail
- 1104 Cattleman's Cir
- 199 Telluride Trail
- 103 Thornwhistle Place
- 80 Thornwhistle Place
