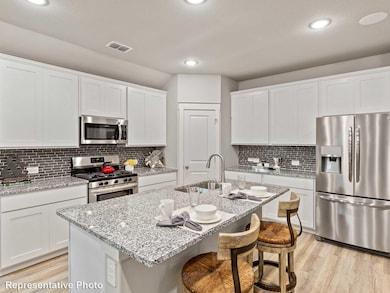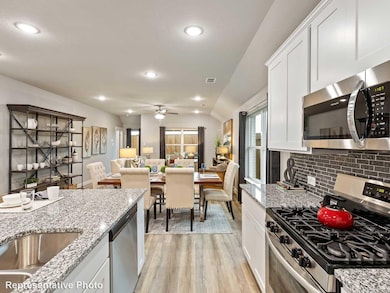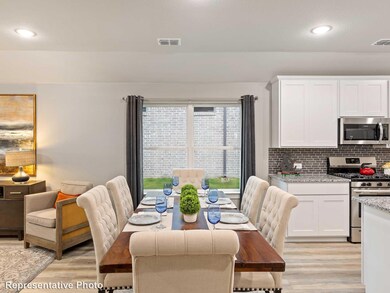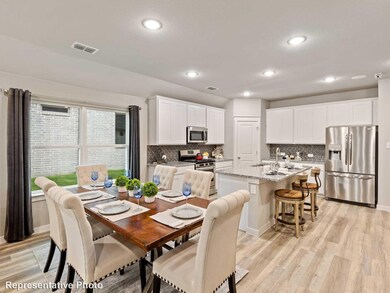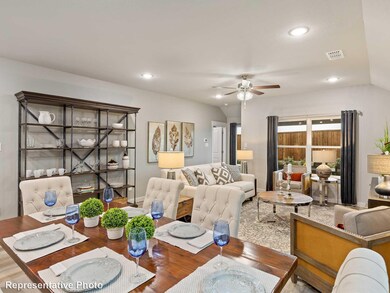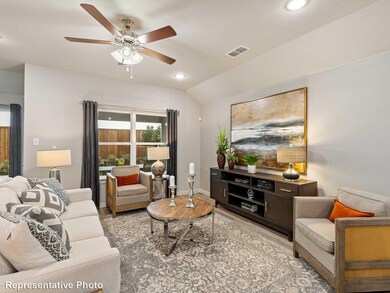
216 Mercy St Godley, TX 76044
Estimated payment $1,826/month
Highlights
- New Construction
- Wood Flooring
- 2-Car Garage with one garage door
- Open Floorplan
- Covered patio or porch
- Eat-In Kitchen
About This Home
The Kimbell showcases striking curb appeal and offers expansive spaces designed for entertaining! From the moment you enter, you'll be impressed by the open-concept kitchen, equipped with a spacious walk-in pantry that provides ample storage for all your culinary essentials. The inviting island overlooks the great room, making it the perfect spot for casual gatherings, while the bright and airy casual dining area grants direct access to the covered patio in the backyard, seamlessly blending indoor and outdoor living. Retreat to the exclusive owner's suite, thoughtfully situated away from the noise of the great room, offering a peaceful sanctuary for parents. This generous space features soaring ceilings that amplify the sense of openness and light. The luxurious bathroom is a standout, complete with a dual sink vanity for ease and convenience, a walk-in shower for a spa-like experience, and an expansive walk-in closet to accommodate all your wardrobe needs. The thoughtfully designed layout includes three additional bedrooms, all located in their own section, making them ideal for children or guests. Two of these bedrooms enjoy convenient access to a well-appointed full bathroom, while the third bedroom boasts its own ensuite, providing comfort and privacy for everyone. Still Water Lake Estates is more than just a beautiful community; it offers residents easy access to Cleburne and Fort Worth, enhancing your daily commute and lifestyle. If you're seeking a new home in the DFW area within a tranquil neighborhood, this community represents the perfect combination of serenity and exceptional educational opportunities for families. Discover the charm and beauty of Still Water Lake Estates - your dream home awaits!
Home Details
Home Type
- Single Family
Est. Annual Taxes
- $905
Year Built
- Built in 2024 | New Construction
Lot Details
- 7,187 Sq Ft Lot
- Gated Home
- Property is Fully Fenced
- Wood Fence
- Landscaped
- Interior Lot
- Sprinkler System
- Back Yard
HOA Fees
- $25 Monthly HOA Fees
Parking
- 2-Car Garage with one garage door
- Inside Entrance
- Parking Accessed On Kitchen Level
- Front Facing Garage
- Garage Door Opener
- Driveway
Home Design
- Brick Exterior Construction
- Slab Foundation
- Composition Roof
- Stone Siding
Interior Spaces
- 1,977 Sq Ft Home
- 1-Story Property
- Open Floorplan
- Ceiling Fan
- Decorative Lighting
- ENERGY STAR Qualified Windows
Kitchen
- Eat-In Kitchen
- Gas Oven or Range
- Microwave
- Dishwasher
- Kitchen Island
- Disposal
Flooring
- Wood
- Carpet
- Ceramic Tile
Bedrooms and Bathrooms
- 4 Bedrooms
- Walk-In Closet
- 2 Full Bathrooms
- Low Flow Toliet
Laundry
- Laundry in Utility Room
- Electric Dryer Hookup
Home Security
- Carbon Monoxide Detectors
- Fire and Smoke Detector
Eco-Friendly Details
- Energy-Efficient Appliances
- Energy-Efficient HVAC
- Energy-Efficient Insulation
- Rain or Freeze Sensor
- Energy-Efficient Thermostat
Outdoor Features
- Covered patio or porch
- Rain Gutters
Schools
- Godley Elementary And Middle School
- Godley High School
Utilities
- Central Heating and Cooling System
- Heating System Uses Natural Gas
- Individual Gas Meter
- Tankless Water Heater
Community Details
- Association fees include maintenance structure, management fees
- Clark Simson Miller Llc HOA, Phone Number (865) 315-7505
- Still Water Lake Estates Subdivision
- Mandatory home owners association
Listing and Financial Details
- Legal Lot and Block 5 / 9
- Assessor Parcel Number R000121390
Map
Home Values in the Area
Average Home Value in this Area
Tax History
| Year | Tax Paid | Tax Assessment Tax Assessment Total Assessment is a certain percentage of the fair market value that is determined by local assessors to be the total taxable value of land and additions on the property. | Land | Improvement |
|---|---|---|---|---|
| 2024 | $905 | $40,000 | $40,000 | -- |
Property History
| Date | Event | Price | Change | Sq Ft Price |
|---|---|---|---|---|
| 04/23/2025 04/23/25 | Price Changed | $309,990 | -1.6% | $157 / Sq Ft |
| 03/04/2025 03/04/25 | Price Changed | $314,990 | -1.6% | $159 / Sq Ft |
| 01/24/2025 01/24/25 | Price Changed | $319,990 | -8.2% | $162 / Sq Ft |
| 01/10/2025 01/10/25 | For Sale | $348,680 | -- | $176 / Sq Ft |
Similar Homes in Godley, TX
Source: North Texas Real Estate Information Systems (NTREIS)
MLS Number: 20740685
APN: 126-3920-20905
- 212 Mercy St
- 208 Mercy St
- 228 Reliance Rd
- 232 Reliance Rd
- 224 Comfort Dr
- 233 Reliance Rd
- 229 Reliance Rd
- 221 Mercy St
- 213 Mercy St
- 201 Restoration Ave
- 1620 Dwelling Place
- 1624 Dwelling Place
- 1628 Dwelling Place
- 1632 Dwelling Place
- 1741 Protection St
- 940 Creekhollow Dr
- 8117 Korat Vista
- 9700 Puma Trail
- 9517 Ocelot Ct
- 937 Creekhollow Dr

