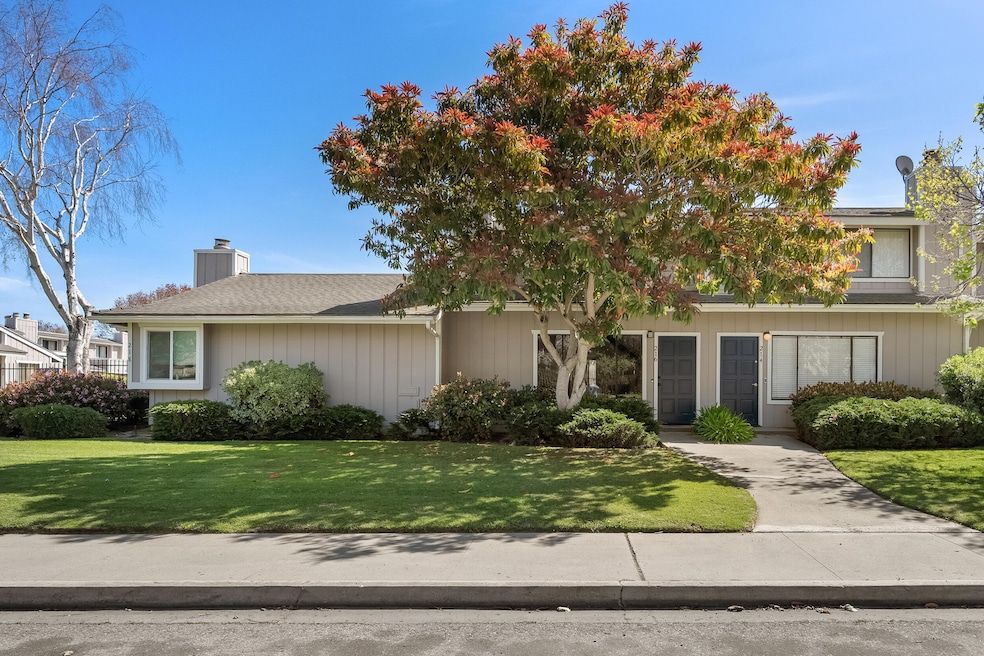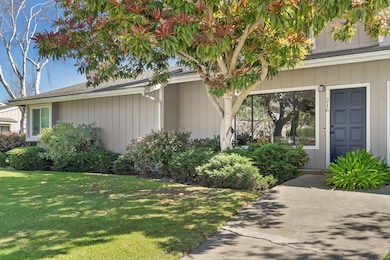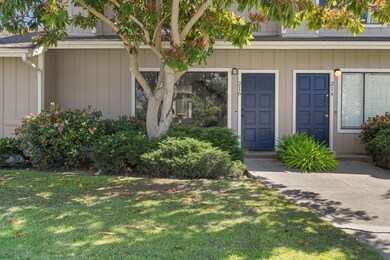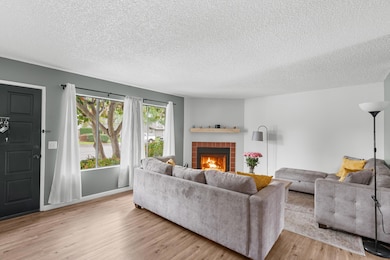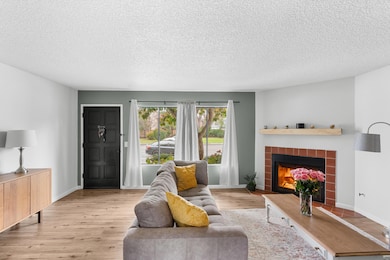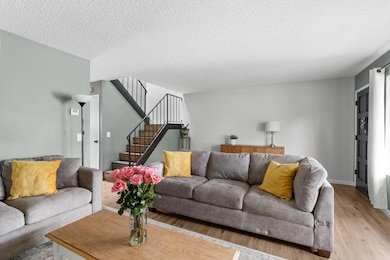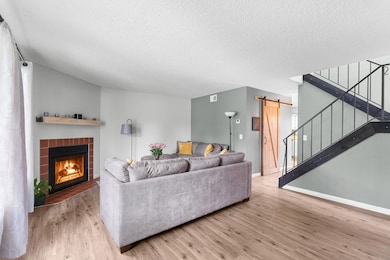
216 N R St Lompoc, CA 93436
West Lompoc NeighborhoodEstimated payment $2,674/month
Highlights
- Outdoor Pool
- Property is near shops
- Dining Area
- Detached Garage
- Forced Air Heating System
About This Home
This charming two-story condo in Winchester Village that is waiting for new owners! Featuring 2 bedrooms and 1.5 baths. Enjoy the cozy ambiance of the living room with its inviting fireplace. Both bedrooms are generously sized and equipped with walk-in closets. The home includes a full bathroom on the upper level and a convenient half bath on the main floor. Relax on your private patio or take in the views of the pool, spa, and courtyard from the upstairs bedroom. This property is ideally located close to shopping and schools and includes a single-car garage.
Property Details
Home Type
- Condominium
Est. Annual Taxes
- $2,565
Year Built
- Built in 1981
HOA Fees
- $351 Monthly HOA Fees
Parking
- Detached Garage
Home Design
- Slab Foundation
- Stucco
Interior Spaces
- 1,221 Sq Ft Home
- 2-Story Property
- Living Room with Fireplace
- Dining Area
- Laminate Flooring
Kitchen
- Gas Range
- Microwave
- Dishwasher
Bedrooms and Bathrooms
- 2 Bedrooms
Laundry
- Dryer
- Washer
Utilities
- No Cooling
- Forced Air Heating System
Additional Features
- Outdoor Pool
- Property is near shops
Listing and Financial Details
- Assessor Parcel Number 091-350-002
- Seller Considering Concessions
Community Details
Overview
- Association fees include prop mgmt, comm area maint
Recreation
- Community Pool
Map
Home Values in the Area
Average Home Value in this Area
Tax History
| Year | Tax Paid | Tax Assessment Tax Assessment Total Assessment is a certain percentage of the fair market value that is determined by local assessors to be the total taxable value of land and additions on the property. | Land | Improvement |
|---|---|---|---|---|
| 2023 | $2,565 | $225,766 | $114,444 | $111,322 |
| 2022 | $2,521 | $221,340 | $112,200 | $109,140 |
| 2021 | $2,549 | $217,000 | $110,000 | $107,000 |
| 2020 | $2,130 | $188,000 | $62,000 | $126,000 |
| 2019 | $2,136 | $188,000 | $62,000 | $126,000 |
| 2018 | $2,040 | $179,000 | $59,000 | $120,000 |
| 2017 | $1,937 | $170,000 | $56,000 | $114,000 |
| 2016 | $1,681 | $148,000 | $49,000 | $99,000 |
| 2015 | $1,339 | $118,000 | $39,000 | $79,000 |
| 2014 | $1,215 | $107,000 | $35,000 | $72,000 |
Property History
| Date | Event | Price | Change | Sq Ft Price |
|---|---|---|---|---|
| 04/04/2025 04/04/25 | Pending | -- | -- | -- |
| 03/31/2025 03/31/25 | For Sale | $378,000 | -- | $310 / Sq Ft |
Deed History
| Date | Type | Sale Price | Title Company |
|---|---|---|---|
| Interfamily Deed Transfer | -- | Solidifi | |
| Grant Deed | $217,000 | First American Title Company | |
| Interfamily Deed Transfer | -- | -- | |
| Grant Deed | $170,000 | First American Title | |
| Interfamily Deed Transfer | -- | -- |
Mortgage History
| Date | Status | Loan Amount | Loan Type |
|---|---|---|---|
| Open | $214,900 | New Conventional | |
| Closed | $214,900 | New Conventional | |
| Closed | $206,150 | New Conventional | |
| Previous Owner | $63,000 | Credit Line Revolving | |
| Previous Owner | $85,000 | Purchase Money Mortgage |
Similar Homes in Lompoc, CA
Source: Santa Barbara Multiple Listing Service
MLS Number: 25-1240
APN: 091-350-002
- 267 Village Circle Dr
- 195 Village Circle Dr
- 1418 W Apricot Ave
- 1105 W Cypress Ave Unit G
- 1213 W Cypress Ave Unit D
- 300 N N St
- 904 W Date Ave
- 403 1/2 N M St Unit Spc 2
- 518 N T St
- 109 N W St
- 619 W Cypress Ave
- 403 N M St Unit 2
- 313 N X St
- 414 W Walnut Ave
- 321 N K St
- 413 S O Place
- 521 S T St
- 1328 W Willow Ave
- 430 S K St
- 130 N G St
