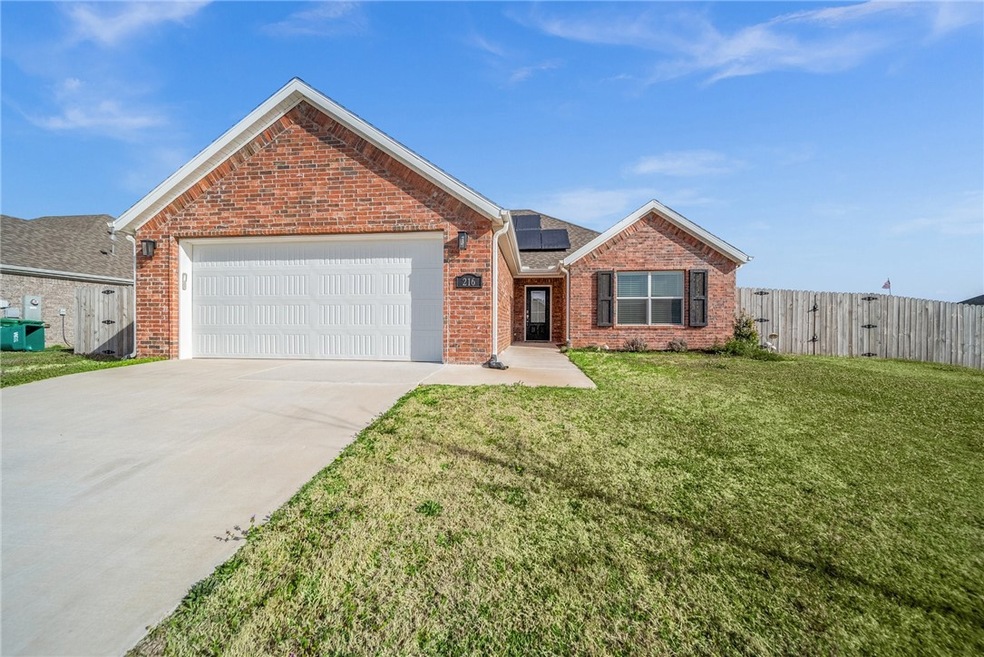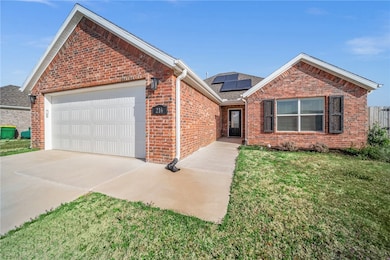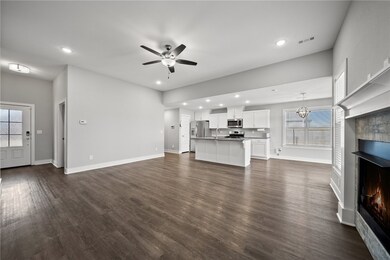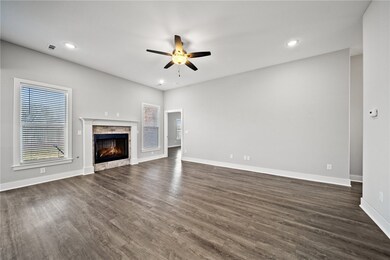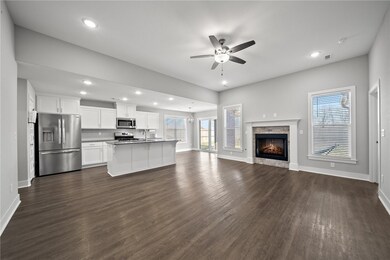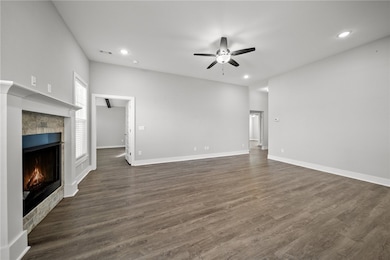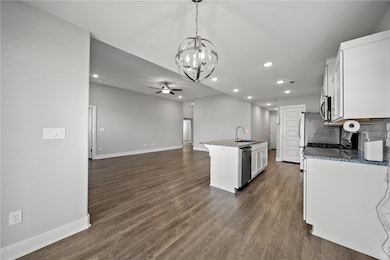
216 New York Ave Farmington, AR 72730
Estimated payment $2,056/month
Highlights
- Attic
- 2 Car Attached Garage
- Walk-In Closet
- Granite Countertops
- Eat-In Kitchen
- Patio
About This Home
Move-in ready, energy efficient, and low electric bills- what more could you ask for? Barely two years old, it's move in ready. Located within walking distance to schools & a quick commute to the U of A (6 miles) and I49 (5 miles). The spacious backyard is fully-fenced with two side gates. Tastefully designed with granite counters, wood floors, & neutral paint. The spacious living room with elevated ceilings is perfect for entertaining with its open concept to kitchen or a cozy night at home by the gas fireplace. You'll love the extra space with 4 bedrooms! Located on a spacious corner lot at the back of the subdivision-- and home backs to vacant land offering beautiful views! The kitchen includes granite counters, granite composite sink, pantry & lots of cabinets. You'll love the LVP floors throughout the entire home- no carpet anywhere! Home is eligible for $0 down through an RD loan and seller is paying $2,000 towards buyer's closing costs! In addition, seller is providing washer/dryer/refrigerator to buyer!
Listing Agent
McMurray and Associates Real Estate Brokerage Phone: 479-751-8654 License #EB00078830
Home Details
Home Type
- Single Family
Est. Annual Taxes
- $3,094
Year Built
- Built in 2022
Lot Details
- 0.27 Acre Lot
- Back Yard Fenced
Home Design
- Slab Foundation
- Shingle Roof
- Architectural Shingle Roof
Interior Spaces
- 1,571 Sq Ft Home
- 1-Story Property
- Ceiling Fan
- Gas Log Fireplace
- Blinds
- Living Room with Fireplace
- Storage
- Washer and Dryer Hookup
- Fire and Smoke Detector
- Attic
Kitchen
- Eat-In Kitchen
- Built-In Oven
- Built-In Range
- Plumbed For Ice Maker
- Granite Countertops
Bedrooms and Bathrooms
- 4 Bedrooms
- Walk-In Closet
- 2 Full Bathrooms
Parking
- 2 Car Attached Garage
- Garage Door Opener
Outdoor Features
- Patio
Utilities
- Central Heating and Cooling System
- Gas Water Heater
Community Details
- Wagon Wheel Crossing Sub Ph I Subdivision
Listing and Financial Details
- Tax Lot 18
Map
Home Values in the Area
Average Home Value in this Area
Tax History
| Year | Tax Paid | Tax Assessment Tax Assessment Total Assessment is a certain percentage of the fair market value that is determined by local assessors to be the total taxable value of land and additions on the property. | Land | Improvement |
|---|---|---|---|---|
| 2024 | $3,094 | $60,190 | $9,000 | $51,190 |
Property History
| Date | Event | Price | Change | Sq Ft Price |
|---|---|---|---|---|
| 03/30/2025 03/30/25 | Pending | -- | -- | -- |
| 03/21/2025 03/21/25 | For Sale | $322,000 | +16.9% | $205 / Sq Ft |
| 02/03/2023 02/03/23 | Sold | $275,500 | +17.0% | $175 / Sq Ft |
| 07/26/2021 07/26/21 | Pending | -- | -- | -- |
| 01/08/2021 01/08/21 | For Sale | $235,500 | -- | $150 / Sq Ft |
Similar Homes in the area
Source: Northwest Arkansas Board of REALTORS®
MLS Number: 1301527
APN: 760-04678-000
- 216 New York Ave
- 271 New York Ave
- 10925 Highway 170
- 12245 Shells Ct
- 11359 Giles Rd
- 11228 Bear Dr
- 11112 Waterleaf Ln
- 11270 Kendal Ct
- 1061 Hillcrest Dr
- 10910 Stonecrop Ln
- 0 Valley View Golf Course Unit 1302621
- 1062 Hillcrest Dr
- 1050 Hillcrest Dr
- 11416 Giles Rd
- 2241 Overlook Way
- 2289 Overlook Way
- 2262 Overlook Way
- 2294 Overlook Way
- 2278 Overlook Way
- 2305 Overlook Way
