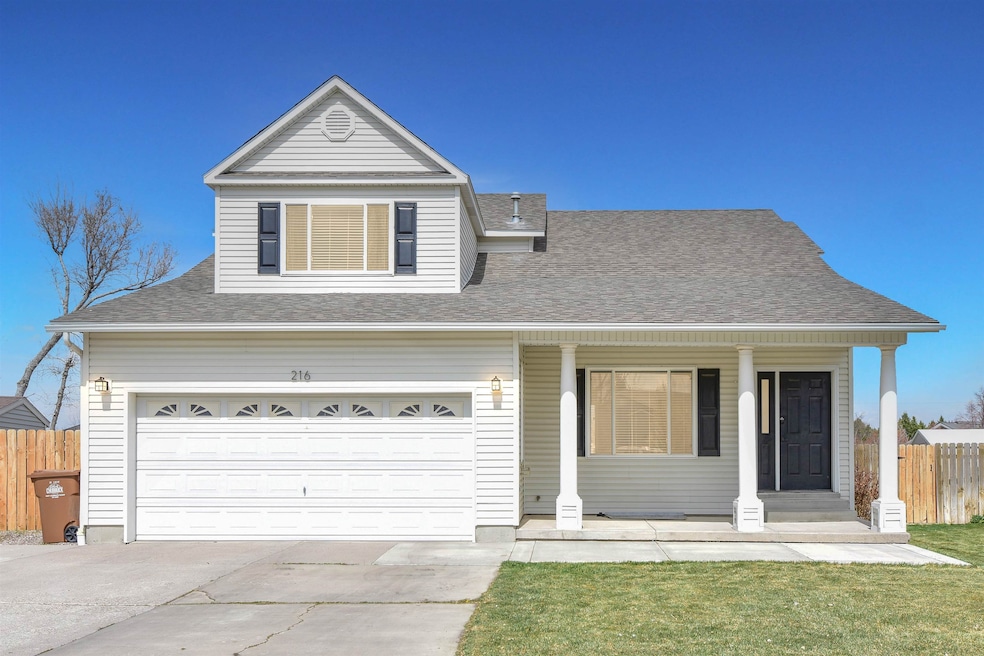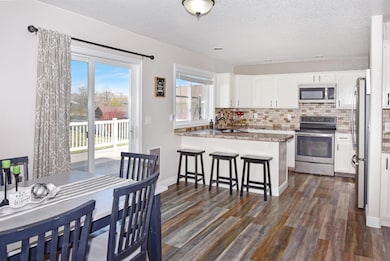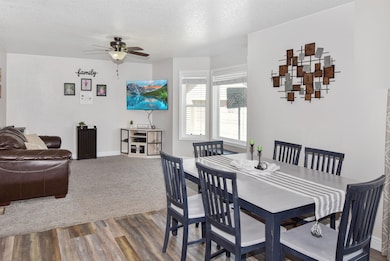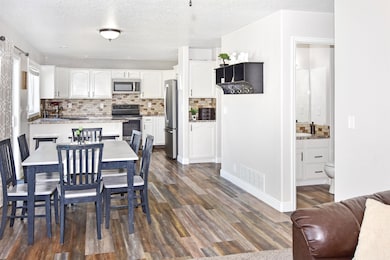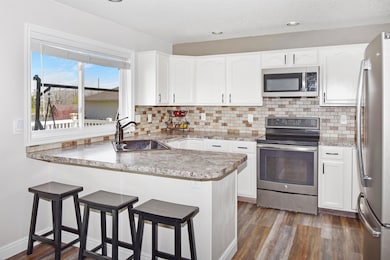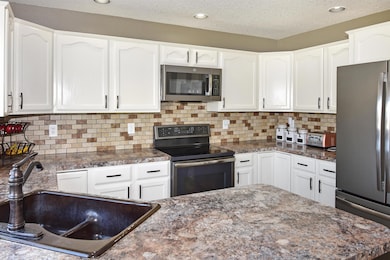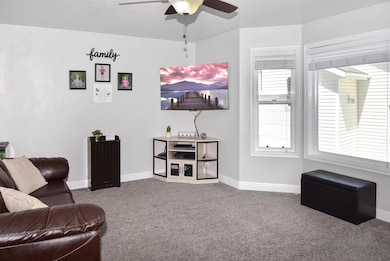
216 Noah St Pocatello, ID 83202
Estimated payment $2,891/month
Highlights
- RV Access or Parking
- Deck
- Lawn
- Mature Trees
- Vaulted Ceiling
- No HOA
About This Home
Welcome home! This custom 4 bedroom 3.5 bathroom home is full of features you won't want to miss. Upon entering through the front door you'll be greeted by the formal sitting room, a perfect place for entertaining family, friends, and surprise guests. Wander into the gorgeous, fully updated kitchen where you'll find beautiful cabinets, stainless steel appliances, and new flooring. The kitchen opens up into the dining room and a second living room. Venture onto the large, maintenance free 14'X22' deck through the sliding glass doors off the kitchen dining room. Here you can enjoy beautiful sunsets and warm summer nights. Main floor laundry and half bath. Upstairs features a spacious master bedroom with a beautiful master bathroom including a separate toilet room, large soaking tub, standup shower, double sinks, and a walk in closet. Two additional bedrooms and a bathroom round out this floor. In the basement is a large family room and an additional bedroom. Downstairs also features a full bathroom, storage room with built-in shelving, and desk area. Outside is a 24' x 24' fully insulated shop complete with power and heat. Large fully-fenced back yard and RV parking. This home is a must see!
Home Details
Home Type
- Single Family
Est. Annual Taxes
- $2,547
Year Built
- Built in 1995
Lot Details
- 0.28 Acre Lot
- Property is Fully Fenced
- Sprinkler System
- Mature Trees
- Lawn
Home Design
- Concrete Foundation
- Frame Construction
- Architectural Shingle Roof
- Vinyl Siding
Interior Spaces
- 2,722 Sq Ft Home
- 2-Story Property
- Vaulted Ceiling
- Den
- Workshop
- Finished Basement
- Basement Fills Entire Space Under The House
- Laundry on main level
Bedrooms and Bathrooms
- 4 Bedrooms
- Walk-In Closet
Parking
- 3 Car Attached Garage
- RV Access or Parking
Outdoor Features
- Deck
- Shop
Schools
- Tyhee Elementary School
- Hawthorne Middle School
- Highland School
Utilities
- Forced Air Heating and Cooling System
- Heating System Uses Gas
Community Details
- No Home Owners Association
- Paradise Acres Subdivision
Map
Home Values in the Area
Average Home Value in this Area
Tax History
| Year | Tax Paid | Tax Assessment Tax Assessment Total Assessment is a certain percentage of the fair market value that is determined by local assessors to be the total taxable value of land and additions on the property. | Land | Improvement |
|---|---|---|---|---|
| 2024 | $2,753 | $343,004 | $69,000 | $274,004 |
| 2023 | $3,069 | $660,780 | $69,000 | $591,780 |
| 2022 | $3,069 | $294,739 | $56,925 | $237,814 |
| 2021 | $2,854 | $294,739 | $56,925 | $237,814 |
| 2020 | $3,217 | $309,945 | $56,925 | $253,020 |
| 2019 | $2,862 | $248,034 | $45,540 | $202,494 |
| 2018 | $2,439 | $210,943 | $33,000 | $177,943 |
| 2017 | $2,051 | $190,450 | $33,000 | $157,450 |
| 2016 | $2,058 | $190,450 | $33,000 | $157,450 |
| 2015 | $2,209 | $0 | $0 | $0 |
| 2012 | -- | $170,470 | $33,000 | $137,470 |
Property History
| Date | Event | Price | Change | Sq Ft Price |
|---|---|---|---|---|
| 04/18/2025 04/18/25 | For Sale | $479,900 | -- | $176 / Sq Ft |
Deed History
| Date | Type | Sale Price | Title Company |
|---|---|---|---|
| Quit Claim Deed | -- | None Listed On Document | |
| Warranty Deed | -- | Pioneer Title Pocatello | |
| Quit Claim Deed | -- | -- |
Mortgage History
| Date | Status | Loan Amount | Loan Type |
|---|---|---|---|
| Previous Owner | $300,000 | New Conventional | |
| Previous Owner | $145,000 | Credit Line Revolving | |
| Previous Owner | $0 | Unknown | |
| Previous Owner | $70,000 | Credit Line Revolving | |
| Previous Owner | $90,000 | Future Advance Clause Open End Mortgage | |
| Previous Owner | $78,000 | New Conventional | |
| Previous Owner | $60,000 | Credit Line Revolving | |
| Previous Owner | $60,000 | Credit Line Revolving | |
| Previous Owner | $87,400 | New Conventional |
Similar Homes in the area
Source: Greater Pocatello Association of REALTORS®
MLS Number: 578996
APN: RCPAA021700
- 5967 Noah St
- TBD N Yellowstone Hwy
- Lot 3 Westfield Ave
- Lot 24 Westfield Ave
- 12568 N Hawthorne Rd
- 5745 Journey Way
- 5738 Journey Way
- 5762 Northside Crossing
- L3B2 Go Way Ave
- 5692 Northside Crossing
- 609 Aurora Blvd
- 148 Adams St
- TBD Siphon Rd
- 5287 Stuart Ave
- Lot 1 Block 2 Reflection Ridge Dr
- Lot 2 Block 2 Reflection Ridge Dr
- Lot 3 Block 2 Reflection Ridge Dr
- Lot 4 Block 2 Reflection Ridge Dr
- Lot 3 Block 1 Reflection Ridge Dr
- Lot 4 Block 1 Reflection Ridge Dr
