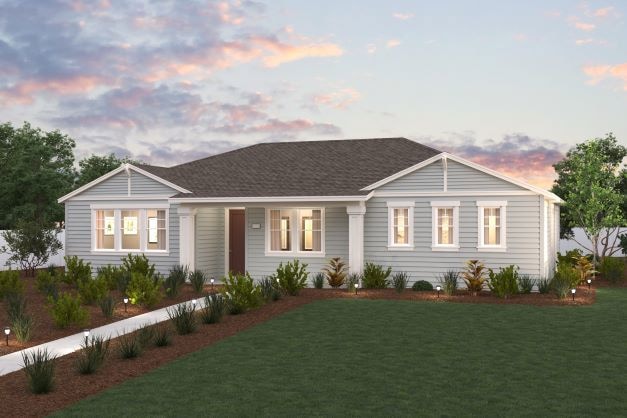
216 Octopus St Suisun City, CA 94585
Estimated payment $4,424/month
Highlights
- New Construction
- Interior Lot
- 1-Story Property
About This Home
A beautiful single-story home with a total of 1,856 sq. ft. of living area. It features an open concept layout with three bedrooms, two baths and a 2-bay car garage. Walk into the foyer of this new single-story home and you’ll find a great room, dining and kitchen with immediate access to the garage via a mud-room. The amazing owner’s suite includes two vanity sinks, walk-in shower and a separate water closet and plenty of closet space. On the other side you’ll find two additional bedrooms, a bathroom with tub/shower combo and a laundry room. The property is conveniently located just a few minutes' walk from Downtown Suisun, making it an ideal location for family dinners and outdoor activities. 1,856 sq. ft. Side Yard 3 bedrooms 2 Baths 2 Car-garage Solar lease or purchase Ask about this week’s promo
Home Details
Home Type
- Single Family
Lot Details
- Interior Lot
Parking
- 2 Car Garage
Home Design
- New Construction
- Quick Move-In Home
- Plan 5
Interior Spaces
- 1,856 Sq Ft Home
- 1-Story Property
Bedrooms and Bathrooms
- 3 Bedrooms
- 2 Full Bathrooms
Community Details
Overview
- Built by Century Communities
- Meridian Subdivision
Sales Office
- 225 Octopus St
- Suisun City, CA 94585
- 925-392-4977
Office Hours
- Mon 1 - 6 Tue 10 - 6 Wed 10 - 6 Thu 10 - 6 Fri 10 - 6 Sat 10 - 6 Sun 10 - 6
Map
Home Values in the Area
Average Home Value in this Area
Property History
| Date | Event | Price | Change | Sq Ft Price |
|---|---|---|---|---|
| 04/15/2025 04/15/25 | For Sale | $672,370 | -- | $362 / Sq Ft |
Similar Homes in the area
- 216 Octopus St
- 220 Octopus St
- 212 Octopus St
- 109 Clownfish St
- 132 Clownfish St
- 113 Clownfish St
- 208 Octopus St
- 213 Octopus St
- 117 Clownfish St
- 217 Octopus St
- 127 Flounder St
- 115 Flounder St
- 112 Clownfish St
- 121 Clownfish St
- 120 Clownfish St
- 128 Clownfish St
- 225 Octopus St
- 225 Octopus St
- 225 Octopus St
- 225 Octopus St
