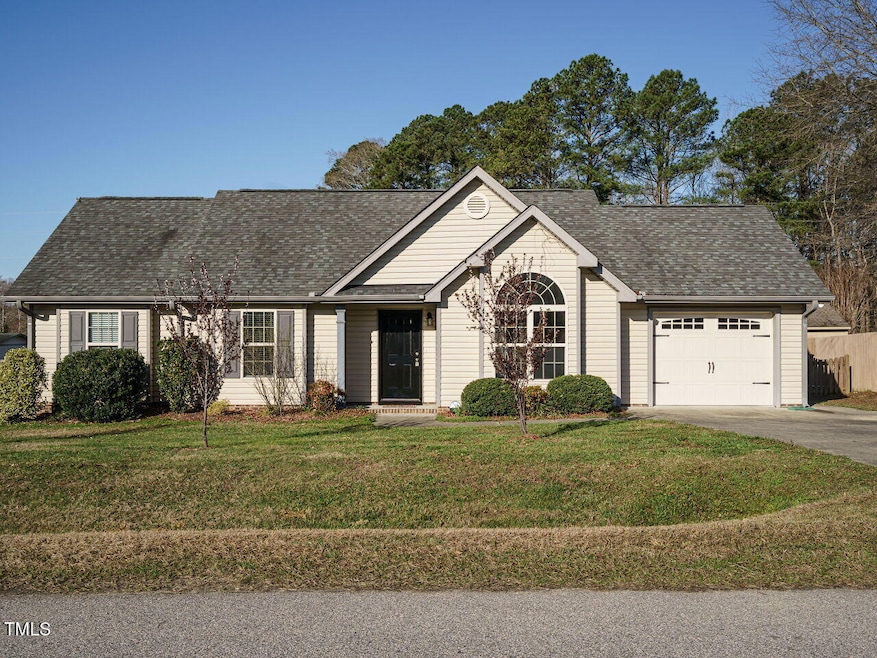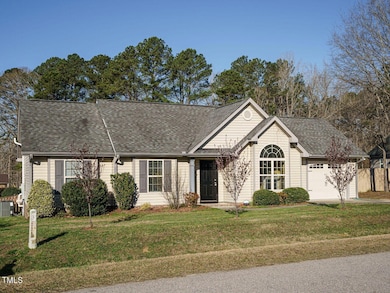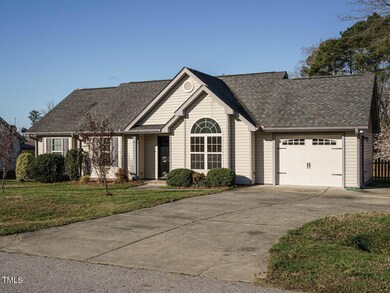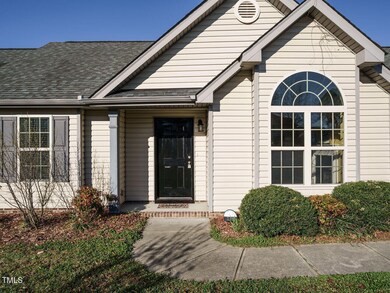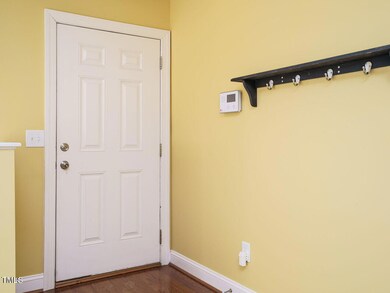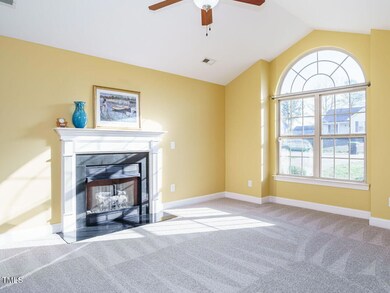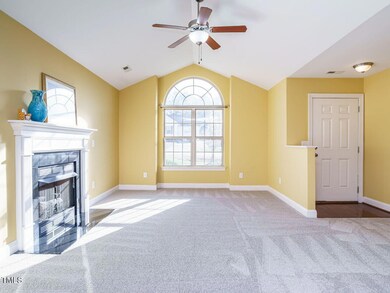
Estimated payment $1,761/month
Highlights
- Granite Countertops
- Built-In Features
- Living Room
- 1 Car Attached Garage
- Walk-In Closet
- Resident Manager or Management On Site
About This Home
Welcome to RANCH living in super quaint Stem, NC! Only an easy 20-minute commute from Downtown Durham, and Duke University, along with easy access to Creedmoor and Raleigh, 216 Orkney is truly MOVE-IN ready! Offering THREE bedrooms and 2 full baths, this one-level cutie offers convenient and accessible living. LARGE kitchen with generous eat-in dining area and lovely granite counters. BONUS: refrigerator, washer and dryer will all convey, and the New HVAC was replaced in 2024! Great built-in bookshelves in the secondary BR, a large primary closet, and extra shelving in the garage all offer extra storage options. Brand-new carpet installed March, 2025! Huge, flat fenced yard is ideal for furry friends, and offers lots of gardening options, too! GCS to be redistricting MS & HS for Fall 2025 (Granville Central Middle school, JF Webb HS). Schedule your showing today!
Home Details
Home Type
- Single Family
Est. Annual Taxes
- $1,922
Year Built
- Built in 2009
Lot Details
- 0.29 Acre Lot
- Back Yard Fenced
HOA Fees
- $13 Monthly HOA Fees
Parking
- 1 Car Attached Garage
- Private Driveway
- 2 Open Parking Spaces
Home Design
- Slab Foundation
- Shingle Roof
- Vinyl Siding
- Radon Mitigation System
Interior Spaces
- 1,232 Sq Ft Home
- 1-Story Property
- Built-In Features
- Bookcases
- Living Room
- Dining Room
Kitchen
- Range
- Dishwasher
- Granite Countertops
Flooring
- Carpet
- Vinyl
Bedrooms and Bathrooms
- 3 Bedrooms
- Walk-In Closet
- 2 Full Bathrooms
- Primary bathroom on main floor
Laundry
- Laundry Room
- Laundry in Hall
- Laundry on main level
- Dryer
- Washer
Schools
- Tar River Elementary School
- Butner/Stem Middle School
- Granville Central High School
Utilities
- Forced Air Heating and Cooling System
Listing and Financial Details
- Assessor Parcel Number 088801461186
Community Details
Overview
- Association fees include insurance, ground maintenance, storm water maintenance
- Prestwick HOA Https://Rogerspm Nc.Com/Hoa/# Association, Phone Number (919) 529-2965
- Prestwick Subdivision
- Maintained Community
Security
- Resident Manager or Management On Site
Map
Home Values in the Area
Average Home Value in this Area
Tax History
| Year | Tax Paid | Tax Assessment Tax Assessment Total Assessment is a certain percentage of the fair market value that is determined by local assessors to be the total taxable value of land and additions on the property. | Land | Improvement |
|---|---|---|---|---|
| 2024 | $1,922 | $260,060 | $40,000 | $220,060 |
| 2023 | $1,922 | $141,650 | $30,000 | $111,650 |
| 2022 | $1,940 | $141,650 | $30,000 | $111,650 |
| 2021 | $1,935 | $141,650 | $30,000 | $111,650 |
| 2020 | $1,935 | $141,650 | $30,000 | $111,650 |
| 2019 | $1,935 | $141,650 | $30,000 | $111,650 |
| 2018 | $1,935 | $141,650 | $30,000 | $111,650 |
| 2016 | $1,902 | $129,916 | $30,000 | $99,916 |
| 2015 | $1,766 | $129,916 | $30,000 | $99,916 |
| 2014 | $1,766 | $129,916 | $30,000 | $99,916 |
| 2013 | -- | $129,916 | $30,000 | $99,916 |
Property History
| Date | Event | Price | Change | Sq Ft Price |
|---|---|---|---|---|
| 03/28/2025 03/28/25 | Pending | -- | -- | -- |
| 03/27/2025 03/27/25 | For Sale | $285,000 | -- | $231 / Sq Ft |
Deed History
| Date | Type | Sale Price | Title Company |
|---|---|---|---|
| Warranty Deed | $142,000 | None Available | |
| Warranty Deed | $132,000 | -- |
Mortgage History
| Date | Status | Loan Amount | Loan Type |
|---|---|---|---|
| Open | $69,000 | New Conventional | |
| Closed | $63,000 | New Conventional | |
| Closed | $31,000 | New Conventional | |
| Open | $184,000 | New Conventional | |
| Closed | $41,000 | No Value Available | |
| Closed | $4,132 | New Conventional | |
| Previous Owner | $129,510 | FHA | |
| Previous Owner | $103,920 | Construction |
Similar Homes in Stem, NC
Source: Doorify MLS
MLS Number: 10085025
APN: 088801461186
- 421 Angus Place
- 126 Creedmoor Rd
- 3214 Tump Wilkins Rd
- 3220 Tump Wilkins Rd
- 3555 Jacobs Rd
- 211 Richmond Run
- 109 Averly Ct
- 114 Carriage Hill Dr
- Lot 5 Stoneridge Dr
- 2603 Brogden Rd
- 1037 Sunshine Cir
- 1516 Bradsher Dr
- 3690 Mabel Ln
- 1623 Rogers Pointe Ln
- 1599 Rogers Pointe Ln
- 1638 Crystal Ln
- 909 E F St
- 804 E D St
- 4082 Culbreth Rd
- 4019 Belltown Rd
