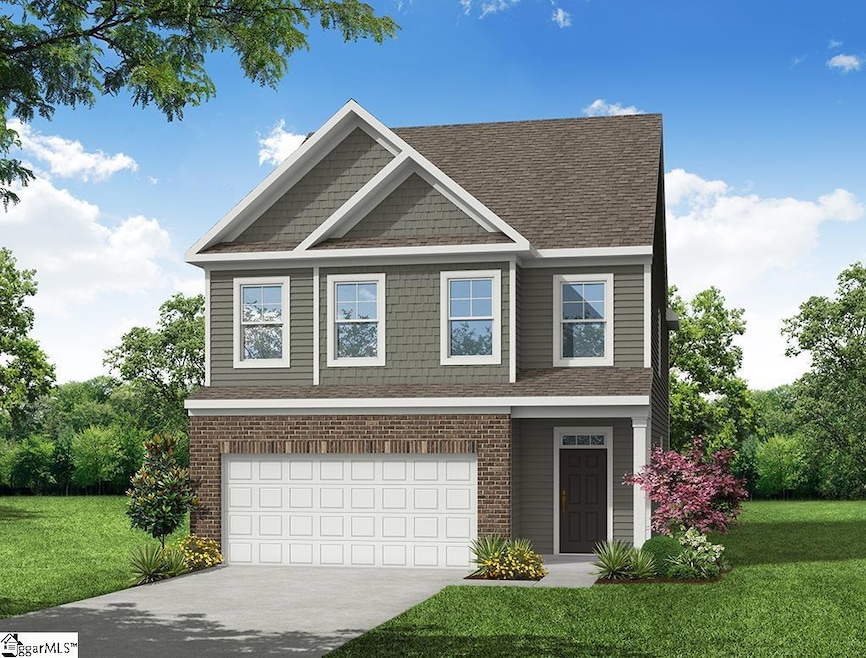
PENDING
NEW CONSTRUCTION
216 Pendergast Rd Greenville, SC 29605
Piedmont NeighborhoodEstimated payment $2,622/month
3
Beds
2.5
Baths
2,200-2,399
Sq Ft
$163
Price per Sq Ft
Highlights
- Open Floorplan
- Loft
- Quartz Countertops
- Traditional Architecture
- Great Room
- Home Office
About This Home
This home is located at 216 Pendergast Rd, Greenville, SC 29605 and is currently priced at $392,115, approximately $178 per square foot. This property was built in 2025. 216 Pendergast Rd is a home located in Greenville County with nearby schools including Robert E. Cashion Elementary School, Woodmont Middle School, and Southside High School.
Home Details
Home Type
- Single Family
Year Built
- Built in 2025 | Under Construction
Lot Details
- 5,663 Sq Ft Lot
- Lot Dimensions are 43x125x43x125
- Level Lot
HOA Fees
- $42 Monthly HOA Fees
Home Design
- Home is estimated to be completed on 8/9/25
- Traditional Architecture
- Brick Exterior Construction
- Slab Foundation
- Composition Roof
- Vinyl Siding
Interior Spaces
- 2,200-2,399 Sq Ft Home
- 2-Story Property
- Open Floorplan
- Smooth Ceilings
- Ceiling height of 9 feet or more
- Gas Log Fireplace
- Insulated Windows
- Great Room
- Home Office
- Loft
- Pull Down Stairs to Attic
- Fire and Smoke Detector
Kitchen
- Breakfast Room
- Walk-In Pantry
- Built-In Double Oven
- Gas Cooktop
- Dishwasher
- Quartz Countertops
- Disposal
Flooring
- Carpet
- Luxury Vinyl Plank Tile
Bedrooms and Bathrooms
- 3 Bedrooms
Laundry
- Laundry Room
- Laundry on upper level
- Electric Dryer Hookup
Parking
- 2 Car Attached Garage
- Garage Door Opener
Outdoor Features
- Covered patio or porch
Schools
- Robert Cashion Elementary School
- Woodmont Middle School
- Southside High School
Utilities
- Forced Air Heating and Cooling System
- Heating System Uses Natural Gas
- Underground Utilities
- Tankless Water Heater
- Gas Water Heater
Community Details
- Built by Eastwood Homes
- Harrington Subdivision, Clayton Floorplan
Listing and Financial Details
- Tax Lot 538
- Assessor Parcel Number 0593090145100
Map
Create a Home Valuation Report for This Property
The Home Valuation Report is an in-depth analysis detailing your home's value as well as a comparison with similar homes in the area
Home Values in the Area
Average Home Value in this Area
Property History
| Date | Event | Price | Change | Sq Ft Price |
|---|---|---|---|---|
| 04/15/2025 04/15/25 | For Sale | $392,115 | -- | $178 / Sq Ft |
| 03/04/2025 03/04/25 | Pending | -- | -- | -- |
Source: Greater Greenville Association of REALTORS®
Similar Homes in Greenville, SC
Source: Greater Greenville Association of REALTORS®
MLS Number: 1554127
Nearby Homes
- 216 Pendergast Rd
- 221 Pendergast Rd
- 248 Pendergast Rd
- 241 Pendergast Rd
- 219 Pendergast Rd
- 217 Pendergast Rd
- 247 Pendergast Rd
- 209 Pendergast Rd
- 257 Pendergast Rd
- 202 Pendergast Rd
- 203 Pendergast Rd
- 201 Pendergast Rd
- 111 Pendergast Rd
- 266 Pendergast Rd
- 109 Pendergast Rd
- 272 Pendergast Rd
- 228 Whittier St
- 321 Pollyanna Dr
- 8 Pendergast Rd
- 313 Pollyanna Dr
