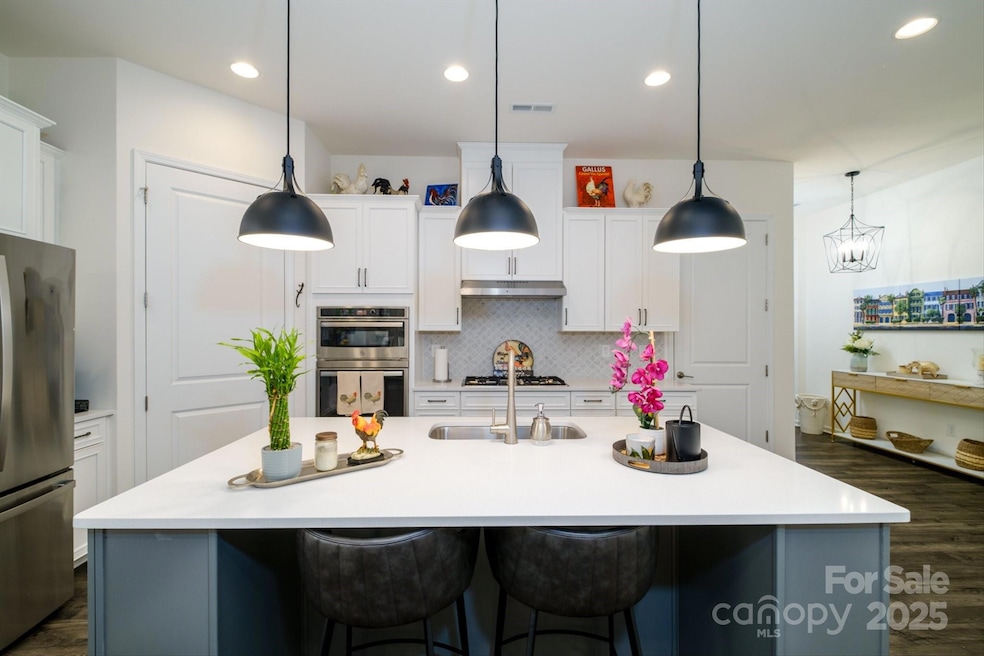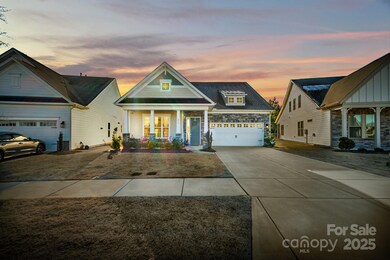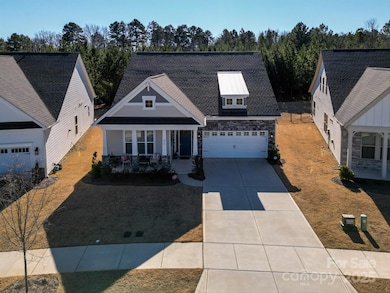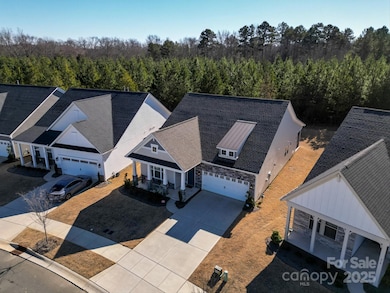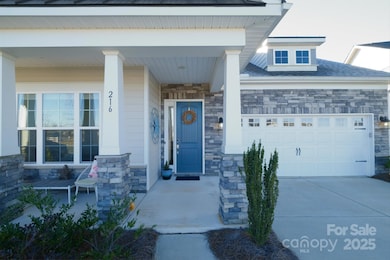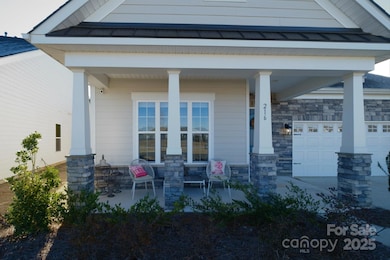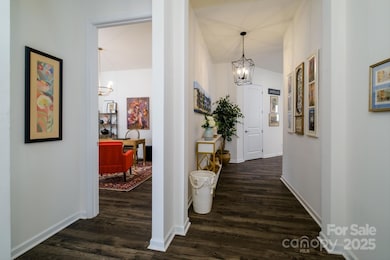
216 Portrait Way Indian Trail, NC 28079
Estimated payment $3,545/month
Highlights
- Fitness Center
- Open Floorplan
- Ranch Style House
- Senior Community
- Clubhouse
- Lawn
About This Home
Nestled in the exclusive private 55+ community of Esplanade at Northgate, this stunning 3-bedroom Ranch offers a spacious and inviting living experience. The open floor plan w/ 10 ft ceilings is brimming with custom features and designs, creating a warm and inviting atmosphere. The kitchen is a chef’s dream, equipped with ample storage, extended cabinetry, pendant lighting, sleek quartz countertops, elegant tiled backsplash, stainless steel appliances, including a gas stovetop, wall oven, & expansive pantry. The kitchen island overlooks the dining area and great room, making it an ideal spot for entertaining. The primary suite is a true personal sanctuary, featuring a luxurious ensuite with a spacious tiled shower, dual sinks, a custom walk-in closet that connects to the laundry room. After a long day, unwind on the back custom screened-in patio, a perfect spot to enjoy a morning coffee or a quiet evening. Whether you seek relaxation or entertainment, this Ranch has it all.
Home Details
Home Type
- Single Family
Est. Annual Taxes
- $3,319
Year Built
- Built in 2022
HOA Fees
- $310 Monthly HOA Fees
Parking
- 2 Car Attached Garage
- Front Facing Garage
- Garage Door Opener
- Driveway
Home Design
- Ranch Style House
- Slab Foundation
- Stone Veneer
Interior Spaces
- 1,906 Sq Ft Home
- Open Floorplan
- Built-In Features
- Ceiling Fan
- Entrance Foyer
- Living Room with Fireplace
- Screened Porch
- Laundry Room
Kitchen
- Double Oven
- Gas Cooktop
- Microwave
- Dishwasher
- Kitchen Island
- Disposal
Flooring
- Laminate
- Tile
Bedrooms and Bathrooms
- 3 Main Level Bedrooms
- Split Bedroom Floorplan
- Walk-In Closet
Schools
- Poplin Elementary School
- Porter Ridge Middle School
- Porter Ridge High School
Utilities
- Central Air
- Heat Pump System
- Tankless Water Heater
Additional Features
- Patio
- Lawn
Listing and Financial Details
- Assessor Parcel Number 07-042-552
Community Details
Overview
- Senior Community
- Troon Management Services Association
- Built by Taylor Morrison
- Esplanade At Northgate Subdivision, Presley Floorplan
- Mandatory home owners association
Amenities
- Picnic Area
- Clubhouse
Recreation
- Tennis Courts
- Sport Court
- Indoor Game Court
- Recreation Facilities
- Fitness Center
- Community Pool
- Dog Park
Map
Home Values in the Area
Average Home Value in this Area
Tax History
| Year | Tax Paid | Tax Assessment Tax Assessment Total Assessment is a certain percentage of the fair market value that is determined by local assessors to be the total taxable value of land and additions on the property. | Land | Improvement |
|---|---|---|---|---|
| 2024 | $3,319 | $394,900 | $80,000 | $314,900 |
| 2023 | $3,285 | $394,200 | $80,000 | $314,200 |
| 2022 | $13 | $80,000 | $80,000 | $0 |
Property History
| Date | Event | Price | Change | Sq Ft Price |
|---|---|---|---|---|
| 04/01/2025 04/01/25 | Price Changed | $529,990 | -1.9% | $278 / Sq Ft |
| 01/19/2025 01/19/25 | For Sale | $540,000 | -- | $283 / Sq Ft |
Deed History
| Date | Type | Sale Price | Title Company |
|---|---|---|---|
| Special Warranty Deed | $520,000 | Costner Law Office Pllc |
Mortgage History
| Date | Status | Loan Amount | Loan Type |
|---|---|---|---|
| Previous Owner | $467,650 | No Value Available |
Similar Homes in Indian Trail, NC
Source: Canopy MLS (Canopy Realtor® Association)
MLS Number: 4193735
APN: 07-042-552
- 212 Portrait Way
- 240 Portrait Way Unit 87
- 308 Sunharvest Ln
- 332 Basil Dr
- 1007 Equipoise Dr
- 324 Basil Dr
- 511 Sunharvest Ln
- 324 Sunharvest Ln
- 316 Basil Dr
- 1012 Equipoise Dr
- 333 Basil Dr
- 305 Basil Dr
- 1022 Bimelech Dr
- 407 Sunharvest Ln
- 411 Sunharvest Ln
- 1122 Saratoga Blvd
- 0 Saratoga Blvd
- 212 Briana Marie Way
- 215 Briana Marie Way
- 180 Briana Marie Way
