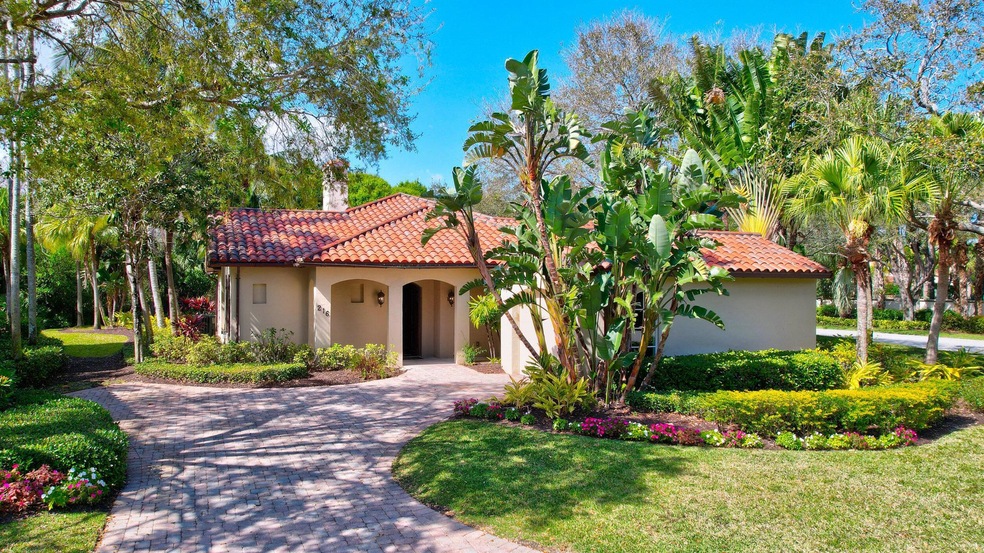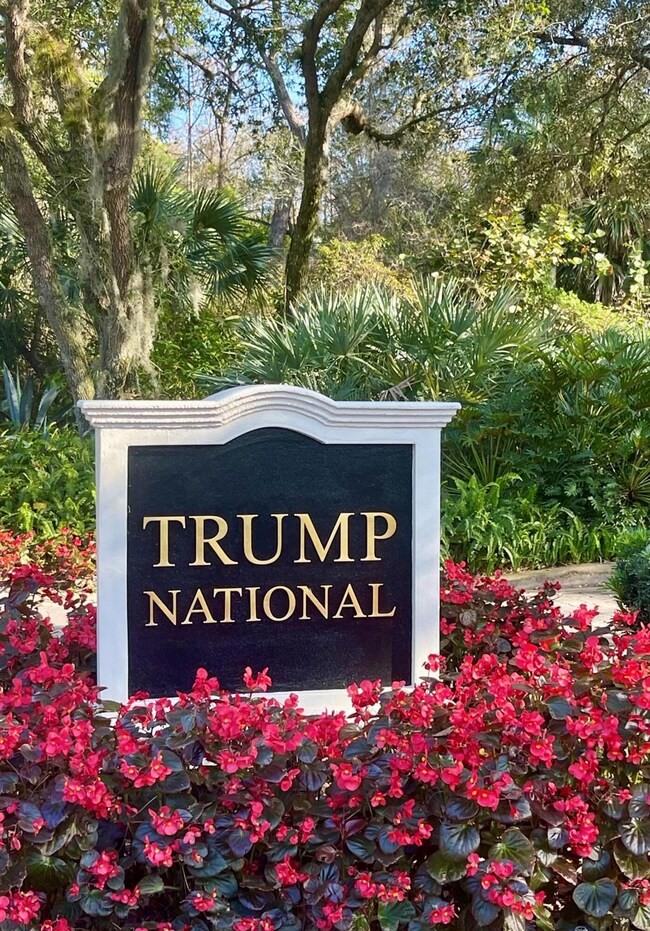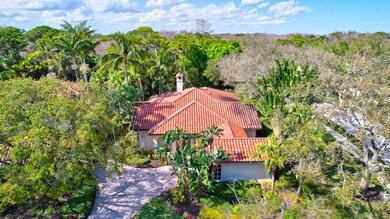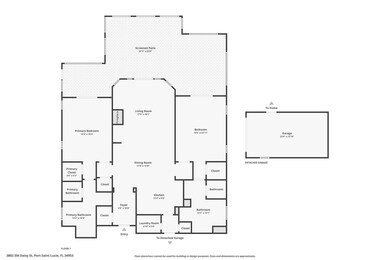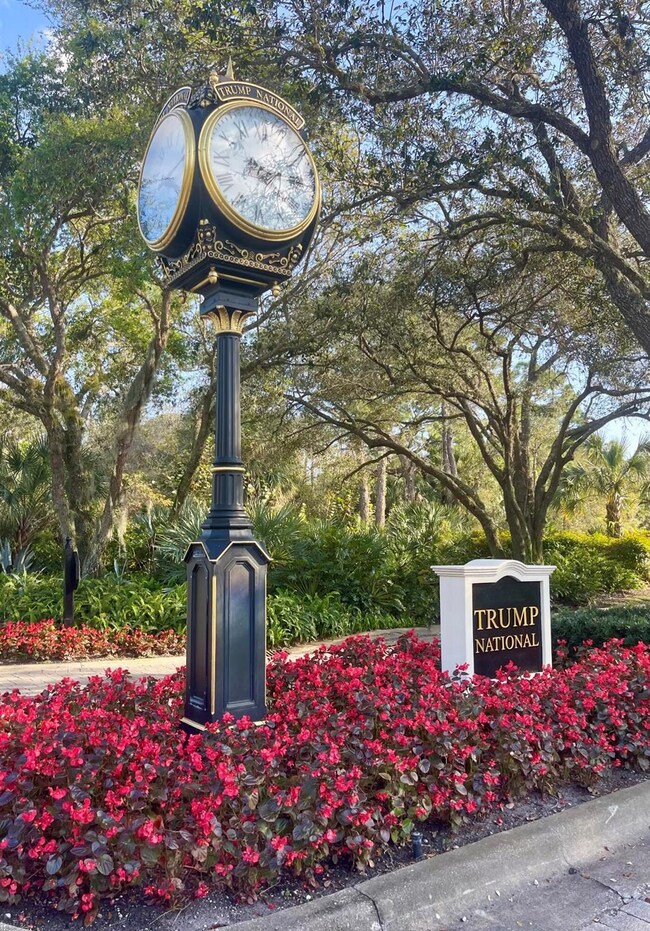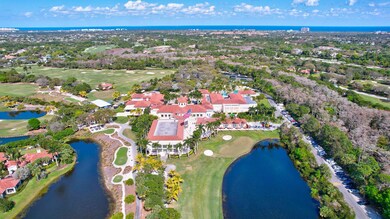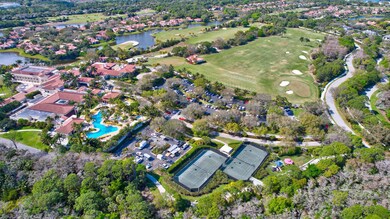
216 Royal Tern Ct Jupiter, FL 33477
Ritz Carlton NeighborhoodHighlights
- Gated with Attendant
- In Ground Spa
- Vaulted Ceiling
- William T. Dwyer High School Rated A-
- Clubhouse
- Roman Tub
About This Home
As of February 2025AMAZING opportunity in the prestigious Trump National Golf Club Jupiter. This custom spacious home is offered turnkey with complete designer home furnishings, fully equipped kitchen, custom bedding, draperies, plantation shutters & beach chairs in the garage. Lushly landscaped 24 hour manned gate leads to brick paver driveway. Breezeway connects detached garage & courtyard to the house. There are soaring coffered ceilings w/ thick crown molding. Traverine floors are featured in all living areas. Living room features built-in bookcases w/ stone fireplace. Ownership of this home allows new residents access to Trump National Club House, spa, pools, tennis and restaurants. The separate Purchased of a Golf Memberships allows members reciprocal play at all 18 Trump Country Clubs.
Home Details
Home Type
- Single Family
Est. Annual Taxes
- $4,713
Year Built
- Built in 2003
Lot Details
- Corner Lot
- Sprinkler System
- Property is zoned R1 - RSF
HOA Fees
- $9,088 Monthly HOA Fees
Parking
- 1 Car Attached Garage
- Garage Door Opener
- Driveway
Home Design
- Mediterranean Architecture
- Concrete Roof
Interior Spaces
- 1,990 Sq Ft Home
- 1-Story Property
- Furnished
- Vaulted Ceiling
- Ceiling Fan
- Fireplace
- Plantation Shutters
- Arched Windows
- French Doors
- Entrance Foyer
- Great Room
- Combination Dining and Living Room
- Screened Porch
Kitchen
- Breakfast Bar
- Electric Range
- Microwave
- Ice Maker
- Dishwasher
- Disposal
Flooring
- Carpet
- Marble
Bedrooms and Bathrooms
- 2 Bedrooms
- Split Bedroom Floorplan
- Walk-In Closet
- Dual Sinks
- Roman Tub
- Separate Shower in Primary Bathroom
Laundry
- Laundry Room
- Dryer
- Washer
- Laundry Tub
Home Security
- Impact Glass
- Fire and Smoke Detector
Pool
- In Ground Spa
- Private Pool
- Fence Around Pool
- Screen Enclosure
Outdoor Features
- Patio
- Outdoor Grill
Utilities
- Central Heating and Cooling System
- Electric Water Heater
Listing and Financial Details
- Seller Considering Concessions
Community Details
Overview
- Association fees include management, common areas, insurance, ground maintenance, maintenance structure, pool(s), recreation facilities, roof, sewer, trash, water
- Eagle Tree Condominium Subdivision
Amenities
- Sauna
- Clubhouse
Recreation
- Tennis Courts
- Pickleball Courts
- Community Pool
Security
- Gated with Attendant
Map
Home Values in the Area
Average Home Value in this Area
Property History
| Date | Event | Price | Change | Sq Ft Price |
|---|---|---|---|---|
| 02/14/2025 02/14/25 | For Rent | $18,000 | 0.0% | -- |
| 02/13/2025 02/13/25 | Sold | $1,100,000 | -11.9% | $553 / Sq Ft |
| 02/04/2025 02/04/25 | Pending | -- | -- | -- |
| 12/23/2024 12/23/24 | For Sale | $1,248,000 | +126.9% | $627 / Sq Ft |
| 12/18/2024 12/18/24 | Sold | $550,000 | -57.7% | $276 / Sq Ft |
| 11/21/2024 11/21/24 | Price Changed | $1,300,000 | +62.5% | $653 / Sq Ft |
| 11/19/2024 11/19/24 | Pending | -- | -- | -- |
| 11/19/2024 11/19/24 | Price Changed | $800,000 | -38.5% | $402 / Sq Ft |
| 08/19/2024 08/19/24 | For Sale | $1,300,000 | 0.0% | $653 / Sq Ft |
| 08/19/2024 08/19/24 | Price Changed | $1,300,000 | +136.4% | $653 / Sq Ft |
| 08/13/2024 08/13/24 | Off Market | $550,000 | -- | -- |
| 07/15/2024 07/15/24 | Price Changed | $1,850,000 | -7.5% | $930 / Sq Ft |
| 04/04/2024 04/04/24 | For Sale | $2,000,000 | -- | $1,005 / Sq Ft |
Similar Homes in Jupiter, FL
Source: BeachesMLS
MLS Number: R10969601
- 437 Via Del Orso Dr
- 204 Royal Tern Ct
- 250 Bears Club Dr Unit C1
- 306 Villa Dr
- 146 Bears Club Dr
- 304 Villa Dr
- 150 Bears Club Dr
- 136 Bears Club Dr
- 131 W Bears Club Dr
- 135 W Bears Club Dr
- 13890 Parc Dr
- 228 Bears Club Dr
- 226 Bears Club Dr
- 13850 Parc Dr
- 13840 Le Mans Way
- 13769 Parc Dr
- 13759 Parc Dr
- 2873 N Miller Dr
- 14341 Palmwood Rd
- 337 Eagle Dr
