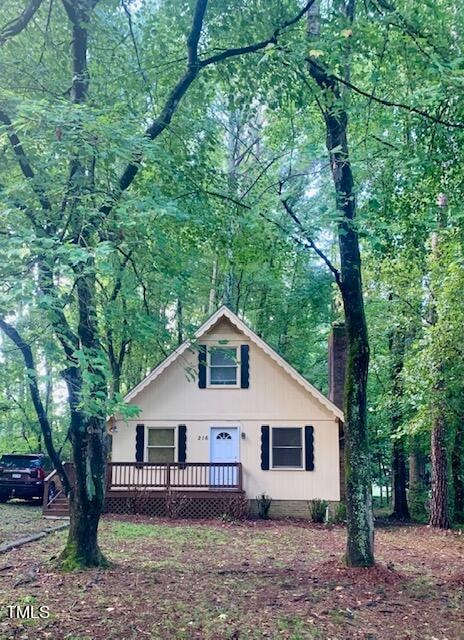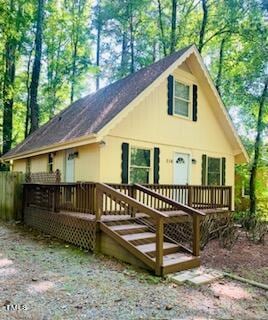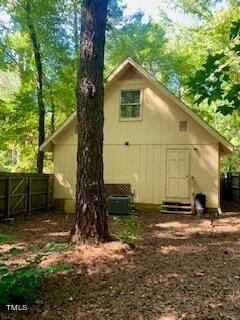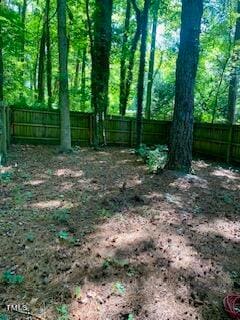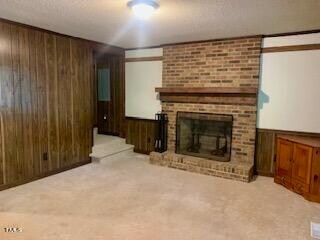
216 S Hillcrest Dr Siler City, NC 27344
Highlights
- 1 Fireplace
- Cottage
- Humidifier
- No HOA
- Stainless Steel Appliances
- Central Heating and Cooling System
About This Home
As of November 2024This comfy cottage home sits on a tree shaded lot. You have a charming living area with fireplace. You can live on the main floor and have whatever you want upstairs. The 2 bedrooms and bath upstairs are perfect for an office and guest room or maybe a playroom and a child's bedroom. Lots of possibilities. Part of the lot has a privacy fence for the kids or dogs, all up to you. HVAC installed 2017, Stove and fridge 2017, Dishwasher, water heater, humidifier, fence and gutters all 2018. The 2 original exterior doors are in the storage closet at the back of house. Crawl space was encapsulated in 2018. This home is perfect for a starter or retirement home. It looks like a storybook home waiting for your personal touch.
Last Agent to Sell the Property
Nancy Hays
Realty World Carolina Properti License #272898

Home Details
Home Type
- Single Family
Est. Annual Taxes
- $1,026
Year Built
- Built in 1975
Lot Details
- 0.28 Acre Lot
- Wood Fence
- Back Yard Fenced
- Property is zoned R-10
Parking
- 2 Parking Spaces
Home Design
- Cottage
- Brick Foundation
- Frame Construction
- Architectural Shingle Roof
- Lead Paint Disclosure
Interior Spaces
- 940 Sq Ft Home
- 1-Story Property
- 1 Fireplace
- Carpet
Kitchen
- Electric Oven
- Electric Range
- Range Hood
- Dishwasher
- Stainless Steel Appliances
Bedrooms and Bathrooms
- 3 Bedrooms
- 2 Full Bathrooms
Laundry
- Laundry on main level
- Washer and Dryer
Outdoor Features
- Rain Gutters
Schools
- Virginia Cross Elementary School
- Chatham Middle School
- Jordan Matthews High School
Utilities
- Humidifier
- Central Heating and Cooling System
- Heat Pump System
- Electric Water Heater
Community Details
- No Home Owners Association
- Hillbrook Subdivision
Listing and Financial Details
- Property held in a trust
- Assessor Parcel Number 0016395
Map
Home Values in the Area
Average Home Value in this Area
Property History
| Date | Event | Price | Change | Sq Ft Price |
|---|---|---|---|---|
| 11/27/2024 11/27/24 | Sold | $195,000 | -2.3% | $207 / Sq Ft |
| 10/16/2024 10/16/24 | Pending | -- | -- | -- |
| 10/01/2024 10/01/24 | Price Changed | $199,500 | -2.7% | $212 / Sq Ft |
| 08/30/2024 08/30/24 | For Sale | $205,000 | -- | $218 / Sq Ft |
Tax History
| Year | Tax Paid | Tax Assessment Tax Assessment Total Assessment is a certain percentage of the fair market value that is determined by local assessors to be the total taxable value of land and additions on the property. | Land | Improvement |
|---|---|---|---|---|
| 2024 | $1,026 | $81,130 | $15,937 | $65,193 |
| 2023 | $1,026 | $81,130 | $15,937 | $65,193 |
| 2022 | $978 | $81,130 | $15,937 | $65,193 |
| 2021 | $978 | $81,130 | $15,937 | $65,193 |
| 2020 | $919 | $75,978 | $15,750 | $60,228 |
| 2019 | $919 | $69,955 | $15,750 | $54,205 |
| 2018 | $796 | $69,955 | $15,750 | $54,205 |
| 2017 | $865 | $75,978 | $15,750 | $60,228 |
| 2016 | $855 | $76,728 | $16,500 | $60,228 |
| 2015 | $845 | $76,728 | $16,500 | $60,228 |
| 2014 | -- | $76,728 | $16,500 | $60,228 |
| 2013 | -- | $76,728 | $16,500 | $60,228 |
Mortgage History
| Date | Status | Loan Amount | Loan Type |
|---|---|---|---|
| Open | $156,000 | New Conventional | |
| Closed | $156,000 | New Conventional | |
| Previous Owner | $79,600 | New Conventional |
Deed History
| Date | Type | Sale Price | Title Company |
|---|---|---|---|
| Warranty Deed | $195,000 | None Listed On Document | |
| Warranty Deed | $195,000 | None Listed On Document | |
| Warranty Deed | $99,500 | None Available | |
| Warranty Deed | $40,000 | Attorney | |
| Deed | -- | -- |
Similar Homes in Siler City, NC
Source: Doorify MLS
MLS Number: 10049931
APN: 16395
- 1017 S 2nd Ave
- Tbd E Finch St
- Tbd Elk Ln
- 513 W Glendale St
- 1202 Red Sunset Place
- 104 N Garden Ave
- 254 Pine Forest Dr
- 516 W 4th St
- 191 Pine Lake Dr
- 00 U S Highway 64
- 17880 U S Highway 64
- 11 Pine Forest Dr
- 404 W 9th St
- 3125 W 3rd St
- Lot 10 Hilltop Dr
- 3283 Alston Bridge Rd
- 108 Hilltop Dr
- 420 W 10th St
- 901 Tanglewood Dr
- 0 Loves Creek Church Rd Unit 2396020
