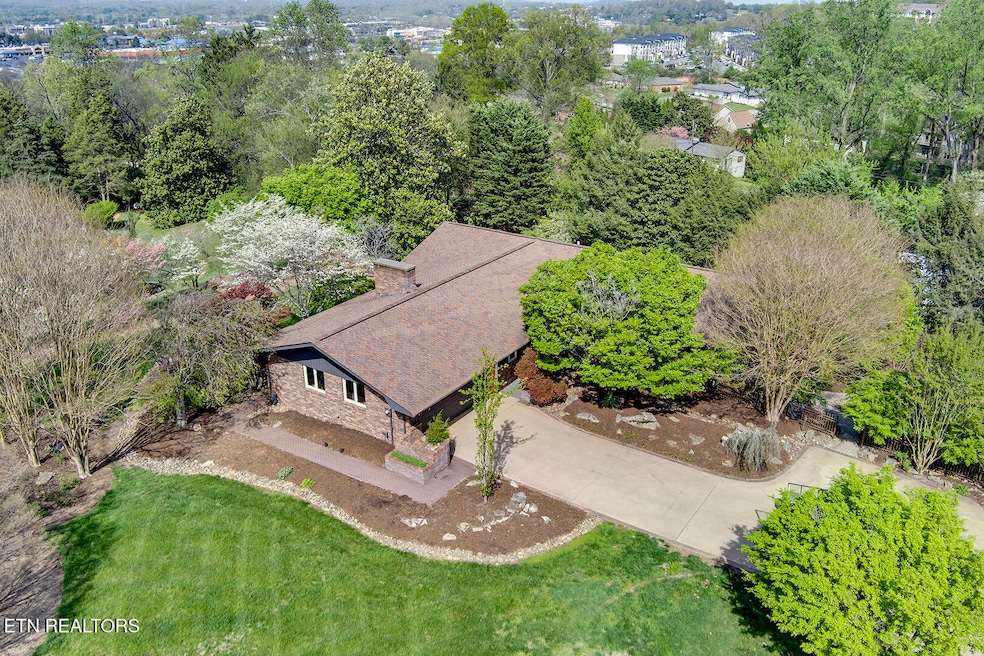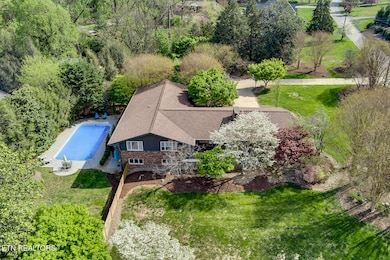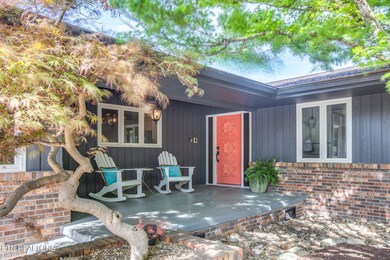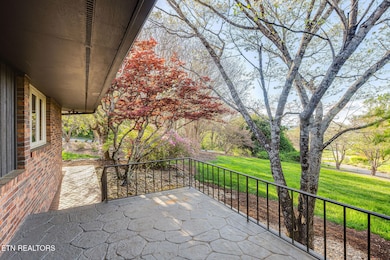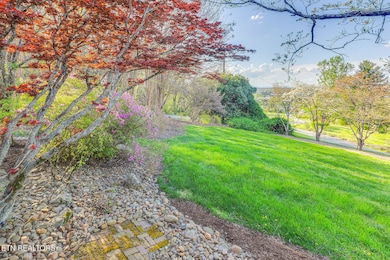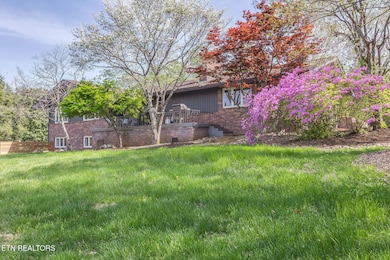
216 S Sevenoaks Dr Knoxville, TN 37922
Estimated payment $5,704/month
Highlights
- Barn
- In Ground Pool
- Landscaped Professionally
- A.L. Lotts Elementary School Rated A-
- View of Trees or Woods
- Private Lot
About This Home
Spectacular Home in West Knoxville's prominent Sevenoaks Subdivision. This recently renovated home has plenty of space for everyone offering 7 bedrooms, 3 baths, a main level laundry room, and 2 separate living areas. The light, bright, updated kitchen boasts soft close shaker style cabinets, luxurious granite countertops, a large center kitchen island, and high-end appliances including a black stainless Smart InstaView Refrigerator and a built-in under counter ice maker. Just off the kitchen is the family room complete with a brick gas fireplace and large sliding glass doors flooding the space with natural sunlight and leading out to the stone patio. 5 bedrooms, all with big, beautiful windows, including the spacious primary suite is located on the main level and features an ensuite bathroom with an updated double vanity with beautiful quartz countertops, a large walk-in custom closet, and access to a back partially covered balcony overlooking the inground swimming pool. A second full bathroom with an updated double vanity also located on the main level along with a bathroom for added convenience. Downstairs you will find a large open concept Rec Room which seamlessly flows into the den area with a 2nd fireplace. Bedrooms 6 and 7 share a beautiful 3rd full bathroom also located on the lower level. This spacious and accommodating home has many updates inside and out. The lush landscaped outdoor oasis is unmatched and one of a kind offering an inground heated swimming pool, hot tub, fabulous firepit area, and a charming barn complete with 2 stalls, a feed room, and a tack room. All situated on a 1.45 acre professionally landscaped lot in the heart of West Knoxville. This house truly has it all - Lifestyle, Luxury, and Location!
Home Details
Home Type
- Single Family
Est. Annual Taxes
- $1,579
Year Built
- Built in 1965
Lot Details
- 1.45 Acre Lot
- Fenced Yard
- Landscaped Professionally
- Private Lot
- Level Lot
- Rain Sensor Irrigation System
- Wooded Lot
HOA Fees
- $6 Monthly HOA Fees
Parking
- 2 Car Attached Garage
- Parking Available
Property Views
- Woods
- Countryside Views
- Forest
Home Design
- Traditional Architecture
- Brick Exterior Construction
- Frame Construction
Interior Spaces
- 4,467 Sq Ft Home
- 2 Fireplaces
- Brick Fireplace
- Gas Fireplace
- Family Room
- Combination Dining and Living Room
- Bonus Room
- Storage Room
- Fire and Smoke Detector
Kitchen
- Range
- Microwave
- Dishwasher
- Kitchen Island
Flooring
- Carpet
- Tile
- Slate Flooring
- Vinyl
Bedrooms and Bathrooms
- 7 Bedrooms
- Primary Bedroom on Main
- Walk-In Closet
Laundry
- Laundry Room
- Washer and Dryer Hookup
Finished Basement
- Walk-Out Basement
- Recreation or Family Area in Basement
Pool
- In Ground Pool
- Spa
Outdoor Features
- Balcony
- Covered patio or porch
Schools
- A L Lotts Elementary School
- West Valley Middle School
- Bearden High School
Farming
- Barn
Utilities
- Forced Air Zoned Heating and Cooling System
- Heating System Uses Natural Gas
- Tankless Water Heater
- Internet Available
Community Details
- Sevenoaks West Subdivision
- Mandatory home owners association
Listing and Financial Details
- Assessor Parcel Number 132GA023
Map
Home Values in the Area
Average Home Value in this Area
Tax History
| Year | Tax Paid | Tax Assessment Tax Assessment Total Assessment is a certain percentage of the fair market value that is determined by local assessors to be the total taxable value of land and additions on the property. | Land | Improvement |
|---|---|---|---|---|
| 2024 | $1,579 | $101,625 | $0 | $0 |
| 2023 | $1,579 | $101,625 | $0 | $0 |
| 2022 | $1,579 | $101,625 | $0 | $0 |
| 2021 | $1,539 | $72,575 | $0 | $0 |
| 2020 | $1,539 | $72,575 | $0 | $0 |
| 2019 | $1,539 | $72,575 | $0 | $0 |
| 2018 | $1,539 | $72,575 | $0 | $0 |
| 2017 | $1,539 | $72,575 | $0 | $0 |
| 2016 | $1,279 | $0 | $0 | $0 |
| 2015 | $1,279 | $0 | $0 | $0 |
| 2014 | $1,279 | $0 | $0 | $0 |
Property History
| Date | Event | Price | Change | Sq Ft Price |
|---|---|---|---|---|
| 04/19/2025 04/19/25 | Pending | -- | -- | -- |
| 04/17/2025 04/17/25 | For Sale | $999,000 | -- | $224 / Sq Ft |
Deed History
| Date | Type | Sale Price | Title Company |
|---|---|---|---|
| Warranty Deed | -- | None Listed On Document | |
| Warranty Deed | $433,000 | Admiral Title Inc | |
| Interfamily Deed Transfer | -- | None Available | |
| Interfamily Deed Transfer | -- | None Available |
Mortgage History
| Date | Status | Loan Amount | Loan Type |
|---|---|---|---|
| Previous Owner | $211,000 | Credit Line Revolving | |
| Previous Owner | $85,000 | Credit Line Revolving | |
| Previous Owner | $415,940 | New Conventional | |
| Previous Owner | $411,350 | New Conventional |
Similar Homes in Knoxville, TN
Source: East Tennessee REALTORS® MLS
MLS Number: 1297747
APN: 132GA-023
- 101 Suffolk Dr
- 100 Essex Dr
- 9613 Cotesworth Ln
- 9649 Hidden Oak Way Unit 1A
- 9635 Tunbridge Ln
- 140 Triplett Ln
- 9708 Lantern Way
- 9718 Lantern Way
- 9753 Lantern Way
- 716 Kephard Cir
- 9712 Franklin Hill Blvd
- 489 Bramblewood Ln
- 9317 Kayak Ln
- 9016 Tyrone Dr
- 9313 Carlton Cir
- 625 Sedgley Dr
- 420 Fox Rd
- 756 Gettysvue Dr
- 801 Hidden Glen Ln
- 815 Ivy Point Ln
