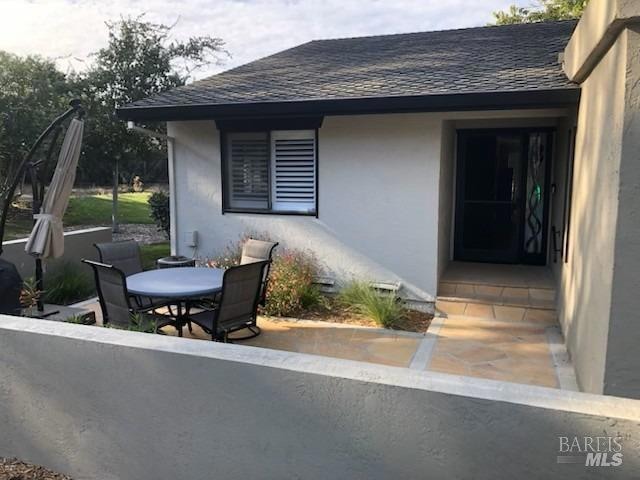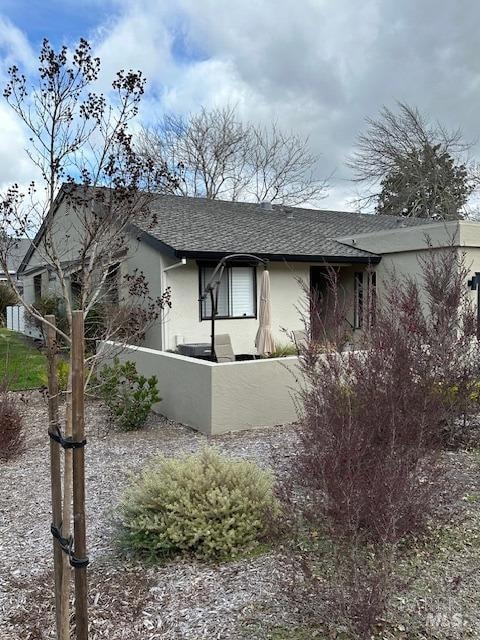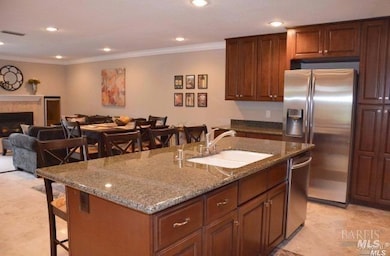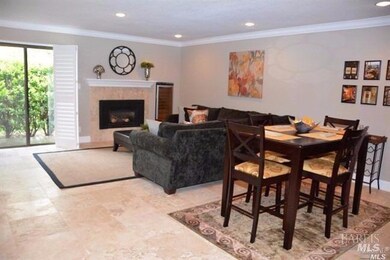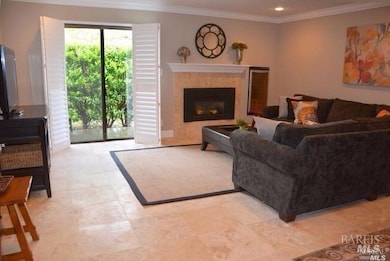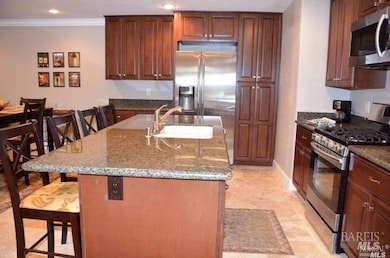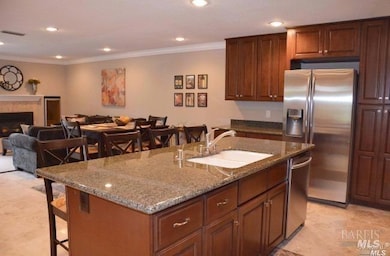
216 Vista Ct Yountville, CA 94599
Estimated payment $8,638/month
Highlights
- Adjacent to Greenbelt
- End Unit
- 1 Car Direct Access Garage
- 1 Fireplace
- Granite Countertops
- 4-minute walk to Vineyard Park
About This Home
Located in the heart of Yountville/Wine Country. Yountville is a World Renowned, Beautiful, small cozy Town with Michelin-starred restaurants, World Class vineyards, tastings rooms, shopping & so much more. Convenient location to the Napa Valley Vine Trail (walking & bicycling paths), minutes to Hwy 29 or Silverado Trail & Vintner's Golf Course. This updated condo has 3 Bdrms, 2 Baths (rarely available). End unit on quiet cul-de-sac next to extended greenbelt leading to Hopper Creek. Long driveway for multiple cars. Quiet primary bedroom at back of unit (no street noise). New flagstone courtyard & porch. Rear patio backs to open space & single-story homes, extended from original 8 to 15 ft, & enclosed with Hoft fence. Probably the most outdoor hardscape of any unit in the development and possibly of any attached homes in the Town of Yountville. Remodeled kitchen and bathrooms. All travertine floors with the exception of bedrooms. Scraped ceilings and crown molding. Shutters on all windows & sliding door. New paneled interior doors, door casings and baseboards. Skylight tubes & Recessed lighting. Large oversize garage. New heating and AC unit installed approx 2 years ago. Open great room makes unit feel larger than most. HOA just replaced roofs, exterior paint and front landscapin
Property Details
Home Type
- Condominium
Est. Annual Taxes
- $5,959
Year Built
- Built in 1979 | Remodeled
Lot Details
- Adjacent to Greenbelt
- End Unit
- Landscaped
HOA Fees
- $890 Monthly HOA Fees
Parking
- 1 Car Direct Access Garage
- Garage Door Opener
Interior Spaces
- 1,224 Sq Ft Home
- 1-Story Property
- Skylights
- 1 Fireplace
- Living Room
- Dining Room
Kitchen
- Kitchen Island
- Granite Countertops
Flooring
- Carpet
- Stone
Bedrooms and Bathrooms
- 3 Bedrooms
- Bathroom on Main Level
- 2 Full Bathrooms
Laundry
- Laundry in Garage
- Dryer
- Washer
Utilities
- Central Heating and Cooling System
Community Details
- Association fees include common areas, maintenance exterior, ground maintenance, pool, roof
- Vista HOA, Phone Number (707) 944-0607
- Greenbelt
- Planned Unit Development
Listing and Financial Details
- Assessor Parcel Number 036-341-008-000
Map
Home Values in the Area
Average Home Value in this Area
Tax History
| Year | Tax Paid | Tax Assessment Tax Assessment Total Assessment is a certain percentage of the fair market value that is determined by local assessors to be the total taxable value of land and additions on the property. | Land | Improvement |
|---|---|---|---|---|
| 2023 | $5,959 | $530,210 | $265,105 | $265,105 |
| 2022 | $5,765 | $519,814 | $259,907 | $259,907 |
| 2021 | $5,678 | $509,622 | $254,811 | $254,811 |
| 2020 | $5,634 | $504,398 | $252,199 | $252,199 |
| 2019 | $5,529 | $494,508 | $247,254 | $247,254 |
| 2018 | $5,477 | $484,812 | $242,406 | $242,406 |
| 2017 | $5,389 | $475,306 | $237,653 | $237,653 |
| 2016 | $5,335 | $465,988 | $232,994 | $232,994 |
| 2015 | $5,023 | $458,990 | $229,495 | $229,495 |
| 2014 | $4,953 | $450,000 | $225,000 | $225,000 |
Property History
| Date | Event | Price | Change | Sq Ft Price |
|---|---|---|---|---|
| 03/01/2025 03/01/25 | For Sale | $1,299,000 | 0.0% | $1,061 / Sq Ft |
| 09/05/2020 09/05/20 | Rented | $3,849 | 0.0% | -- |
| 08/06/2020 08/06/20 | Under Contract | -- | -- | -- |
| 12/29/2019 12/29/19 | For Rent | $3,849 | 0.0% | -- |
| 07/29/2019 07/29/19 | Rented | $3,849 | 0.0% | -- |
| 07/29/2019 07/29/19 | For Rent | $3,849 | 0.0% | -- |
| 05/15/2019 05/15/19 | Rented | $3,849 | 0.0% | -- |
| 04/15/2019 04/15/19 | Under Contract | -- | -- | -- |
| 02/14/2019 02/14/19 | For Rent | $3,849 | -- | -- |
Deed History
| Date | Type | Sale Price | Title Company |
|---|---|---|---|
| Grant Deed | -- | None Listed On Document | |
| Interfamily Deed Transfer | -- | None Available | |
| Grant Deed | $450,000 | Fidelity National Title Co | |
| Interfamily Deed Transfer | -- | -- | |
| Grant Deed | $168,000 | Napa Land Title Co | |
| Grant Deed | $183,000 | -- |
Mortgage History
| Date | Status | Loan Amount | Loan Type |
|---|---|---|---|
| Previous Owner | $123,000 | No Value Available |
Similar Homes in Yountville, CA
Source: Bay Area Real Estate Information Services (BAREIS)
MLS Number: 325014489
APN: 036-341-008
- 6 Jasmine St
- 6600 Yount St Unit 40
- 6600 Yount St Unit 39
- 154 Vineyard Cir
- 152 Vineyard Cir
- 114 Vineyard Cir
- 6559 Yount St
- 1885 Heritage Way
- 2171 Creek St
- 2160 Starkey Ave
- 6805 Yount St
- 1866 Oak Cir
- 6691 Finnell Rd
- 2004 Oak Cir
- 6468 Washington St Unit 155
- 6468 Washington St Unit 203
- 6468 Washington St Unit 165
- 6468 Washington St Unit 3
- 6468 Washington St Unit 16
- 6468 Washington St Unit 67
