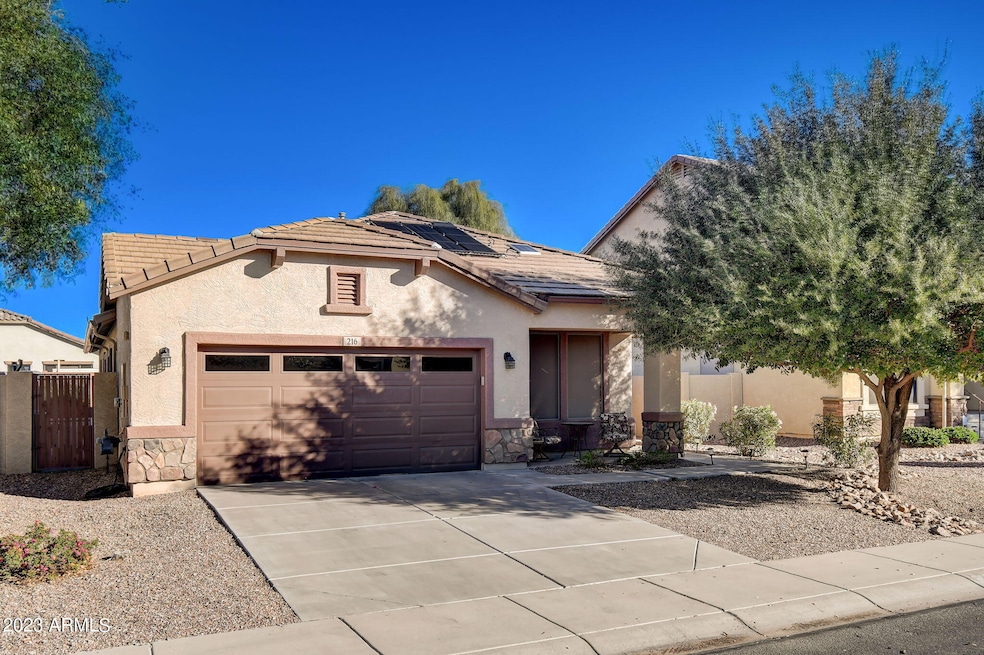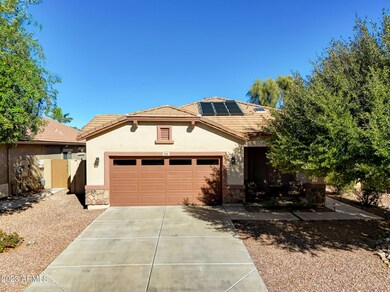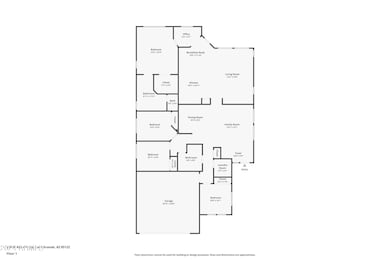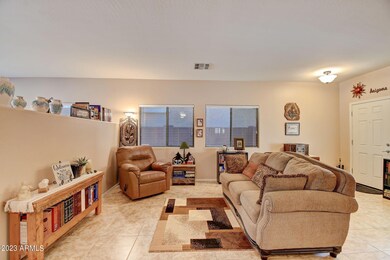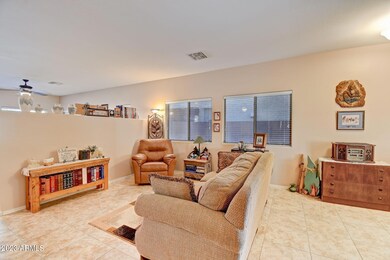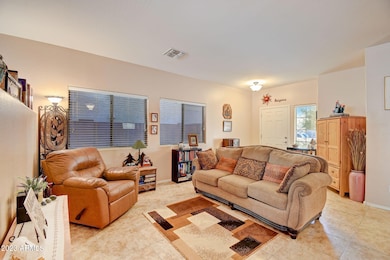
216 W Atlantic Dr Casa Grande, AZ 85122
Highlights
- Wood Flooring
- Dual Vanity Sinks in Primary Bathroom
- Community Playground
- Eat-In Kitchen
- Cooling Available
- Kitchen Island
About This Home
As of April 2025Step into luxury with this stunning, freshly upgraded 4-bed split-floor-plan home in Villago! The gourmet kitchen dazzles with high-end appliances, sleek countertops, a pantry, extended island, and ample cabinet space. A passthrough guest bath offers privacy, while soaring ceilings, extra laundry storage, a soft water loop, and an oversized master suite add to the elegance. Stay cool with remote ceiling fans, energy-efficient sunscreens, and a high-efficiency water heater. The built-in office overlooks a beautifully designed backyard with extended pavers and a spacious side yard. Bonus: Seller concessions available—don't miss this incredible opportunity!
Last Agent to Sell the Property
Keller Williams Legacy One License #SA679601000

Last Buyer's Agent
Non-MLS Agent
Non-MLS Office
Home Details
Home Type
- Single Family
Est. Annual Taxes
- $1,796
Year Built
- Built in 2006
Lot Details
- 6,600 Sq Ft Lot
- Block Wall Fence
HOA Fees
- $75 Monthly HOA Fees
Parking
- 2 Car Garage
Home Design
- Wood Frame Construction
- Tile Roof
Interior Spaces
- 2,006 Sq Ft Home
- 1-Story Property
- Ceiling height of 9 feet or more
- Wood Flooring
Kitchen
- Eat-In Kitchen
- Built-In Microwave
- Kitchen Island
Bedrooms and Bathrooms
- 4 Bedrooms
- Primary Bathroom is a Full Bathroom
- 2 Bathrooms
- Dual Vanity Sinks in Primary Bathroom
- Bathtub With Separate Shower Stall
Schools
- Mccartney Ranch Elementary School
- Villago Middle School
- Casa Grande Union High School
Utilities
- Cooling Available
- Heating System Uses Natural Gas
- Water Softener
Listing and Financial Details
- Tax Lot 107
- Assessor Parcel Number 515-37-390
Community Details
Overview
- Association fees include ground maintenance
- Aam Llc Association, Phone Number (602) 957-9191
- Built by Greyston
- Villago Subdivision, Stardust Floorplan
Recreation
- Community Playground
- Bike Trail
Map
Home Values in the Area
Average Home Value in this Area
Property History
| Date | Event | Price | Change | Sq Ft Price |
|---|---|---|---|---|
| 04/15/2025 04/15/25 | Sold | $342,000 | -1.4% | $170 / Sq Ft |
| 02/10/2025 02/10/25 | Price Changed | $346,900 | -0.6% | $173 / Sq Ft |
| 01/29/2025 01/29/25 | Price Changed | $349,000 | -1.6% | $174 / Sq Ft |
| 12/11/2024 12/11/24 | Price Changed | $354,500 | -2.7% | $177 / Sq Ft |
| 12/04/2024 12/04/24 | For Sale | $364,500 | -- | $182 / Sq Ft |
Tax History
| Year | Tax Paid | Tax Assessment Tax Assessment Total Assessment is a certain percentage of the fair market value that is determined by local assessors to be the total taxable value of land and additions on the property. | Land | Improvement |
|---|---|---|---|---|
| 2025 | $1,726 | $26,250 | -- | -- |
| 2024 | $1,991 | $31,506 | -- | -- |
| 2023 | $1,796 | $24,659 | $3,300 | $21,359 |
| 2022 | $1,991 | $18,329 | $3,300 | $15,029 |
| 2021 | $2,062 | $16,296 | $0 | $0 |
| 2020 | $2,053 | $15,186 | $0 | $0 |
| 2019 | $1,957 | $14,377 | $0 | $0 |
| 2018 | $1,922 | $13,983 | $0 | $0 |
| 2017 | $1,883 | $14,144 | $0 | $0 |
| 2016 | $1,808 | $14,055 | $1,250 | $12,805 |
| 2014 | $1,586 | $8,959 | $1,000 | $7,959 |
Mortgage History
| Date | Status | Loan Amount | Loan Type |
|---|---|---|---|
| Open | $273,600 | New Conventional | |
| Previous Owner | $83,000 | New Conventional | |
| Previous Owner | $164,750 | New Conventional | |
| Closed | $41,150 | No Value Available |
Deed History
| Date | Type | Sale Price | Title Company |
|---|---|---|---|
| Warranty Deed | $342,000 | Security Title Agency | |
| Interfamily Deed Transfer | -- | None Available | |
| Interfamily Deed Transfer | -- | Driggs Title Agency Inc | |
| Interfamily Deed Transfer | -- | The Talon Group Ocotillo | |
| Cash Sale Deed | $128,900 | The Talon Group Ocotillo | |
| Trustee Deed | $112,531 | None Available | |
| Corporate Deed | $205,990 | North American Title Co | |
| Special Warranty Deed | -- | North American Title Co |
Similar Homes in Casa Grande, AZ
Source: Arizona Regional Multiple Listing Service (ARMLS)
MLS Number: 6791165
APN: 515-37-390
- 241 W Atlantic Dr
- 142 W Atlantic Dr
- 3745 Pacific Dr Unit 5
- 3737 Pacific Dr Unit 6,7,8
- 238 W Kona Dr
- 3018 N Regal Ct
- 3014 Majestic Ct
- 3010 N Majestic Ct
- 101 W Seven Seas Dr
- 271 W Key West Dr
- 126 E Key Dr W
- 269 W Seaside Dr
- 368 W Key Dr W
- 297 W Seaside Dr
- 325 W Seaside Dr
- 3169 N Desert Horizons Ln
- 141 W Jamaica Place
- 3214 N Desert Horizons Ln
- 502 E Kona Dr
- 144 W Bahamas Dr
