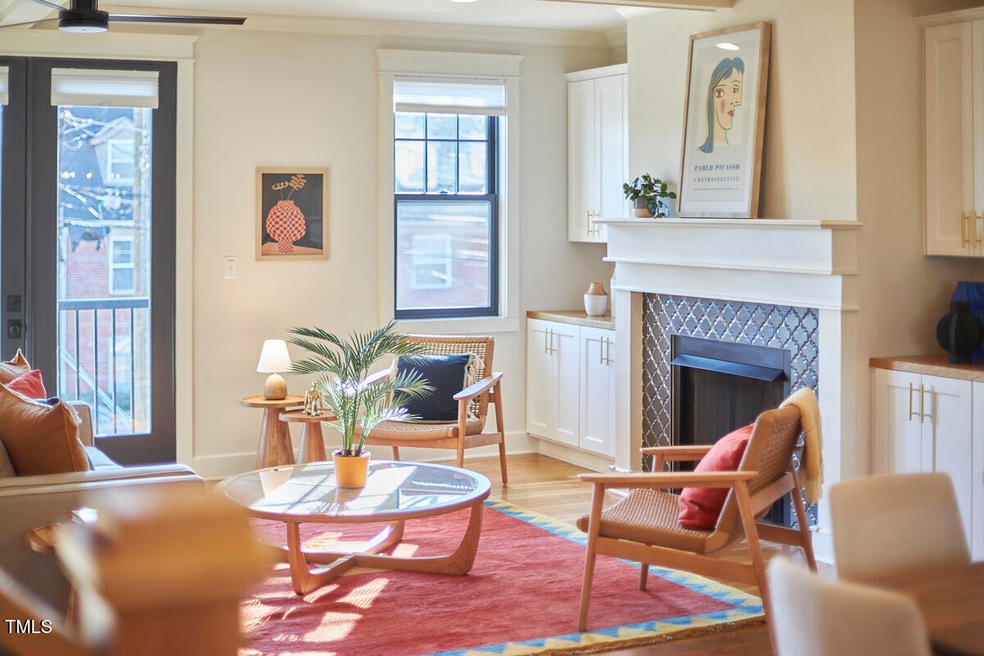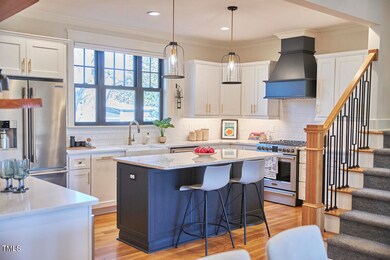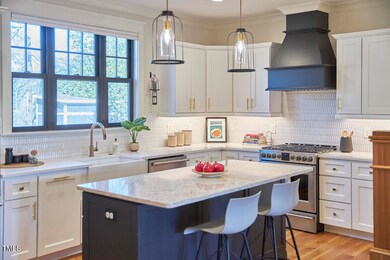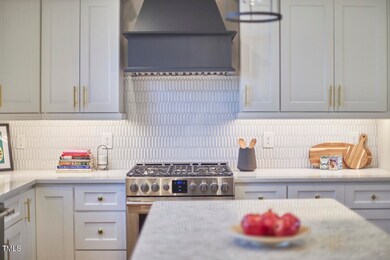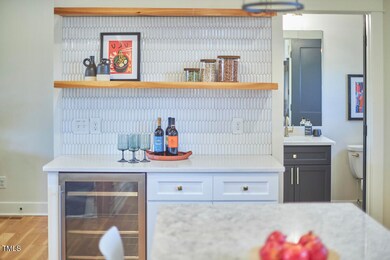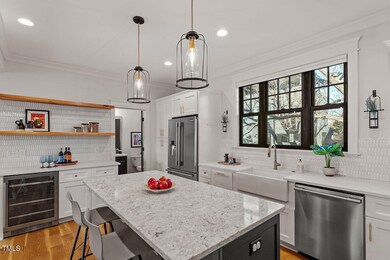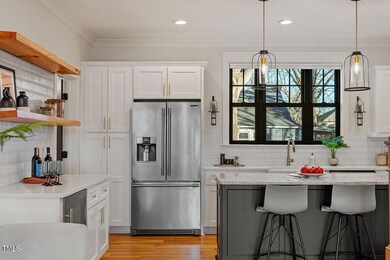
216 W Geer St Unit B Durham, NC 27701
Old North Durham NeighborhoodHighlights
- Downtown View
- Transitional Architecture
- Outdoor Kitchen
- George Watts Elementary Rated A-
- Wood Flooring
- 2-minute walk to Old North Durham Park
About This Home
As of March 2025The perfect combination of bright, open living and quiet spaces, this elegant, ''small-batch'' townhome lives just two blocks from Cocoa Cinnamon, Hutchins, and all of Geer Street's distilled social magic. One of only three units surrounded by single family homes, she stands out from the competition in both quality and thoughtful design. At entry level, you will find the first bedroom suite with walk in closet and full bath, a fully finished two car garage, patio, fenced yard, and elevator. The main floor is open with defined living and eating areas, a beautiful, bright kitchen, living room, balcony, and half bath for guests. Above, you will find the owner's suite with double walk in closets, laundry, and a third bedroom with its own full bath and walk in closet. The cherry ''on top'' is the gorgeous roof deck with a breathtaking view, built-in gas fire pit, outdoor kitchen, and ample storage. Built in cabinetry, site finished hardwood and precise carpenter's details found throughout the home. Multiple Laundry locations (entry level and bedroom level) HOA maintains the grounds and exterior, including the privacy fenced yard, which means you get the benefit of several beautiful, private outdoor spaces without any of the hassle. Propane patio heaters in the rooftop closet and umbrella convey.
Townhouse Details
Home Type
- Townhome
Est. Annual Taxes
- $8,848
Year Built
- Built in 2019
Lot Details
- 2,614 Sq Ft Lot
- No Units Located Below
- No Unit Above or Below
- Two or More Common Walls
- South Facing Home
- Wood Fence
- Back Yard Fenced
HOA Fees
- $450 Monthly HOA Fees
Parking
- 2 Car Attached Garage
- Front Facing Garage
- Garage Door Opener
- Private Driveway
- 2 Open Parking Spaces
Property Views
- Downtown
- Neighborhood
Home Design
- Transitional Architecture
- Brick Exterior Construction
- Slab Foundation
- Tile Roof
- Membrane Roofing
Interior Spaces
- 2,465 Sq Ft Home
- 3-Story Property
- Elevator
- Built-In Features
- Bookcases
- Ceiling Fan
- Recessed Lighting
- Gas Log Fireplace
- Living Room with Fireplace
- Smart Locks
Kitchen
- Free-Standing Gas Oven
- Range Hood
- Microwave
- Ice Maker
- Dishwasher
- Wine Refrigerator
- Wine Cooler
- Stainless Steel Appliances
- Kitchen Island
Flooring
- Wood
- Tile
Bedrooms and Bathrooms
- 3 Bedrooms
- Dual Closets
- Walk-In Closet
Laundry
- Laundry in multiple locations
- Stacked Washer and Dryer
Eco-Friendly Details
- Energy-Efficient Appliances
- Energy-Efficient HVAC
- Energy-Efficient Thermostat
Outdoor Features
- Balcony
- Patio
- Outdoor Kitchen
- Fire Pit
- Outdoor Storage
- Outdoor Gas Grill
Schools
- George Watts Elementary School
- Brogden Middle School
- Riverside High School
Utilities
- ENERGY STAR Qualified Air Conditioning
- Forced Air Zoned Heating and Cooling System
- Heating System Uses Natural Gas
- Tankless Water Heater
- Gas Water Heater
Community Details
- Association fees include insurance, ground maintenance, maintenance structure
- Geer Street Townhomes HOA, Phone Number (919) 419-1200
- Maintained Community
Listing and Financial Details
- Assessor Parcel Number 0832-00-3377
Map
Home Values in the Area
Average Home Value in this Area
Property History
| Date | Event | Price | Change | Sq Ft Price |
|---|---|---|---|---|
| 03/03/2025 03/03/25 | Sold | $976,000 | +0.7% | $396 / Sq Ft |
| 01/22/2025 01/22/25 | Pending | -- | -- | -- |
| 01/16/2025 01/16/25 | For Sale | $969,000 | +17.5% | $393 / Sq Ft |
| 12/14/2023 12/14/23 | Off Market | $825,000 | -- | -- |
| 09/29/2021 09/29/21 | Sold | $825,000 | -4.0% | $336 / Sq Ft |
| 08/26/2021 08/26/21 | Pending | -- | -- | -- |
| 08/13/2021 08/13/21 | For Sale | $859,000 | -- | $349 / Sq Ft |
Tax History
| Year | Tax Paid | Tax Assessment Tax Assessment Total Assessment is a certain percentage of the fair market value that is determined by local assessors to be the total taxable value of land and additions on the property. | Land | Improvement |
|---|---|---|---|---|
| 2024 | $8,847 | $634,273 | $105,800 | $528,473 |
| 2023 | $8,308 | $634,273 | $105,800 | $528,473 |
| 2022 | $8,118 | $634,273 | $105,800 | $528,473 |
| 2021 | $5,691 | $446,751 | $105,800 | $340,951 |
| 2020 | $5,557 | $446,751 | $105,800 | $340,951 |
| 2019 | $1,316 | $105,800 | $105,800 | $0 |
Mortgage History
| Date | Status | Loan Amount | Loan Type |
|---|---|---|---|
| Open | $976,000 | New Conventional | |
| Previous Owner | $495,000 | New Conventional | |
| Previous Owner | $600,000 | New Conventional |
Deed History
| Date | Type | Sale Price | Title Company |
|---|---|---|---|
| Warranty Deed | $976,000 | None Listed On Document | |
| Warranty Deed | $825,000 | None Available | |
| Warranty Deed | $800,000 | None Available |
Similar Homes in Durham, NC
Source: Doorify MLS
MLS Number: 10071327
APN: 224954
- 211 Hargrove St
- 207 Hargrove St
- 1008 North St
- 219 Northwood Cir
- 201 W Trinity Ave
- 201 W Trinity Ave Unit A
- 829 N Mangum St
- 709 North St
- 2014 Moody
- 3005 Corbell
- 1007 Hundley Place
- 2002 Moody
- 2000 Moody
- 106 Broadway St Unit 202
- 106 Broadway St Unit 106
- 106 Broadway St Unit 207
- 106 Broadway St Unit 101
- 1130 N Roxboro St
- 1120 N Roxboro St
- 521 N Mangum St Unit 12
