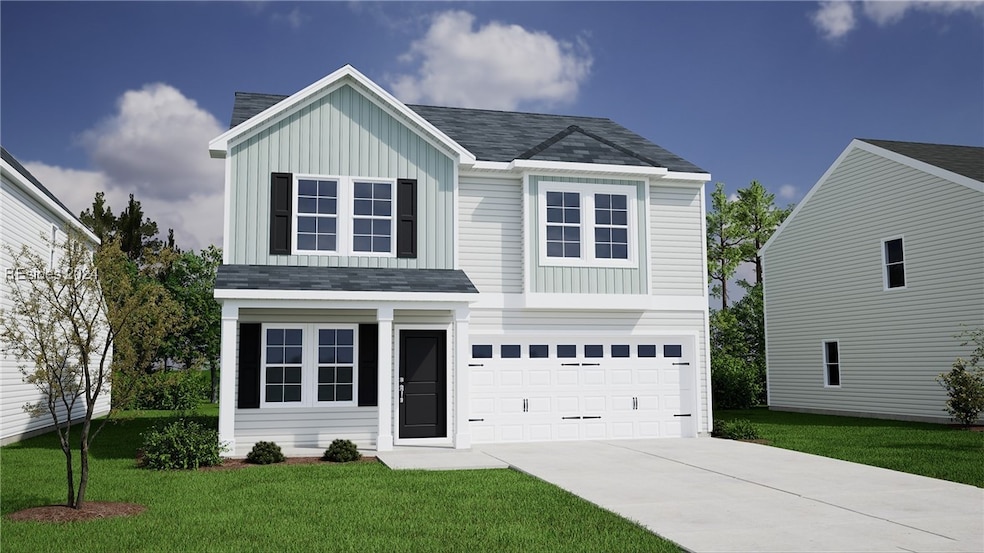
$449,900
- 2 Beds
- 2 Baths
- 1,656 Sq Ft
- 24 Parkway Ln
- Bluffton, SC
Nestled in SUN CITY HILTON HEAD, this Abbeyville model sits on a desirable corner lot near a peaceful double cul-de-sac. This 2 BD/2 BA home w/ an Office/Flex room offers a gourmet kitchen with a gas cooktop and an open-concept design, ideal for embracing the southern lifestyle. Enjoy the pergola-covered patio overlooking a beautifully landscaped backyard. The primary suite features an ensuite
Kevin Lombard Weichert Realtors Coastal Properties
