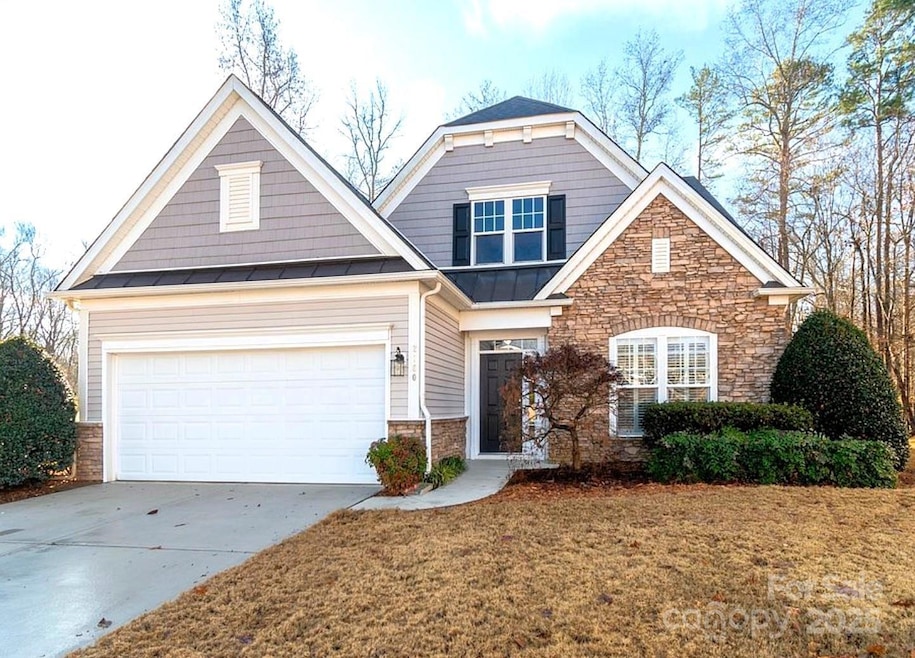
2160 Ashley River Rd Waxhaw, NC 28173
Highlights
- Senior Community
- Cul-De-Sac
- 2 Car Attached Garage
- Wooded Lot
- Fireplace
- Forced Air Heating and Cooling System
About This Home
As of February 2025This home is located at 2160 Ashley River Rd, Waxhaw, NC 28173 and is currently priced at $527,000, approximately $234 per square foot. This property was built in 2006. 2160 Ashley River Rd is a home located in Union County with nearby schools including New Town Elementary School, Cuthbertson Middle School, and Cuthbertson High School.
Last Agent to Sell the Property
Non Member
Canopy Administration Brokerage Email: noreply@canopyrealtors.com
Home Details
Home Type
- Single Family
Est. Annual Taxes
- $3,245
Year Built
- Built in 2006
Lot Details
- Cul-De-Sac
- Wooded Lot
- Property is zoned AJ5
Parking
- 2 Car Attached Garage
Home Design
- Stone Siding
- Vinyl Siding
Interior Spaces
- 1.5-Story Property
- Fireplace
- Crawl Space
Kitchen
- Dishwasher
- Disposal
Bedrooms and Bathrooms
- 3 Full Bathrooms
Schools
- New Town Elementary School
- Cuthbertson Middle School
- Cuthbertson High School
Utilities
- Forced Air Heating and Cooling System
- Gas Water Heater
- Cable TV Available
Listing and Financial Details
- Assessor Parcel Number 06-108-409
Community Details
Overview
- Senior Community
- Lawson Subdivision
Recreation
- Trails
Map
Home Values in the Area
Average Home Value in this Area
Property History
| Date | Event | Price | Change | Sq Ft Price |
|---|---|---|---|---|
| 02/28/2025 02/28/25 | Sold | $527,000 | 0.0% | $235 / Sq Ft |
| 01/16/2025 01/16/25 | Pending | -- | -- | -- |
| 01/16/2025 01/16/25 | For Sale | $527,000 | -- | $235 / Sq Ft |
Tax History
| Year | Tax Paid | Tax Assessment Tax Assessment Total Assessment is a certain percentage of the fair market value that is determined by local assessors to be the total taxable value of land and additions on the property. | Land | Improvement |
|---|---|---|---|---|
| 2024 | $3,245 | $316,500 | $59,500 | $257,000 |
| 2023 | $3,212 | $316,500 | $59,500 | $257,000 |
| 2022 | $3,212 | $316,500 | $59,500 | $257,000 |
| 2021 | $3,207 | $316,500 | $59,500 | $257,000 |
| 2020 | $1,707 | $217,900 | $45,500 | $172,400 |
| 2019 | $2,550 | $217,900 | $45,500 | $172,400 |
| 2018 | $1,711 | $217,900 | $45,500 | $172,400 |
| 2017 | $2,576 | $217,900 | $45,500 | $172,400 |
| 2016 | $2,532 | $217,900 | $45,500 | $172,400 |
| 2015 | $1,775 | $217,900 | $45,500 | $172,400 |
| 2014 | $1,856 | $264,370 | $54,000 | $210,370 |
Deed History
| Date | Type | Sale Price | Title Company |
|---|---|---|---|
| Warranty Deed | $527,000 | Investors Title | |
| Warranty Deed | $527,000 | Investors Title | |
| Warranty Deed | $256,000 | None Available |
Similar Homes in Waxhaw, NC
Source: Canopy MLS (Canopy Realtor® Association)
MLS Number: 4224145
APN: 06-108-409
- 2136 Ashley River Rd
- 2101 Bluestone Ct
- 1240 Periwinkle Dr
- 1245 Periwinkle Dr
- 2200 Trading Ford Dr
- 4708 Pearmain Dr
- 1105 Hoyle Ln
- 1003 Idyllic Ln
- 1113 Idyllic Ln
- 2209 Green View Dr Unit 18
- 1812 Mill Chase Ln
- 3813 Litchfield Dr
- 1126 Snowbird Ln
- 1224 Screech Owl Rd
- 1004 Five Forks Rd Unit 1024
- 1805 Axholme Ct
- 109 Alluvium Ln
- 1402 Encore Ln
- 215 Quartz Hill Way
- 215 Quartz Hill Way
