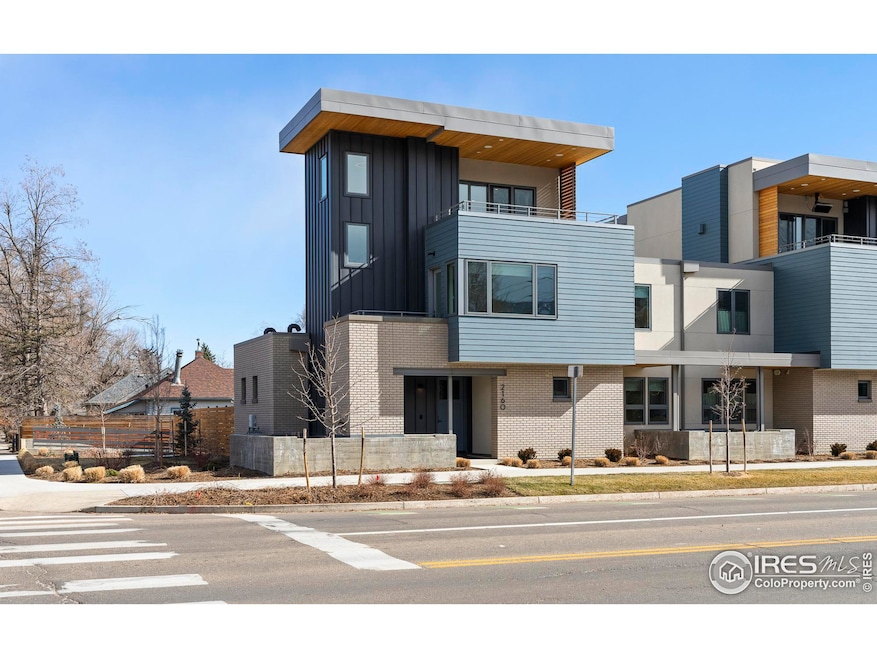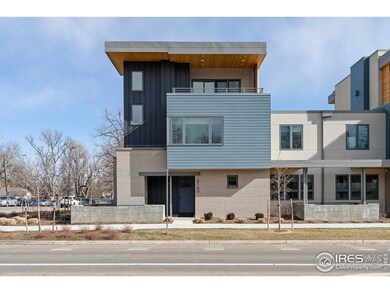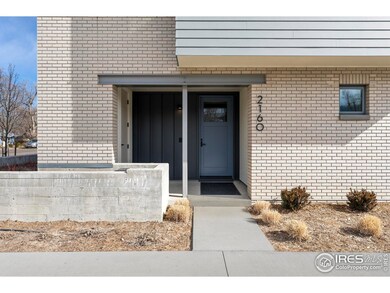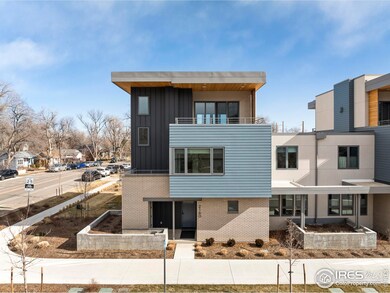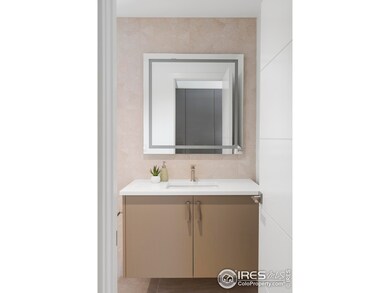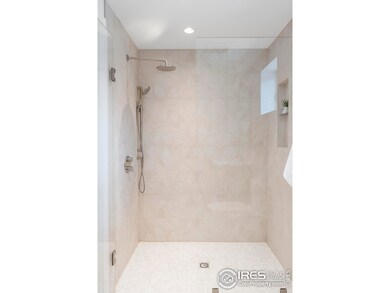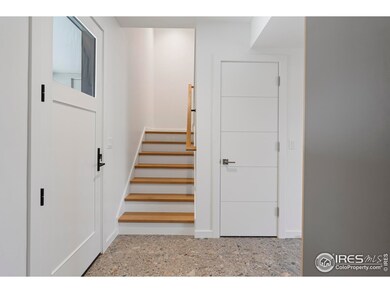
2160 Folsom St Boulder, CO 80302
Whittier NeighborhoodEstimated payment $18,425/month
Highlights
- 0.6 Acre Lot
- Open Floorplan
- Deck
- Whittier Elementary School Rated A-
- Mountain View
- Contemporary Architecture
About This Home
Revel in refined living in this Flatiron Vista residence crafted by Rob Luckett Builders. Positioned in an end placement for privacy, an open-concept layout unfolds w/ towering ceilings and custom upgrades throughout. A stunning kitchen inspires culinary creativity w/ Porcelanosa tile, high-end appliances, a center island and sleek cabinetry. Sliding glass doors in a spacious dining area open to a vast covered patio - the perfect setting to enjoy dining al fresco w/ guests. Illuminated in natural light from a floor-to-ceiling window, a large living area presents ample space for relaxing. Escape to a luxe primary suite complemented by a spa-like bath w/ a walk-in shower and dual vanity. Three additional bedrooms offer light-filled retreats. Entertainers delight in a third-level flex space flaunting a wet bar and built-in cabinetry. Admire unobstructed views of the Flatirons from an expansive outdoor deck. A coveted location offers proximity to all the best downtown Boulder has to offer. // Please note: image of front of home has been adjusted to remove sign in front of home for visibility purposes. Rob Luckett Construction is offering full new build warranty to Buyer. Over $100,000 in upgrades out of pocket by Seller.
Townhouse Details
Home Type
- Townhome
Est. Annual Taxes
- $17,979
Year Built
- Built in 2022
Lot Details
- End Unit
- West Facing Home
- Wood Fence
- Xeriscape Landscape
- Level Lot
HOA Fees
- $772 Monthly HOA Fees
Parking
- 2 Car Detached Garage
- Garage Door Opener
Home Design
- Contemporary Architecture
- Brick Veneer
- Rubber Roof
- Metal Siding
- Stucco
Interior Spaces
- 3,098 Sq Ft Home
- 3-Story Property
- Open Floorplan
- Wet Bar
- Bar Fridge
- Ceiling height of 9 feet or more
- Double Pane Windows
- Family Room
- Dining Room
- Wood Flooring
- Mountain Views
Kitchen
- Eat-In Kitchen
- Electric Oven or Range
- Microwave
- Dishwasher
- Kitchen Island
- Disposal
Bedrooms and Bathrooms
- 4 Bedrooms
- Main Floor Bedroom
- Walk-In Closet
- Jack-and-Jill Bathroom
- Primary bathroom on main floor
- Walk-in Shower
Laundry
- Laundry on upper level
- Dryer
- Washer
Outdoor Features
- Balcony
- Deck
- Patio
Schools
- Whittier Elementary School
- Casey Middle School
- Boulder High School
Utilities
- Forced Air Heating and Cooling System
- High Speed Internet
- Cable TV Available
Additional Features
- Garage doors are at least 85 inches wide
- Energy-Efficient HVAC
Listing and Financial Details
- Assessor Parcel Number R0616881
Community Details
Overview
- Association fees include common amenities, trash, snow removal, ground maintenance
- Built by Rob Luckett Builders
- Flatiron Vista Subdivision
Amenities
- Community Storage Space
Recreation
- Park
Map
Home Values in the Area
Average Home Value in this Area
Tax History
| Year | Tax Paid | Tax Assessment Tax Assessment Total Assessment is a certain percentage of the fair market value that is determined by local assessors to be the total taxable value of land and additions on the property. | Land | Improvement |
|---|---|---|---|---|
| 2024 | $5,242 | $204,571 | -- | $204,571 |
| 2023 | $5,242 | $204,571 | -- | $208,256 |
Property History
| Date | Event | Price | Change | Sq Ft Price |
|---|---|---|---|---|
| 02/07/2025 02/07/25 | For Sale | $2,900,000 | +3.6% | $936 / Sq Ft |
| 11/27/2023 11/27/23 | Sold | $2,800,000 | 0.0% | $924 / Sq Ft |
| 09/20/2022 09/20/22 | Price Changed | $2,800,000 | 0.0% | $924 / Sq Ft |
| 09/20/2022 09/20/22 | For Sale | $2,800,000 | 0.0% | $924 / Sq Ft |
| 09/14/2021 09/14/21 | For Sale | $2,800,000 | -- | $924 / Sq Ft |
Similar Homes in Boulder, CO
Source: IRES MLS
MLS Number: 1026020
APN: 1463306-60-006
- 2434 Mapleton Ave
- 2315 Spruce St
- 2336 Spruce St Unit 5
- 2060 23rd St Unit 2
- 2445 Bluff St
- 1821 Bluff St
- 2471 Walnut St
- 2304 Pearl St Unit 2
- 1916 23rd St
- 2254 Spruce St Unit A
- 2240 Bluff St
- 2247 Walnut St
- 2711 Mapleton Ave Unit 27
- 2711 Mapleton Ave Unit 1
- 2201 Pearl St Unit 321
- 2201 Pearl St Unit 305
- 2201 Pearl St Unit 110
- 2201 Pearl St Unit 224
- 2137 Mapleton Ave
- 1850 Folsom St Unit 5 Units
