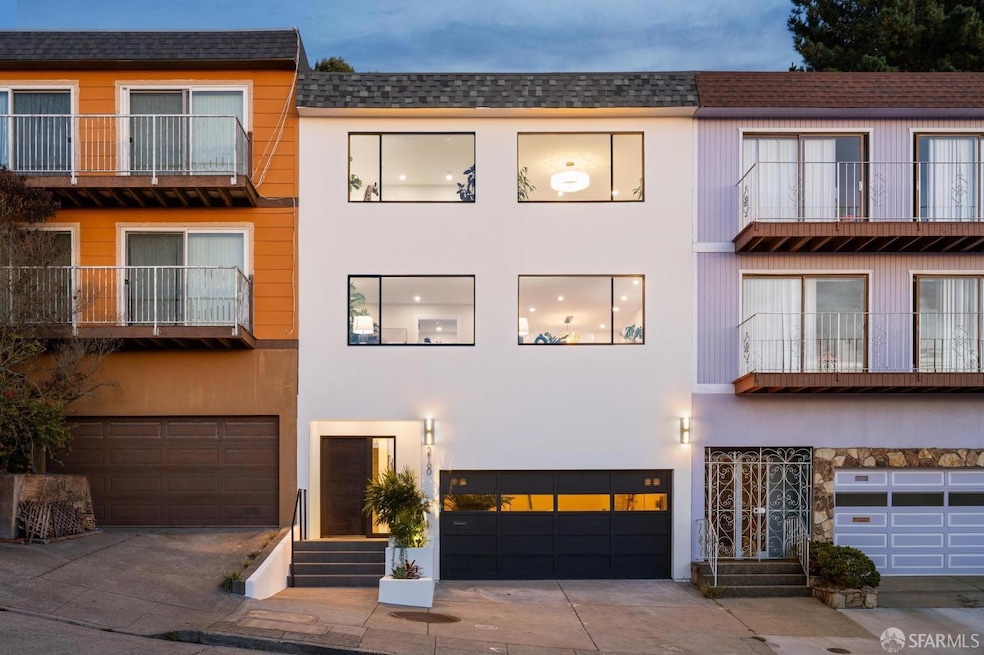
2160 Funston Ave San Francisco, CA 94116
Golden Gate Heights NeighborhoodHighlights
- Ocean View
- Two Primary Bedrooms
- Soaking Tub in Primary Bathroom
- West Portal Elementary School Rated A-
- Sitting Area In Primary Bedroom
- Wood Flooring
About This Home
As of March 2025The ultimate modern luxury home in one of Golden Gate Heights's finest locations, this breathtaking 3 lvl, 4 BD/4.5 BA residence offers panoramic ocean views from 2 lvls. Thoughtfully expanded & exquisitely reimagined with a stunning renovation, every detail reflects impeccable craftsmanship & timeless elegance. Top lvl feat. highly desirable layout of 3 BD/3 BA where front bdrms capture stunning ocean vus & sunsets. HUGE primary suite easily fits king size bed w/rm to spare, 2 closets & spa bath. Main lvl is designed for both comfort & entertaining. Extra-wide living rm has picture windows framing ocean vus, striking firepl & formal dining rm. Top of the line kitchen w/36'' pro range, dual-drawer dishwasher, cust. cabs & marble island. Sitting lounge opens to private peaceful 2-tier backyard perfect for entertaining. Grand entry lvl: Huge 4th master bdrm/fam rm/office complete w/wet bar. GORGEOUS laundry rm finished w/ Carrara marble, LG washer/dryer built-in dog wash station, a dream for pet lovers & will be the envy of your friends! EV-ready 2 car SxS gar & 2 car driveway. Major upgrades:new roof, plumbing, electrical, wide-plank wood flrs, tankless water heater, furnace & lighting. On a tranquil cul-de-sac for privacy & safety near top schools,parks,West Portal,Inner Sunset
Last Buyer's Agent
Berkshire Hathaway HomeServices DrysdaleProperties License #02085400

Home Details
Home Type
- Single Family
Est. Annual Taxes
- $21,264
Year Built
- Built in 1976 | Remodeled
Lot Details
- 3,000 Sq Ft Lot
- Cul-De-Sac
- West Facing Home
- Wood Fence
- Back Yard Fenced
Parking
- 2 Car Attached Garage
- 2 Open Parking Spaces
- Enclosed Parking
- Side by Side Parking
- Garage Door Opener
Property Views
- Ocean
- Panoramic
Home Design
- Concrete Foundation
- Bitumen Roof
Interior Spaces
- 2,500 Sq Ft Home
- 3-Story Property
- Wet Bar
- Electric Fireplace
- Double Pane Windows
- Family Room
- Living Room
- Formal Dining Room
- Wood Flooring
Kitchen
- Breakfast Area or Nook
- Free-Standing Gas Range
- Range Hood
- Microwave
- Dishwasher
- Kitchen Island
- Marble Countertops
- Quartz Countertops
- Disposal
Bedrooms and Bathrooms
- Sitting Area In Primary Bedroom
- Primary Bedroom Upstairs
- Double Master Bedroom
- Marble Bathroom Countertops
- Dual Flush Toilets
- Secondary Bathroom Double Sinks
- Dual Vanity Sinks in Primary Bathroom
- Low Flow Toliet
- Soaking Tub in Primary Bathroom
- Bathtub
- Separate Shower
- Low Flow Shower
- Window or Skylight in Bathroom
Laundry
- Laundry Room
- Laundry on lower level
- Dryer
- Washer
Utilities
- Heating System Uses Gas
- Tankless Water Heater
Listing and Financial Details
- Assessor Parcel Number 2205-047
Map
Home Values in the Area
Average Home Value in this Area
Property History
| Date | Event | Price | Change | Sq Ft Price |
|---|---|---|---|---|
| 03/17/2025 03/17/25 | Sold | $2,785,000 | 0.0% | $1,114 / Sq Ft |
| 03/04/2025 03/04/25 | Pending | -- | -- | -- |
| 02/06/2025 02/06/25 | For Sale | $2,785,000 | +65.8% | $1,114 / Sq Ft |
| 08/18/2021 08/18/21 | Sold | $1,680,000 | -8.6% | $707 / Sq Ft |
| 07/02/2021 07/02/21 | Pending | -- | -- | -- |
| 05/27/2021 05/27/21 | For Sale | $1,838,000 | -- | $774 / Sq Ft |
Tax History
| Year | Tax Paid | Tax Assessment Tax Assessment Total Assessment is a certain percentage of the fair market value that is determined by local assessors to be the total taxable value of land and additions on the property. | Land | Improvement |
|---|---|---|---|---|
| 2024 | $21,264 | $1,747,871 | $1,223,510 | $524,361 |
| 2023 | $20,950 | $1,713,849 | $1,199,520 | $514,080 |
| 2022 | $20,555 | $1,680,242 | $1,176,000 | $504,000 |
| 2021 | $8,905 | $699,751 | $326,733 | $373,018 |
| 2020 | $8,957 | $692,582 | $323,383 | $369,199 |
| 2019 | $8,651 | $679,014 | $317,043 | $361,971 |
| 2018 | $8,355 | $665,334 | $310,827 | $354,507 |
| 2017 | $7,957 | $652,293 | $304,733 | $347,560 |
| 2016 | $7,811 | $639,507 | $298,758 | $340,749 |
| 2015 | $7,710 | $629,733 | $294,271 | $335,462 |
| 2014 | $7,506 | $617,398 | $288,507 | $328,891 |
Mortgage History
| Date | Status | Loan Amount | Loan Type |
|---|---|---|---|
| Open | $1,400,000 | New Conventional | |
| Previous Owner | $1,260,000 | New Conventional | |
| Previous Owner | $460,000 | New Conventional | |
| Previous Owner | $100,000 | Credit Line Revolving |
Deed History
| Date | Type | Sale Price | Title Company |
|---|---|---|---|
| Grant Deed | -- | Chicago Title | |
| Grant Deed | $1,680,000 | Fidelity National Title Co | |
| Interfamily Deed Transfer | -- | None Available |
Similar Homes in San Francisco, CA
Source: San Francisco Association of REALTORS® MLS
MLS Number: 425008582
APN: 2205-047
