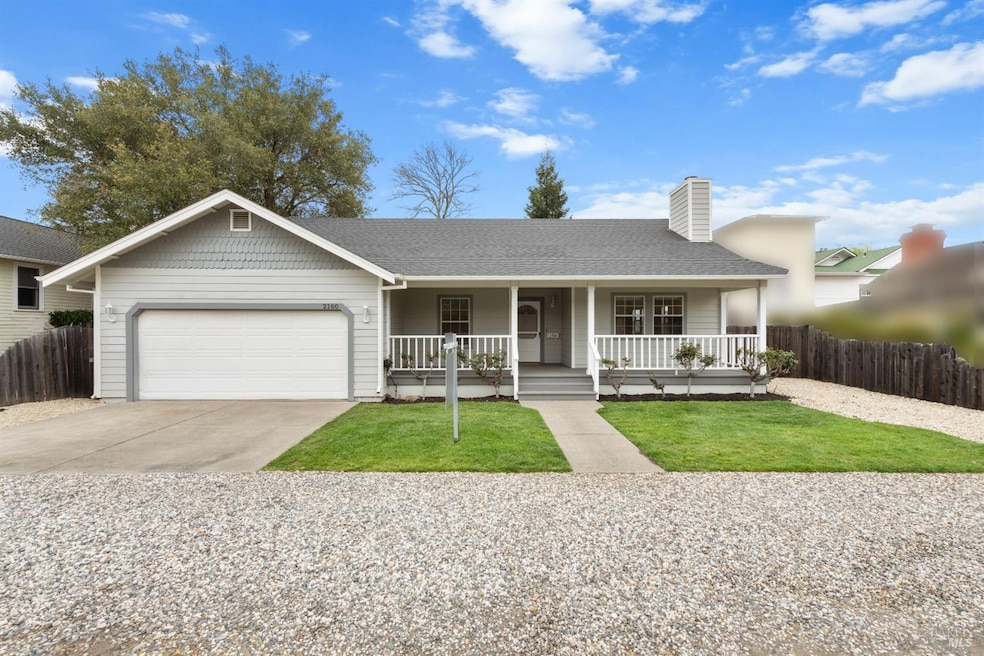
2160 Madison St Yountville, CA 94599
Highlights
- Downtown View
- Deck
- Secondary Bathroom Jetted Tub
- Built-In Refrigerator
- Wood Flooring
- 1-minute walk to Veterans Memorial Park
About This Home
As of February 2025Adorable single level home in Old Town Yountville. Move-in ready with new HVAC, new deck, new electrical panels, new carpet, freshly painted, all new fixtures, newly landscaped.
Last Buyer's Agent
January Al-Zouhbi
Compass License #02231999
Home Details
Home Type
- Single Family
Est. Annual Taxes
- $15,375
Year Built
- Built in 1988
Lot Details
- 5,075 Sq Ft Lot
- South Facing Home
- Wood Fence
- Back Yard Fenced
- Landscaped
Parking
- 2 Car Direct Access Garage
- 2 Open Parking Spaces
- Front Facing Garage
- Garage Door Opener
- Gravel Driveway
Home Design
- Concrete Foundation
- Composition Roof
- Wood Siding
Interior Spaces
- 1,577 Sq Ft Home
- 1-Story Property
- Ceiling Fan
- Wood Burning Fireplace
- Brick Fireplace
- Great Room
- Combination Dining and Living Room
- Breakfast Room
- Downtown Views
- Fire and Smoke Detector
Kitchen
- Free-Standing Electric Oven
- Electric Cooktop
- Range Hood
- Microwave
- Built-In Refrigerator
- Dishwasher
- Granite Countertops
- Disposal
Flooring
- Wood
- Carpet
- Tile
Bedrooms and Bathrooms
- 3 Bedrooms
- Walk-In Closet
- Bathroom on Main Level
- 2 Full Bathrooms
- Secondary Bathroom Jetted Tub
Laundry
- Laundry closet
- Dryer
- Washer
Utilities
- Central Heating and Cooling System
- Heating System Uses Gas
- Heating System Uses Natural Gas
- 220 Volts
- Gas Water Heater
- Internet Available
- Cable TV Available
Additional Features
- Accessible Parking
- Energy-Efficient HVAC
- Deck
Listing and Financial Details
- Assessor Parcel Number 036-026-016-000
Map
Home Values in the Area
Average Home Value in this Area
Property History
| Date | Event | Price | Change | Sq Ft Price |
|---|---|---|---|---|
| 02/06/2025 02/06/25 | Sold | $1,295,000 | 0.0% | $821 / Sq Ft |
| 01/30/2025 01/30/25 | Pending | -- | -- | -- |
| 01/25/2025 01/25/25 | For Sale | $1,295,000 | -- | $821 / Sq Ft |
Tax History
| Year | Tax Paid | Tax Assessment Tax Assessment Total Assessment is a certain percentage of the fair market value that is determined by local assessors to be the total taxable value of land and additions on the property. | Land | Improvement |
|---|---|---|---|---|
| 2023 | $15,375 | $307,003 | $117,479 | $189,524 |
| 2022 | $3,376 | $300,984 | $115,176 | $185,808 |
| 2021 | $3,323 | $295,083 | $112,918 | $182,165 |
| 2020 | $3,296 | $292,059 | $111,761 | $180,298 |
| 2019 | $3,234 | $286,333 | $109,570 | $176,763 |
| 2018 | $3,204 | $280,720 | $107,422 | $173,298 |
| 2017 | $3,152 | $275,216 | $105,316 | $169,900 |
| 2016 | $3,115 | $269,820 | $103,251 | $166,569 |
| 2015 | $2,934 | $265,768 | $101,701 | $164,067 |
| 2014 | $2,892 | $260,563 | $99,709 | $160,854 |
Mortgage History
| Date | Status | Loan Amount | Loan Type |
|---|---|---|---|
| Open | $867,650 | New Conventional | |
| Previous Owner | $25,000 | Credit Line Revolving |
Deed History
| Date | Type | Sale Price | Title Company |
|---|---|---|---|
| Grant Deed | $1,295,000 | Placer Title | |
| Interfamily Deed Transfer | -- | -- |
Similar Homes in Yountville, CA
Source: Bay Area Real Estate Information Services (BAREIS)
MLS Number: 325005691
APN: 036-026-016
- 6805 Yount St
- 2160 Starkey Ave
- 2171 Creek St
- 6600 Yount St Unit 40
- 6600 Yount St Unit 39
- 6 Jasmine St
- 6559 Yount St
- 216 Vista Ct
- 154 Vineyard Cir
- 152 Vineyard Cir
- 114 Vineyard Cir
- 1885 Heritage Way
- 6691 Finnell Rd
- 2004 Oak Cir
- 1866 Oak Cir
- 6468 Washington St Unit 155
- 6468 Washington St Unit 203
- 6468 Washington St Unit 165
- 6468 Washington St Unit 3
- 6468 Washington St Unit 16
