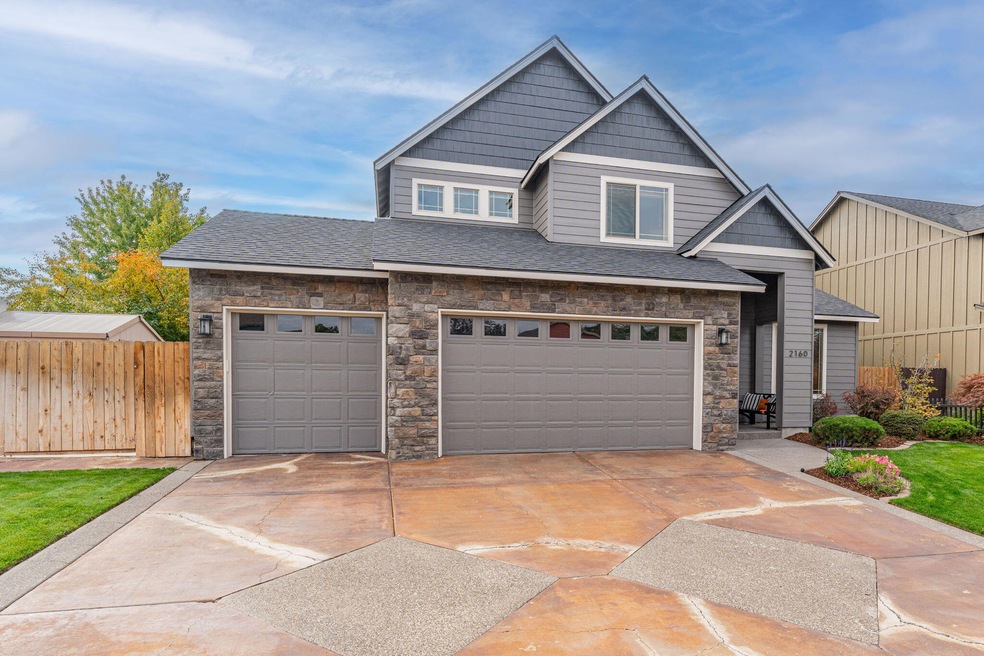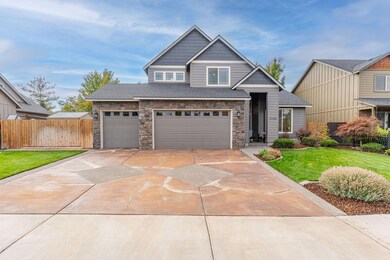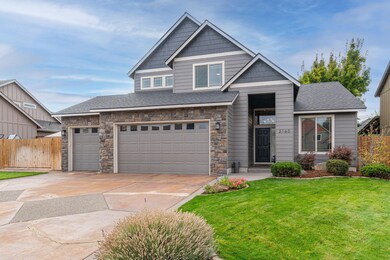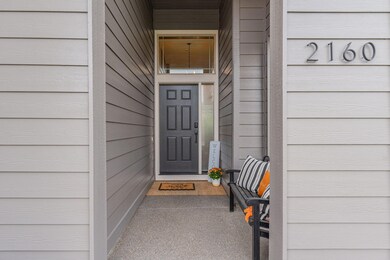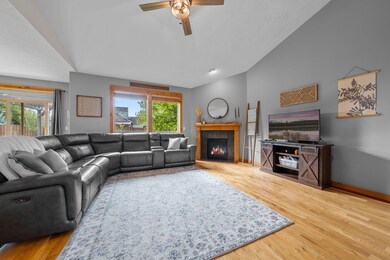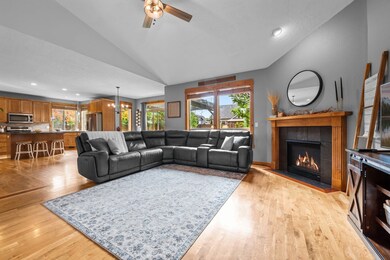
2160 NW Redwood Ave Redmond, OR 97756
Highlights
- Open Floorplan
- Vaulted Ceiling
- Great Room with Fireplace
- Northwest Architecture
- Engineered Wood Flooring
- Granite Countertops
About This Home
As of December 2024The high vaulted ceilings and open great room will sweep you away as you envision your life in this lovingly cared-for Redmond gem. Downstairs private corner office with custom built-in sleeping loft & closet can serve as an additional (4th) bedroom. Upstairs you'll find the south-facing primary suite with custom touches, walk-in closet and soaking tub, in addition to two other guest bedrooms. The interior of this beautiful home has been updated with newer paint, and the home's exterior paint & roof is brand new. Don't miss the beautifully landscaped oversized backyard with trellised patio, gravel fire pit area, stick-built storage shed and playground. The recently stained fenced features a double-gate on east side of home for boat/trailer/toy storage! Top this all off with a spacious 3-car garage, A/C and stainless appliances to make this a tremendous Central Oregon value.
Home Details
Home Type
- Single Family
Est. Annual Taxes
- $4,607
Year Built
- Built in 2006
Lot Details
- 9,148 Sq Ft Lot
- Fenced
- Landscaped
- Level Lot
- Front and Back Yard Sprinklers
- Sprinklers on Timer
- Property is zoned R1, R1
Parking
- 3 Car Attached Garage
- Garage Door Opener
- Driveway
- On-Street Parking
Home Design
- Northwest Architecture
- Traditional Architecture
- Stem Wall Foundation
- Frame Construction
- Composition Roof
Interior Spaces
- 1,960 Sq Ft Home
- 2-Story Property
- Open Floorplan
- Vaulted Ceiling
- Ceiling Fan
- Gas Fireplace
- Double Pane Windows
- Vinyl Clad Windows
- Great Room with Fireplace
- Home Office
- Neighborhood Views
- Laundry Room
Kitchen
- Eat-In Kitchen
- Breakfast Bar
- Range
- Microwave
- Dishwasher
- Kitchen Island
- Granite Countertops
- Tile Countertops
- Laminate Countertops
- Disposal
Flooring
- Engineered Wood
- Carpet
- Laminate
- Tile
Bedrooms and Bathrooms
- 4 Bedrooms
- Linen Closet
- Walk-In Closet
- Double Vanity
- Soaking Tub
- Bathtub with Shower
Home Security
- Smart Thermostat
- Carbon Monoxide Detectors
- Fire and Smoke Detector
Outdoor Features
- Patio
- Shed
Schools
- Tom Mccall Elementary School
- Elton Gregory Middle School
- Redmond High School
Utilities
- Forced Air Heating and Cooling System
- Natural Gas Connected
- Water Heater
- Cable TV Available
Community Details
- No Home Owners Association
- Sterling Pointe Subdivision
Listing and Financial Details
- Short Term Rentals Allowed
- Tax Lot 49
- Assessor Parcel Number 247864
Map
Home Values in the Area
Average Home Value in this Area
Property History
| Date | Event | Price | Change | Sq Ft Price |
|---|---|---|---|---|
| 12/20/2024 12/20/24 | Sold | $595,000 | -0.8% | $304 / Sq Ft |
| 11/18/2024 11/18/24 | Pending | -- | -- | -- |
| 11/13/2024 11/13/24 | Price Changed | $599,999 | -3.2% | $306 / Sq Ft |
| 10/11/2024 10/11/24 | For Sale | $619,749 | +210.0% | $316 / Sq Ft |
| 06/15/2012 06/15/12 | Sold | $199,900 | 0.0% | $102 / Sq Ft |
| 04/27/2012 04/27/12 | Pending | -- | -- | -- |
| 04/18/2012 04/18/12 | For Sale | $199,900 | -- | $102 / Sq Ft |
Tax History
| Year | Tax Paid | Tax Assessment Tax Assessment Total Assessment is a certain percentage of the fair market value that is determined by local assessors to be the total taxable value of land and additions on the property. | Land | Improvement |
|---|---|---|---|---|
| 2024 | $4,607 | $228,660 | -- | -- |
| 2023 | $4,406 | $222,000 | $0 | $0 |
| 2022 | $4,005 | $209,270 | $0 | $0 |
| 2021 | $3,873 | $203,180 | $0 | $0 |
| 2020 | $3,698 | $203,180 | $0 | $0 |
| 2019 | $3,537 | $197,270 | $0 | $0 |
| 2018 | $3,449 | $191,530 | $0 | $0 |
| 2017 | $3,367 | $185,960 | $0 | $0 |
| 2016 | $3,320 | $180,550 | $0 | $0 |
| 2015 | $3,219 | $175,300 | $0 | $0 |
| 2014 | $3,134 | $170,200 | $0 | $0 |
Mortgage History
| Date | Status | Loan Amount | Loan Type |
|---|---|---|---|
| Previous Owner | $40,000 | Credit Line Revolving | |
| Previous Owner | $187,000 | New Conventional | |
| Previous Owner | $187,906 | New Conventional | |
| Previous Owner | $175,000 | New Conventional | |
| Previous Owner | $160,000 | Unknown | |
| Previous Owner | $143,000 | New Conventional | |
| Previous Owner | $107,500 | Stand Alone Refi Refinance Of Original Loan | |
| Previous Owner | $0 | Credit Line Revolving |
Deed History
| Date | Type | Sale Price | Title Company |
|---|---|---|---|
| Warranty Deed | $595,000 | First American Title | |
| Warranty Deed | $595,000 | First American Title | |
| Interfamily Deed Transfer | -- | First Amer Title Ins Co Or | |
| Warranty Deed | $262,950 | First Amer Title Ins Co Or |
Similar Homes in Redmond, OR
Source: Southern Oregon MLS
MLS Number: 220191287
APN: 247864
- 2644 NW 19th St
- 2758 NW 23rd Loop
- 2366 NW Redwood Ave
- 2622 NW Redwood Cir
- 2528 NW Redwood Cir
- 2335 NW 21st Ct
- 2767 NW 23rd Loop Unit Lot 52
- 2869 NW 23rd St
- 2633 NW Redwood Cir
- 2627 NW Redwood Cir
- 2525 NW Redwood Ave
- 2537 NW Redwood Ave
- 2131 NW Poplar Ave
- 2120 NW 21st Ct
- 2590 NW Teak Place
- 2704 NW 16th St
- 3278 NW Canyon Dr Unit 145
- 3295 NW Canyon Dr Unit 132
- 3256 NW Canyon Dr Unit 146
- 1938 NW 18th St
