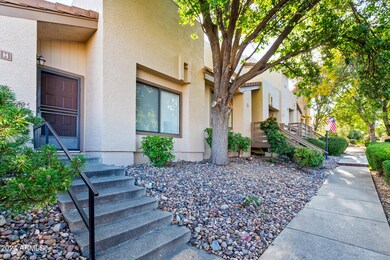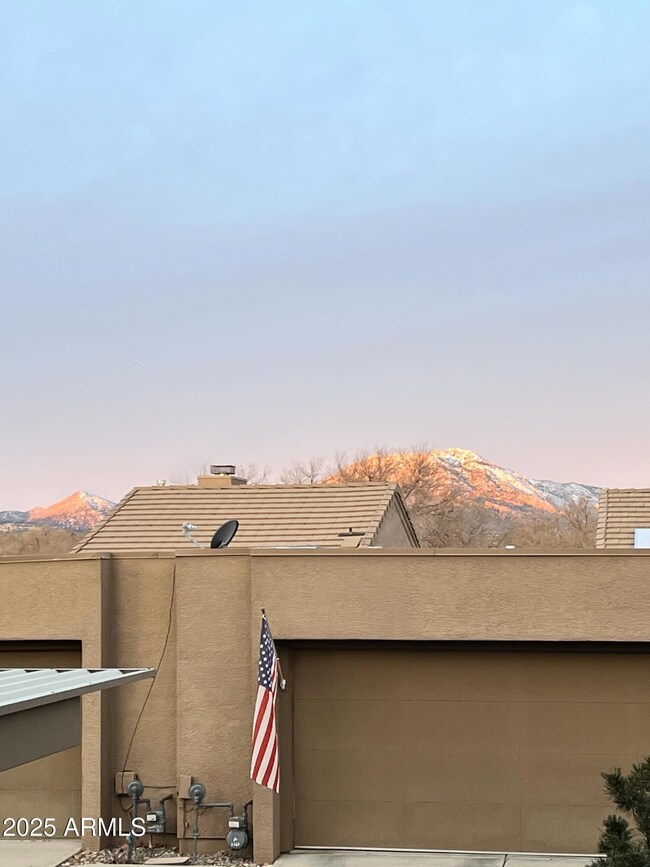
2160 Resort Way S Unit H5 Prescott, AZ 86301
Highlights
- Mountain View
- Clubhouse
- Corner Lot
- Taylor Hicks School Rated A-
- Vaulted Ceiling
- Heated Community Pool
About This Home
As of March 2025Granite Mountain views from the living room are the first of many great ammenities of this very nice 2 bedroom end unit home. Take a look at this upgraded, extremely clean and well maintained townhouse that shows the pride of ownership. This split 2 bedroom 2 bathroom unit features new exterior paint in 2024, vaulted ceilings, laminate and tile floors and living room gas fireplace with new logs in 2021. Kitchen features new refrigerator, electric range and microwave in 2020, new quartz countertops in kitchen and both bathrooms in 2021, new garbage disposal in 2022 and a new dishwasher in 2023. New ceiling fans were installed in master bedroom in 2023 and over dining table in 2020. Living room window has automatic exterior sun screen with remote control that was installed in 2022. There is a patio off of master bedroom with new sun shade installed in 2022. Come take a look at this great home today. The master suite provides walk-in closet & direct access to the private patio. Master bath has new quartz undermount dual sinks vanity and toilet in 2021, dark stained cabinetry, skylight & tub/shower combo. The second bedroom is spacious & the adjacent full bathroom has a new quartz undermount sink and toilet in 2021 with a tub/shower combo. The fantastic location provides access to resort amenities including clubhouse, pools, spa, tennis courts & golfing! All this plus the added convenience of all the entertainment/shopping/dining options & downtown Prescott / Courthouse Square are less than 10 miles away!
Last Agent to Sell the Property
My Home Group Real Estate Brokerage Phone: 6239861703 License #SA586271000

Townhouse Details
Home Type
- Townhome
Est. Annual Taxes
- $752
Year Built
- Built in 1986
Lot Details
- 1,225 Sq Ft Lot
- Wrought Iron Fence
- Partially Fenced Property
- Block Wall Fence
HOA Fees
- $258 Monthly HOA Fees
Home Design
- Wood Frame Construction
- Tile Roof
- Stucco
Interior Spaces
- 950 Sq Ft Home
- 1-Story Property
- Vaulted Ceiling
- Ceiling Fan
- Skylights
- Gas Fireplace
- Double Pane Windows
- Mechanical Sun Shade
- Living Room with Fireplace
- Mountain Views
- Eat-In Kitchen
Flooring
- Laminate
- Tile
Bedrooms and Bathrooms
- 2 Bedrooms
- Primary Bathroom is a Full Bathroom
- 2 Bathrooms
- Dual Vanity Sinks in Primary Bathroom
Parking
- 1 Carport Space
- Assigned Parking
Schools
- Granite Mountain Middle School
- Prescott High School
Utilities
- Cooling Available
- Heating System Uses Natural Gas
- Cable TV Available
Additional Features
- No Interior Steps
- Outdoor Storage
Listing and Financial Details
- Tax Lot 5H
- Assessor Parcel Number 102-06-121
Community Details
Overview
- Association fees include sewer, ground maintenance, front yard maint, trash, water
- Prescott Resort HOA, Phone Number (928) 776-4479
- Prescott Resort's Golf & Tennis Ranch Subdivision
- FHA/VA Approved Complex
Amenities
- Clubhouse
- Recreation Room
Recreation
- Heated Community Pool
- Community Spa
Map
Home Values in the Area
Average Home Value in this Area
Property History
| Date | Event | Price | Change | Sq Ft Price |
|---|---|---|---|---|
| 03/21/2025 03/21/25 | Sold | $312,000 | -0.8% | $328 / Sq Ft |
| 02/26/2025 02/26/25 | Price Changed | $314,500 | -1.4% | $331 / Sq Ft |
| 01/31/2025 01/31/25 | Price Changed | $318,900 | -0.3% | $336 / Sq Ft |
| 01/31/2025 01/31/25 | For Sale | $319,900 | +2.5% | $337 / Sq Ft |
| 01/30/2025 01/30/25 | Off Market | $312,000 | -- | -- |
| 11/20/2024 11/20/24 | Price Changed | $319,900 | -1.5% | $337 / Sq Ft |
| 10/31/2024 10/31/24 | For Sale | $324,900 | +54.9% | $342 / Sq Ft |
| 07/01/2020 07/01/20 | Sold | $209,800 | -2.4% | $221 / Sq Ft |
| 06/29/2020 06/29/20 | Price Changed | $215,000 | 0.0% | $226 / Sq Ft |
| 06/22/2020 06/22/20 | Price Changed | $215,000 | 0.0% | $226 / Sq Ft |
| 06/17/2020 06/17/20 | Pending | -- | -- | -- |
| 05/06/2020 05/06/20 | For Sale | $215,000 | 0.0% | $226 / Sq Ft |
| 05/06/2020 05/06/20 | Price Changed | $215,000 | +2.5% | $226 / Sq Ft |
| 04/17/2020 04/17/20 | Off Market | $209,800 | -- | -- |
| 04/09/2020 04/09/20 | For Sale | $205,000 | -- | $216 / Sq Ft |
Tax History
| Year | Tax Paid | Tax Assessment Tax Assessment Total Assessment is a certain percentage of the fair market value that is determined by local assessors to be the total taxable value of land and additions on the property. | Land | Improvement |
|---|---|---|---|---|
| 2024 | $752 | -- | -- | -- |
| 2023 | $752 | $15,497 | $3,668 | $11,829 |
| 2022 | $737 | $13,565 | $3,568 | $9,997 |
| 2021 | $768 | $13,849 | $3,568 | $10,281 |
| 2020 | $770 | $0 | $0 | $0 |
| 2019 | $760 | $0 | $0 | $0 |
| 2018 | $733 | $0 | $0 | $0 |
| 2017 | $699 | $0 | $0 | $0 |
| 2016 | $704 | $0 | $0 | $0 |
| 2015 | -- | $0 | $0 | $0 |
| 2014 | -- | $0 | $0 | $0 |
Mortgage History
| Date | Status | Loan Amount | Loan Type |
|---|---|---|---|
| Previous Owner | $85,350 | New Conventional | |
| Previous Owner | $68,400 | New Conventional |
Deed History
| Date | Type | Sale Price | Title Company |
|---|---|---|---|
| Warranty Deed | $312,000 | Yavapai Title Agency | |
| Warranty Deed | $209,800 | Yavapai Title Agency Inc | |
| Warranty Deed | $195,000 | Yavapai Title | |
| Interfamily Deed Transfer | -- | -- | |
| Cash Sale Deed | $96,000 | Yavapai Title Agency | |
| Warranty Deed | $88,000 | Capital Title Agency Inc | |
| Joint Tenancy Deed | $76,000 | Chicago Title Insurance Co |
Similar Homes in Prescott, AZ
Source: Arizona Regional Multiple Listing Service (ARMLS)
MLS Number: 6777942
APN: 102-06-121
- 2151 Resort Way S Unit 1c
- 2170 Resort Way S Unit H4
- 2176 Clubhouse Dr
- 2180 Resort Way S Unit B
- 2180 Resort Way S Unit B
- 2180 Resort Way S Unit E7
- 2169 Clubhouse Dr
- 2225 Clubhouse Dr
- 2100 Gulfstream Lot 6
- 2101 Gulfstream Lot 1
- 2201 Cirrus Dr
- 2106 Gulfstream Lot 7
- 2103 Gulfstream Lot 2
- 2122 Golf Links Dr
- 6393 Lear Lane Lot 58
- 12 Bar Heart Dr
- 5675 Hole in One Dr
- 6615 Intercal Way
- 6405 Lear Lot 53
- 6405 Lear Ln






