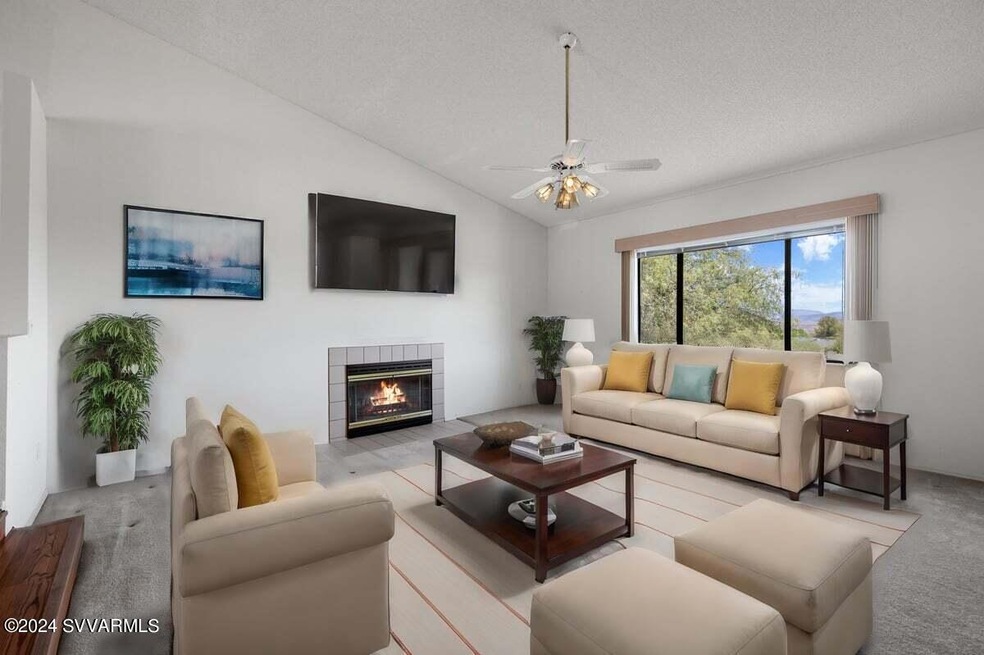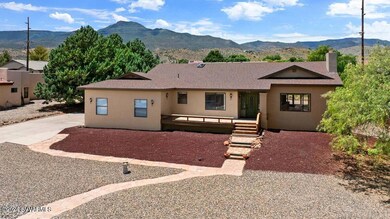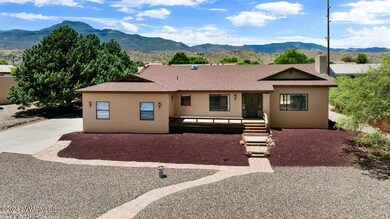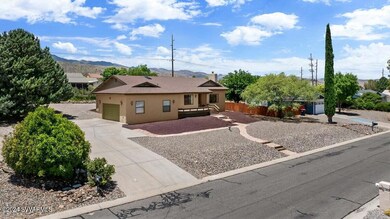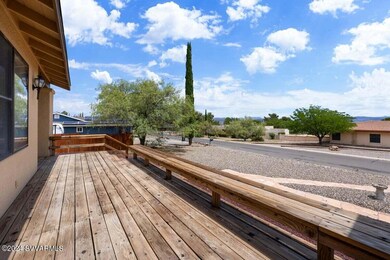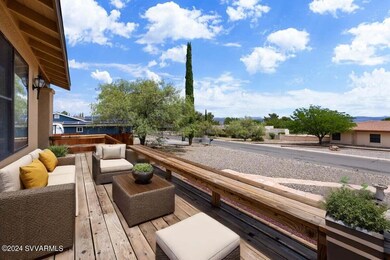
2160 Sky Dr Clarkdale, AZ 86324
Highlights
- Views of Red Rock
- Deck
- Living Area on First Floor
- RV Access or Parking
- Ranch Style House
- Den
About This Home
As of October 2024So well cared for, you would think it was new....Winter residence only since built....More than lovely 3 bed, 2 bath Black Hills II home....Large living room with fireplace and views to the Red Rocks...Living room opens to formal dining....Gas kitchen incudes all appliances, breakfast bar, and pantry....Master provides access to rear patio, has a giant walk in closet, and bath includes separate shower and tub....Two guest bedrooms share a full bath...Front guest bedroom opens to both hallway and living room so could be an office/den....Laundry room include w/d and has counterspace and sink....For him a two car garage that measure approximately 24' deep x 22' wide, allowing plenty of work space...
Home Details
Home Type
- Single Family
Est. Annual Taxes
- $2,930
Year Built
- Built in 1989
Property Views
- Red Rock
- Panoramic
- Mountain
Home Design
- Ranch Style House
- Stem Wall Foundation
- Composition Shingle Roof
- Stucco
Interior Spaces
- 2,146 Sq Ft Home
- Ceiling Fan
- Skylights
- Wood Burning Fireplace
- Double Pane Windows
- Vertical Blinds
- Living Area on First Floor
- Den
Kitchen
- Breakfast Bar
- Gas Oven
- Range
- Microwave
- Dishwasher
- Trash Compactor
- Disposal
Flooring
- Carpet
- Laminate
Bedrooms and Bathrooms
- 3 Bedrooms
- En-Suite Primary Bedroom
- Walk-In Closet
- 2 Bathrooms
- Bathtub With Separate Shower Stall
Laundry
- Laundry Room
- Dryer
- Washer
Parking
- 3 Car Garage
- Garage Door Opener
- Off-Street Parking
- RV Access or Parking
Outdoor Features
- Deck
- Covered patio or porch
Utilities
- Refrigerated Cooling System
- Cooling System Powered By Gas
- Forced Air Heating System
- Natural Gas Water Heater
- Conventional Septic
- Septic System
- Cable TV Available
Additional Features
- 0.37 Acre Lot
- Flood Zone Lot
Community Details
- Blk Hill Est 1 2 Subdivision
Listing and Financial Details
- Assessor Parcel Number 40629093
Map
Home Values in the Area
Average Home Value in this Area
Property History
| Date | Event | Price | Change | Sq Ft Price |
|---|---|---|---|---|
| 10/17/2024 10/17/24 | Sold | $460,000 | -4.0% | $214 / Sq Ft |
| 09/10/2024 09/10/24 | Pending | -- | -- | -- |
| 08/28/2024 08/28/24 | Price Changed | $479,000 | -3.2% | $223 / Sq Ft |
| 06/28/2024 06/28/24 | For Sale | $495,000 | -- | $231 / Sq Ft |
Tax History
| Year | Tax Paid | Tax Assessment Tax Assessment Total Assessment is a certain percentage of the fair market value that is determined by local assessors to be the total taxable value of land and additions on the property. | Land | Improvement |
|---|---|---|---|---|
| 2024 | $2,930 | $35,295 | -- | -- |
| 2023 | $2,930 | $27,421 | $0 | $0 |
| 2022 | $2,884 | $23,731 | $4,030 | $19,701 |
| 2021 | $2,952 | $22,096 | $4,071 | $18,025 |
| 2020 | $2,901 | $0 | $0 | $0 |
| 2019 | $2,514 | $0 | $0 | $0 |
| 2018 | $2,415 | $0 | $0 | $0 |
| 2017 | $2,311 | $0 | $0 | $0 |
| 2016 | $2,258 | $0 | $0 | $0 |
| 2015 | $2,221 | $0 | $0 | $0 |
| 2014 | -- | $0 | $0 | $0 |
Mortgage History
| Date | Status | Loan Amount | Loan Type |
|---|---|---|---|
| Open | $368,000 | New Conventional |
Deed History
| Date | Type | Sale Price | Title Company |
|---|---|---|---|
| Warranty Deed | $460,000 | Yavapai Title Agency | |
| Interfamily Deed Transfer | -- | -- |
Similar Homes in the area
Source: Sedona Verde Valley Association of REALTORS®
MLS Number: 536488
APN: 406-29-093
- 2135 Austin Way
- 811 Cassandra Cir
- 2141 Canyon Dr
- 46 Gemini Dr
- 820 Skyline Blvd
- 1830 Sable Ridge Rd
- 840 Skyline Blvd
- 621 Skyline Blvd
- 601 Skyline Blvd
- 2091 Windy St
- 1910 Sable Ridge Rd Unit 1
- 1721 Sable Ridge Rd
- 581 N Skyline Blvd
- 661 Skyline Blvd
- 671 Skyline Blvd
- 571 Skyline Blvd
- 016 P-H New Venture Rd
- 1941 Sable Ridge Rd
- 661 Shadow Canyon Dr
- 1861 Buena Vista Dr
