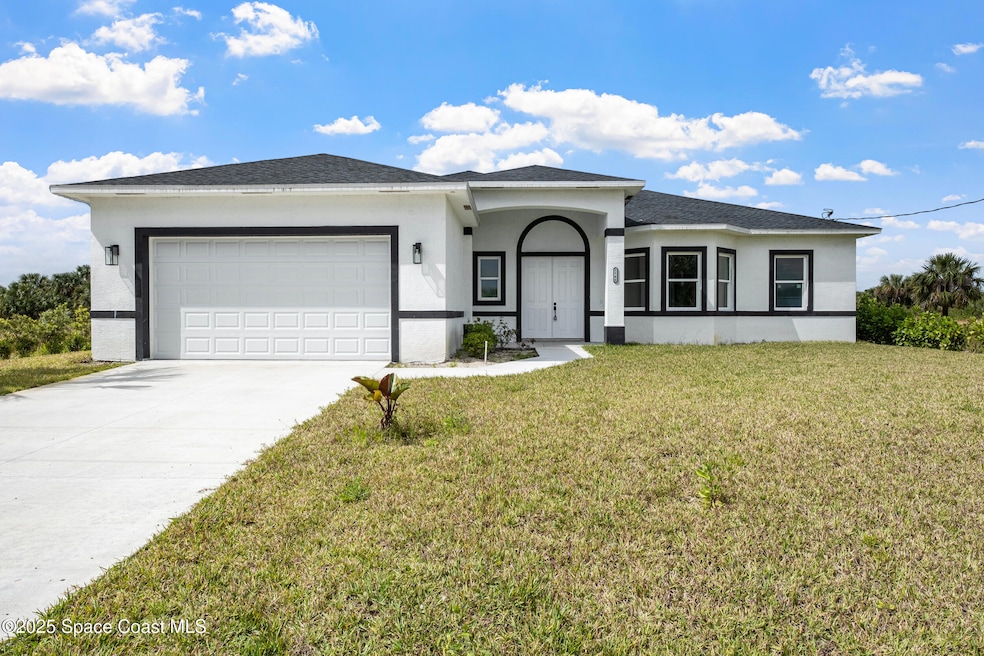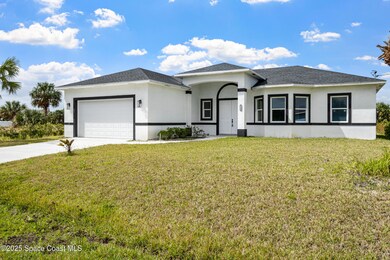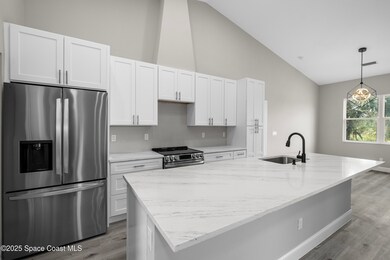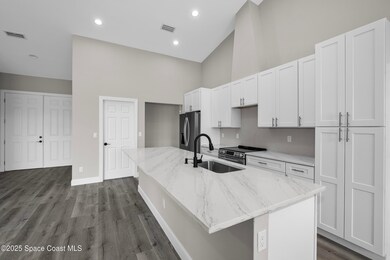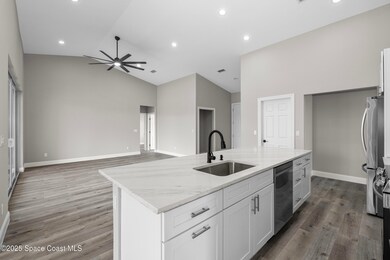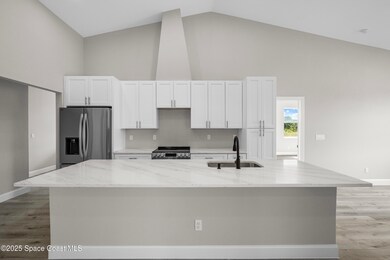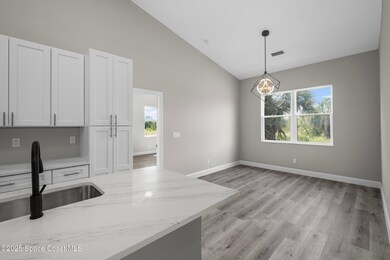
2160 Soria Ave Palm Bay, FL 32908
Southwest Palm Bay NeighborhoodEstimated payment $2,445/month
Highlights
- Under Construction
- Vaulted Ceiling
- Covered patio or porch
- Open Floorplan
- No HOA
- Walk-In Closet
About This Home
Embrace the serenity of rural living in your luxury home in SW Palm Bay! Where comfort and luxury seamlessly blend. This stunning residence features three spacious rooms with abundant closet space plus a bonus room perfect for an office or fourth room, and large impact windows that invite Florida's sunshine in! This custom-built home also offers a gourmet kitchen with stainless steel appliances, quarts countertops throughout, spacious living with 14ft ceilings in the living area, and 9-foot ceilings in the bedrooms, LVP flooring throughout, a large laundry room, large, covered patio perfect for entertaining, and an irrigation system for the front and back yard to keep your yard bright and beautiful! Close to Bayside lakes, shopping, schools and more!! MOTIVATED SELLER!!!
Home Details
Home Type
- Single Family
Est. Annual Taxes
- $212
Year Built
- Built in 2025 | Under Construction
Lot Details
- 10,019 Sq Ft Lot
- Northeast Facing Home
- Front and Back Yard Sprinklers
Parking
- 2 Car Garage
Home Design
- Home is estimated to be completed on 3/31/25
- Shingle Roof
- Concrete Siding
- Block Exterior
- Stucco
Interior Spaces
- 1,954 Sq Ft Home
- 1-Story Property
- Open Floorplan
- Vaulted Ceiling
- Ceiling Fan
- Fire and Smoke Detector
- Washer and Electric Dryer Hookup
Kitchen
- Electric Range
- Microwave
- Ice Maker
- Dishwasher
- Kitchen Island
Flooring
- Laminate
- Vinyl
Bedrooms and Bathrooms
- 3 Bedrooms
- Split Bedroom Floorplan
- Walk-In Closet
- 2 Full Bathrooms
- Shower Only
Outdoor Features
- Covered patio or porch
Schools
- Westside Elementary School
- Southwest Middle School
- Bayside High School
Utilities
- Central Heating and Cooling System
- Well
- Electric Water Heater
- Aerobic Septic System
- Septic Tank
- Cable TV Available
Community Details
- No Home Owners Association
- Port Malabar Unit 50 Subdivision
Map
Home Values in the Area
Average Home Value in this Area
Tax History
| Year | Tax Paid | Tax Assessment Tax Assessment Total Assessment is a certain percentage of the fair market value that is determined by local assessors to be the total taxable value of land and additions on the property. | Land | Improvement |
|---|---|---|---|---|
| 2023 | $212 | $18,000 | $0 | $0 |
| 2022 | $187 | $16,500 | $0 | $0 |
| 2021 | $129 | $6,000 | $6,000 | $0 |
| 2020 | $114 | $4,500 | $4,500 | $0 |
| 2019 | $147 | $4,500 | $4,500 | $0 |
| 2018 | $139 | $3,800 | $3,800 | $0 |
| 2017 | $140 | $825 | $0 | $0 |
| 2016 | $77 | $2,800 | $2,800 | $0 |
| 2015 | $78 | $3,400 | $3,400 | $0 |
| 2014 | $68 | $2,300 | $2,300 | $0 |
Property History
| Date | Event | Price | Change | Sq Ft Price |
|---|---|---|---|---|
| 04/17/2025 04/17/25 | Price Changed | $434,900 | -0.6% | $223 / Sq Ft |
| 03/25/2025 03/25/25 | Price Changed | $437,400 | -0.6% | $224 / Sq Ft |
| 03/05/2025 03/05/25 | For Sale | $439,900 | +6184.3% | $225 / Sq Ft |
| 06/24/2019 06/24/19 | Sold | $7,000 | -17.6% | -- |
| 06/07/2019 06/07/19 | Pending | -- | -- | -- |
| 01/11/2019 01/11/19 | Price Changed | $8,500 | -34.6% | -- |
| 09/20/2018 09/20/18 | For Sale | $13,000 | -- | -- |
Deed History
| Date | Type | Sale Price | Title Company |
|---|---|---|---|
| Warranty Deed | $7,000 | Peninsula Title Services Llc |
Mortgage History
| Date | Status | Loan Amount | Loan Type |
|---|---|---|---|
| Open | $220,000 | New Conventional |
Similar Homes in Palm Bay, FL
Source: Space Coast MLS (Space Coast Association of REALTORS®)
MLS Number: 1039143
APN: 29-36-23-KS-02598.0-0026.00
- 293623KS259832 Soria Ave
- 2196 Hibiscus Ave
- 2141 Soria Ave SW
- 2117 Begonia Ave
- 2130 Soria Ave SW
- 2141 Alwar Ave
- 771 Merry St SW
- 782 Novak St SW
- 750 Novak St SW
- 00 SW Novak St
- 2027 Alwar Ave
- 621 Windy Cove St
- 611 Windy Cove St
- 698 Mexia St SW
- 698 Yardley St SW
- 600 Yardley St SW
- 691 Yardley St SW
- 620 Windy Cove St SW
- 650 Mexia St SW
- 651 Mexia St SW
