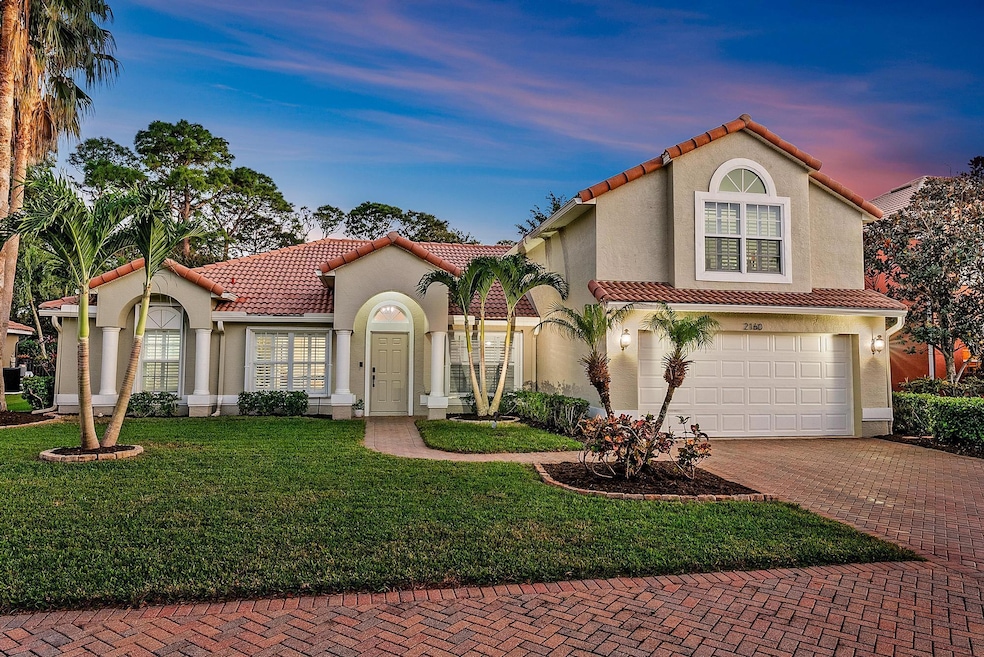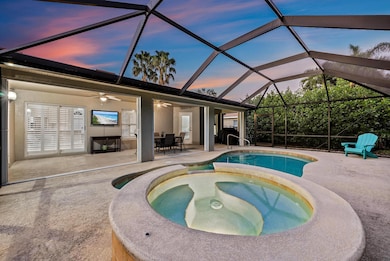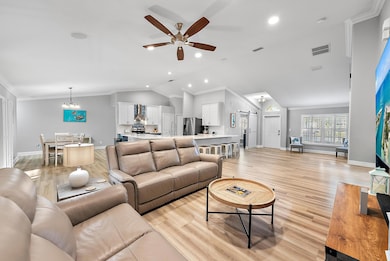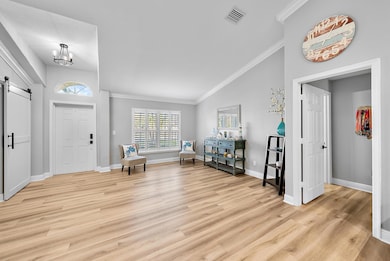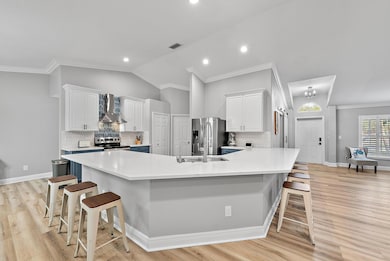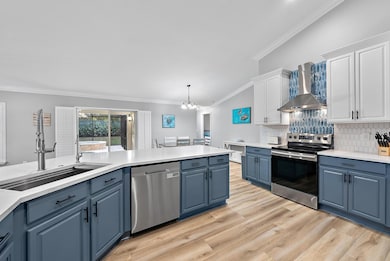
2160 SW Panther Trace Stuart, FL 34997
South Stuart NeighborhoodEstimated payment $5,319/month
Highlights
- Home Theater
- Concrete Pool
- Roman Tub
- South Fork High School Rated A-
- Gated Community
- 4-minute walk to Tropical Farms Park
About This Home
WAIT UNTIL YOU SEE THIS ONE! Tired of the same old cookie-cutter home right on top of your neighbors? This stunning 5-bedroom, 3-bathroom home, situated on a spacious quarter-acre lot, offers plenty of room to live, relax, and entertain! Discover a beautifully renovated space with an open floor plan, perfect for entertaining. Brand new luxury vinyl plank flooring flows throughout the entire home. The gourmet kitchen features sleek Samsung appliances, an oversized stainless sink with a new reverse osmosis water filtration system, and luxurious quartz countertops that go on and on. Adjacent to the kitchen, you'll find a stylish butler's pantry complete with butcher block countertops.
Home Details
Home Type
- Single Family
Est. Annual Taxes
- $7,286
Year Built
- Built in 2006
Lot Details
- 10,630 Sq Ft Lot
- Fenced
- Sprinkler System
HOA Fees
- $140 Monthly HOA Fees
Parking
- 2 Car Attached Garage
- Driveway
Home Design
- Mediterranean Architecture
- Barrel Roof Shape
- Spanish Tile Roof
- Tile Roof
Interior Spaces
- 2,781 Sq Ft Home
- 2-Story Property
- High Ceiling
- Ceiling Fan
- Plantation Shutters
- Great Room
- Family Room
- Combination Kitchen and Dining Room
- Home Theater
- Den
- Loft
Kitchen
- Breakfast Area or Nook
- Electric Range
- Microwave
- Dishwasher
- Disposal
Flooring
- Ceramic Tile
- Vinyl
Bedrooms and Bathrooms
- 5 Bedrooms
- Split Bedroom Floorplan
- Walk-In Closet
- 3 Full Bathrooms
- Dual Sinks
- Roman Tub
- Separate Shower in Primary Bathroom
Laundry
- Laundry Room
- Dryer
- Washer
Home Security
- Security Gate
- Impact Glass
Pool
- Concrete Pool
- Heated Spa
- Gunite Pool
- Above Ground Spa
- Gunite Spa
- Screen Enclosure
Outdoor Features
- Patio
Schools
- Crystal Lake Elementary School
- Dr. David L. Anderson Middle School
- South Fork High School
Utilities
- Central Heating and Cooling System
- Underground Utilities
- Electric Water Heater
- Water Softener is Owned
- Cable TV Available
Listing and Financial Details
- Assessor Parcel Number 063941010000005900
Community Details
Overview
- Association fees include common areas, security
- Lake Tuscany Subdivision
Security
- Gated Community
Map
Home Values in the Area
Average Home Value in this Area
Tax History
| Year | Tax Paid | Tax Assessment Tax Assessment Total Assessment is a certain percentage of the fair market value that is determined by local assessors to be the total taxable value of land and additions on the property. | Land | Improvement |
|---|---|---|---|---|
| 2024 | $5,105 | $476,554 | -- | -- |
| 2023 | $5,105 | $321,970 | $0 | $0 |
| 2022 | $4,924 | $312,593 | $0 | $0 |
| 2021 | $4,934 | $303,489 | $0 | $0 |
| 2020 | $4,707 | $292,475 | $0 | $0 |
| 2019 | $6,626 | $358,640 | $90,000 | $268,640 |
| 2018 | $6,103 | $330,960 | $95,000 | $235,960 |
| 2017 | $5,525 | $354,330 | $135,000 | $219,330 |
| 2016 | $5,255 | $302,430 | $105,000 | $197,430 |
| 2015 | -- | $257,870 | $80,000 | $177,870 |
| 2014 | -- | $262,560 | $80,000 | $182,560 |
Property History
| Date | Event | Price | Change | Sq Ft Price |
|---|---|---|---|---|
| 04/11/2025 04/11/25 | Price Changed | $819,000 | -1.2% | $294 / Sq Ft |
| 03/25/2025 03/25/25 | Price Changed | $829,000 | -2.4% | $298 / Sq Ft |
| 03/04/2025 03/04/25 | Price Changed | $849,000 | -1.2% | $305 / Sq Ft |
| 01/24/2025 01/24/25 | Price Changed | $859,000 | -0.9% | $309 / Sq Ft |
| 01/11/2025 01/11/25 | Price Changed | $867,000 | -1.4% | $312 / Sq Ft |
| 01/04/2025 01/04/25 | Price Changed | $879,000 | -0.9% | $316 / Sq Ft |
| 12/17/2024 12/17/24 | Price Changed | $887,000 | -1.3% | $319 / Sq Ft |
| 12/10/2024 12/10/24 | For Sale | $899,000 | +28.4% | $323 / Sq Ft |
| 11/17/2023 11/17/23 | Sold | $700,000 | -3.4% | $252 / Sq Ft |
| 09/20/2023 09/20/23 | For Sale | $725,000 | +57.6% | $261 / Sq Ft |
| 11/27/2019 11/27/19 | Sold | $460,000 | 0.0% | $165 / Sq Ft |
| 10/28/2019 10/28/19 | Pending | -- | -- | -- |
| 10/14/2019 10/14/19 | For Sale | $460,000 | +41.3% | $165 / Sq Ft |
| 08/30/2019 08/30/19 | Sold | $325,500 | -27.9% | $117 / Sq Ft |
| 07/31/2019 07/31/19 | Pending | -- | -- | -- |
| 04/30/2019 04/30/19 | For Sale | $451,500 | -- | $162 / Sq Ft |
Deed History
| Date | Type | Sale Price | Title Company |
|---|---|---|---|
| Warranty Deed | $700,000 | None Listed On Document | |
| Warranty Deed | $460,000 | Attorney | |
| Special Warranty Deed | $325,500 | Shore To Shore Title Llc | |
| Special Warranty Deed | $325,500 | Shore Title Llc | |
| Trustee Deed | -- | None Available | |
| Warranty Deed | $468,500 | Flagler Title Company | |
| Deed | $650,300 | -- |
Mortgage History
| Date | Status | Loan Amount | Loan Type |
|---|---|---|---|
| Open | $350,000 | New Conventional | |
| Previous Owner | $60,000 | New Conventional | |
| Previous Owner | $321,975 | Commercial | |
| Previous Owner | $64,587 | Unknown | |
| Previous Owner | $417,000 | Fannie Mae Freddie Mac |
Similar Homes in the area
Source: BeachesMLS
MLS Number: R11041831
APN: 06-39-41-010-000-00590-0
- 8445 SW Yellowtail Ct
- 2254 SW Panther Trace
- 2442 SW Regency Rd
- 8783 SW Fishermans Wharf Dr
- 2598 SW Impala Way
- 8792 SW Fisherman's Wharf Dr
- 8792 SW Fishermans Wharf Dr
- 2648 SW Impala Way
- 1707 SW Buckskin Trail
- 8918 SW Caprice Cir
- 8831 SW 17th Ave
- 8611 SW 17th Ave
- 9030 SW Caprice Cir
- 2445 SW Marquis Terrace
- 1794 SW Diana Terrace
- 8884 SW Fishermans Wharf Dr
- 1497 SW Buckskin Trail
- 8760 SW Kanner Oaks Dr
- 8730 SW Kanner Oaks Dr
- 8720 SW Kanner Oaks Dr
