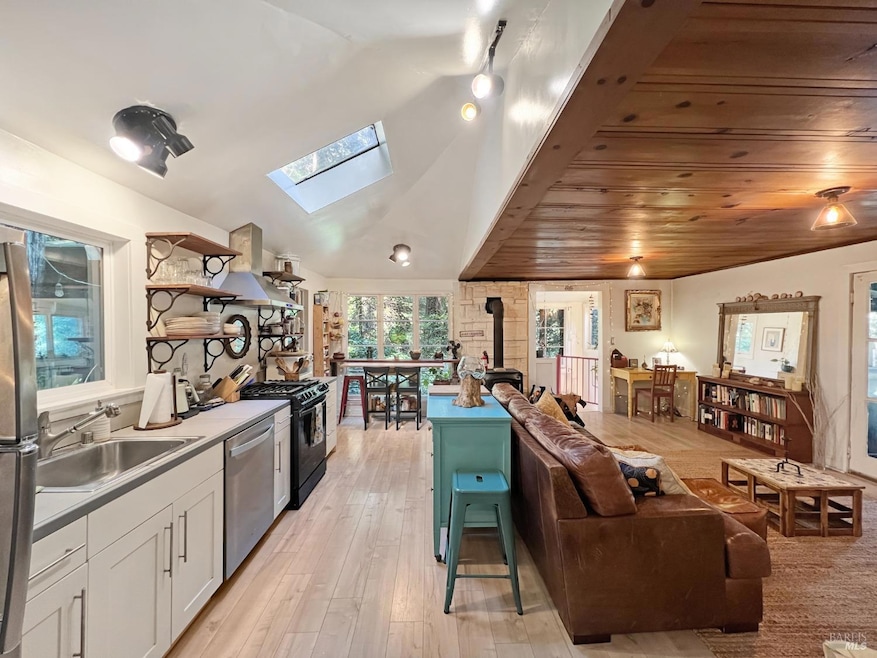
21600 Starrett Hill Dr Monte Rio, CA 95462
Russian River Valley NeighborhoodEstimated payment $4,465/month
Highlights
- River View
- Deck
- Private Lot
- 0.55 Acre Lot
- Wood Burning Stove
- Wood Flooring
About This Home
Light, bright, private cabin nestled amongst the majestic coastal redwoods and overlooking the mighty Russian River. Stylish and elegant with a charming open design. The perfect blend of natural wood fixtures and stainless appliances. Sunlight streams through ample windows, creating a warm inviting space. Surprisingly roomy, living indoors and out, with a peaceful patio to take in the morning rays. Cozy up to the wood burning stoves or relax in your soaking tub while gazing out into enchanting greenery. Feels like a real-life fairy tale, nature is truly inspiring. Located in the center of three parcels with room for the potential expansion of your dreams. Let your imagination run wild! A seasonal flowing waterfall on the west parcel makes for a soothing aural treat. The east plot provides flat hillside areas for your new out buildings or extension. Parcels are accessible both from Starrett Hill and Moscow road. A visionary's delight in Sonoma Wine Country, less than 20 minutes from the Pacific Coast. Lounge at the nearby beaches, catch a flick at beloved Monte Rio Theater, take a soulful hike at Monte Rio Redwoods, or head west to Jenner where the river meets the sea. Outdoor enthusiasts, foodies, and artists rejoice. This is the life. Opportunity awaits!
Home Details
Home Type
- Single Family
Est. Annual Taxes
- $6,964
Year Built
- Built in 1914 | Remodeled
Lot Details
- 0.55 Acre Lot
- Private Lot
Property Views
- River
- Forest
Home Design
- Concrete Foundation
- Composition Roof
Interior Spaces
- 1,327 Sq Ft Home
- 3-Story Property
- Skylights
- 2 Fireplaces
- Wood Burning Stove
- Wood Burning Fireplace
- Living Room
- Sink Near Laundry
Kitchen
- Breakfast Area or Nook
- Free-Standing Gas Range
- Dishwasher
- Tile Countertops
Flooring
- Wood
- Carpet
- Laminate
- Tile
Bedrooms and Bathrooms
- 2 Bedrooms
- Main Floor Bedroom
- Bathroom on Main Level
- 2 Full Bathrooms
Home Security
- Carbon Monoxide Detectors
- Fire and Smoke Detector
Parking
- 2 Parking Spaces
- No Garage
- Uncovered Parking
Outdoor Features
- Deck
- Patio
- Rear Porch
Utilities
- No Cooling
- Central Heating
- Propane
- Septic System
- Internet Available
- Cable TV Available
Listing and Financial Details
- Assessor Parcel Number 095-092-003-000
Map
Home Values in the Area
Average Home Value in this Area
Tax History
| Year | Tax Paid | Tax Assessment Tax Assessment Total Assessment is a certain percentage of the fair market value that is determined by local assessors to be the total taxable value of land and additions on the property. | Land | Improvement |
|---|---|---|---|---|
| 2023 | $6,964 | $573,240 | $142,800 | $430,440 |
| 2022 | $4,111 | $328,232 | $113,873 | $214,359 |
| 2021 | $4,030 | $321,797 | $111,641 | $210,156 |
| 2020 | $4,054 | $318,499 | $110,497 | $208,002 |
| 2019 | $3,912 | $312,255 | $108,331 | $203,924 |
| 2018 | $3,565 | $306,133 | $106,207 | $199,926 |
| 2017 | $0 | $300,131 | $104,125 | $196,006 |
| 2016 | $2,742 | $238,000 | $83,000 | $155,000 |
| 2015 | -- | $227,000 | $79,000 | $148,000 |
| 2014 | -- | $170,000 | $59,000 | $111,000 |
Property History
| Date | Event | Price | Change | Sq Ft Price |
|---|---|---|---|---|
| 04/03/2025 04/03/25 | For Sale | $696,000 | +20.0% | $524 / Sq Ft |
| 07/28/2021 07/28/21 | Sold | $580,000 | 0.0% | $483 / Sq Ft |
| 07/23/2021 07/23/21 | Pending | -- | -- | -- |
| 05/05/2021 05/05/21 | For Sale | $580,000 | -- | $483 / Sq Ft |
Deed History
| Date | Type | Sale Price | Title Company |
|---|---|---|---|
| Grant Deed | $580,000 | First American Title Company | |
| Grant Deed | $255,000 | First American Title Co |
Mortgage History
| Date | Status | Loan Amount | Loan Type |
|---|---|---|---|
| Open | $550,750 | New Conventional | |
| Previous Owner | $135,500 | Commercial | |
| Previous Owner | $224,100 | New Conventional | |
| Previous Owner | $242,000 | Unknown | |
| Previous Owner | $250,000 | Unknown | |
| Previous Owner | $75,000 | Credit Line Revolving | |
| Previous Owner | $204,000 | Purchase Money Mortgage | |
| Previous Owner | $30,000 | Credit Line Revolving | |
| Closed | $51,000 | No Value Available |
Similar Homes in Monte Rio, CA
Source: Bay Area Real Estate Information Services (BAREIS)
MLS Number: 325027372
APN: 095-092-003
- 20101 Beech Ave
- 9098 Laurel Way
- 21465 Rio Vista Terrace
- 9079 Middle Terrace
- 20250 California 116
- 19170 Old Monte Rio Rd
- 18512 Hwy 116
- 22620 Moscow Rd
- 19630 Crescent Ave
- 18135 Old Monte Rio Rd
- 18176 Hwy 116
- 19070 Ridgecrest Dr
- 8850 Bohemian Hwy
- 17815 Old Monte Rio Rd
- 17561 Duncan Rd
- 17552 River Ln
- 17783 Santa Rosa Ave
- 17541 Orchard Ave
- 17781 Santa Rosa Ave
- 22900 Sylvan Way Unit 18






