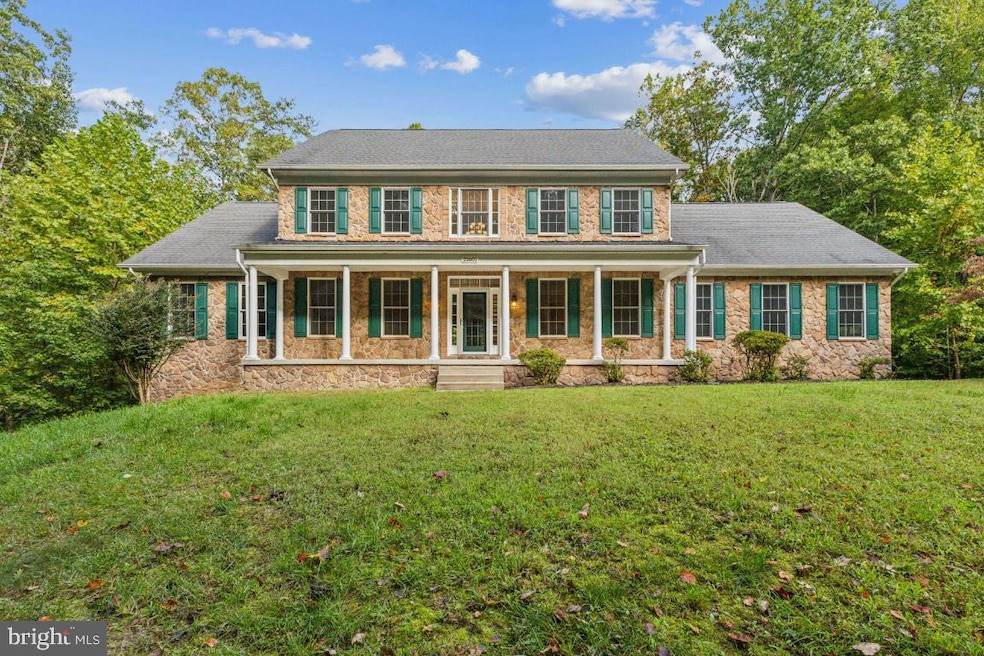
21601 Meadow Wood Ln Brandywine, MD 20613
South Prince George's Neighborhood
4
Beds
2.5
Baths
4,228
Sq Ft
10.49
Acres
Highlights
- Eat-In Gourmet Kitchen
- 10.49 Acre Lot
- Colonial Architecture
- View of Trees or Woods
- Open Floorplan
- Private Lot
About This Home
As of April 2025Spanning over 4,228 square feet on the upper two levels, this custom-built brick home features 4 bedrooms, 2.5 baths, and a 2-car garage, tucked away on over 10 acres of peaceful and serene parklike land!
Home Details
Home Type
- Single Family
Est. Annual Taxes
- $10,889
Year Built
- Built in 2007
Lot Details
- 10.49 Acre Lot
- No Through Street
- Private Lot
- Secluded Lot
- Backs to Trees or Woods
- Property is zoned AG
Parking
- 2 Car Direct Access Garage
- 2 Driveway Spaces
- Side Facing Garage
- Garage Door Opener
Home Design
- Colonial Architecture
- Brick Exterior Construction
- Permanent Foundation
- Slab Foundation
- Poured Concrete
Interior Spaces
- Property has 3 Levels
- Open Floorplan
- Central Vacuum
- Ceiling Fan
- Recessed Lighting
- Bonus Room
- Views of Woods
- Attic
Kitchen
- Eat-In Gourmet Kitchen
- Gas Oven or Range
- Built-In Microwave
- Dishwasher
- Stainless Steel Appliances
- Kitchen Island
- Upgraded Countertops
Flooring
- Wood
- Carpet
Bedrooms and Bathrooms
- En-Suite Primary Bedroom
- En-Suite Bathroom
- Walk-In Closet
- Soaking Tub
- Bathtub with Shower
- Walk-in Shower
Laundry
- Laundry on main level
- Electric Dryer
- Washer
Basement
- Walk-Out Basement
- Connecting Stairway
- Rear Basement Entry
- Space For Rooms
- Rough-In Basement Bathroom
- Basement Windows
Utilities
- Central Heating and Cooling System
- Heating System Powered By Owned Propane
- Vented Exhaust Fan
- Well
- Electric Water Heater
- Septic Tank
Community Details
- No Home Owners Association
- Meadow Woods Subdivision
Listing and Financial Details
- Assessor Parcel Number 17080828251
Map
Create a Home Valuation Report for This Property
The Home Valuation Report is an in-depth analysis detailing your home's value as well as a comparison with similar homes in the area
Home Values in the Area
Average Home Value in this Area
Property History
| Date | Event | Price | Change | Sq Ft Price |
|---|---|---|---|---|
| 04/11/2025 04/11/25 | Sold | $829,900 | 0.0% | $196 / Sq Ft |
| 02/28/2025 02/28/25 | For Sale | $829,900 | -- | $196 / Sq Ft |
Source: Bright MLS
Tax History
| Year | Tax Paid | Tax Assessment Tax Assessment Total Assessment is a certain percentage of the fair market value that is determined by local assessors to be the total taxable value of land and additions on the property. | Land | Improvement |
|---|---|---|---|---|
| 2024 | $11,047 | $847,633 | $0 | $0 |
| 2023 | $10,249 | $785,667 | $0 | $0 |
| 2022 | $8,518 | $723,700 | $167,900 | $555,800 |
| 2021 | $8,187 | $712,833 | $0 | $0 |
| 2020 | $8,097 | $701,967 | $0 | $0 |
| 2019 | $9,897 | $691,100 | $167,900 | $523,200 |
| 2018 | $8,401 | $654,000 | $0 | $0 |
| 2017 | $7,297 | $616,900 | $0 | $0 |
| 2016 | -- | $579,800 | $0 | $0 |
| 2015 | $6,453 | $562,433 | $0 | $0 |
| 2014 | $6,453 | $545,067 | $0 | $0 |
Source: Public Records
Mortgage History
| Date | Status | Loan Amount | Loan Type |
|---|---|---|---|
| Open | $367,700 | New Conventional | |
| Closed | $376,200 | New Conventional | |
| Previous Owner | $417,000 | New Conventional | |
| Previous Owner | $411,800 | Stand Alone Refi Refinance Of Original Loan | |
| Previous Owner | $171,950 | Stand Alone Refi Refinance Of Original Loan | |
| Previous Owner | $31,200 | Purchase Money Mortgage | |
| Previous Owner | $510,800 | Construction | |
| Previous Owner | $510,800 | Construction |
Source: Public Records
Deed History
| Date | Type | Sale Price | Title Company |
|---|---|---|---|
| Interfamily Deed Transfer | -- | None Available | |
| Deed | $85,000 | -- | |
| Deed | $85,000 | -- | |
| Deed | $54,000 | -- | |
| Deed | $44,500 | -- |
Source: Public Records
Similar Homes in Brandywine, MD
Source: Bright MLS
MLS Number: MDPG2142126
APN: 08-0828251
Nearby Homes
- 21310 Aquasco Rd
- 15805 Venice Rd
- 16130 Inheritance Dr
- 3563 Longleaf Pine Ct
- 4450 Wilkerson Rd
- 16014 Pitch Pine Ct
- 16010 Pitch Pine Ct
- 4035 Tamaron Ct
- 15880 Moss Creek Ct
- 22826 Aquasco Rd
- 3815 Watson Rd
- 15410 Sorrel Ridge Ln
- 15271 Truman Manor Ln
- 15735 Hens Rest Ln
- 15715 Hens Rest Ln
- 23101 Neck Rd
- 15655 Hens Rest Ln
- 3720 Mount Pleasant Rd
- 15310 Christy Ln
- 5879 Hardwick Ct
