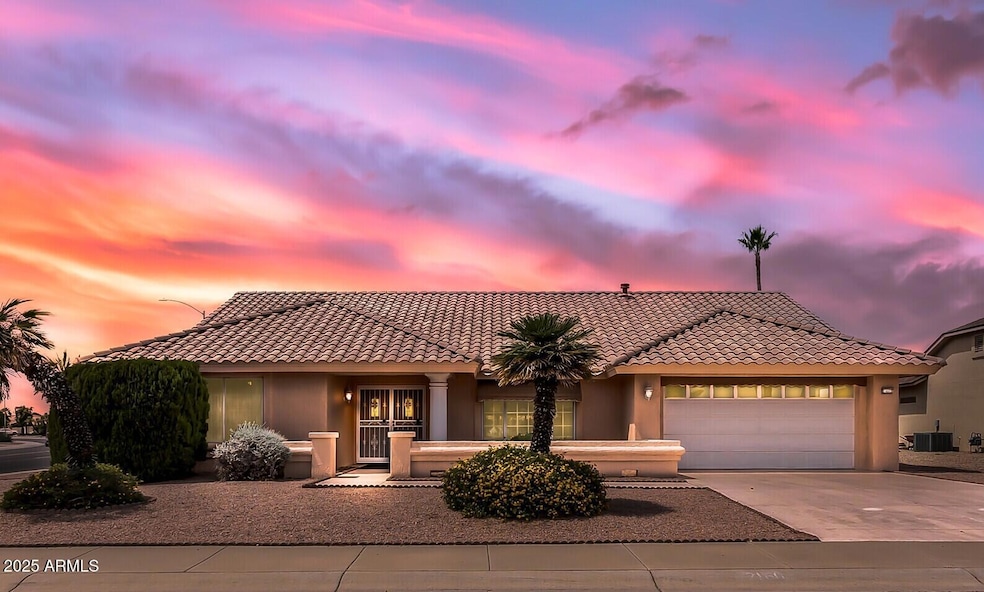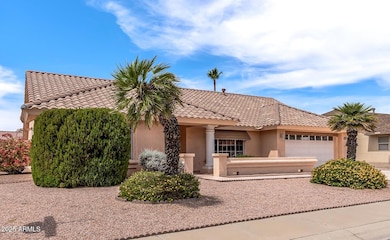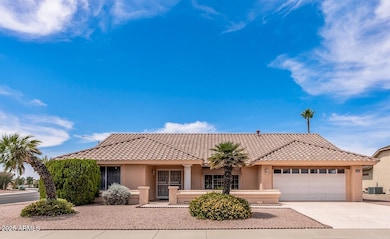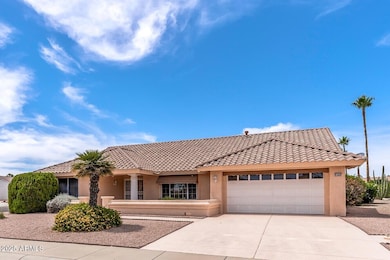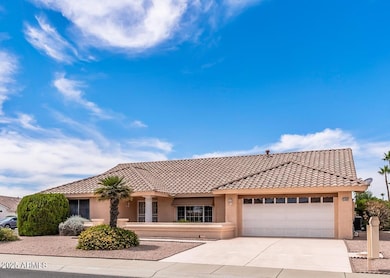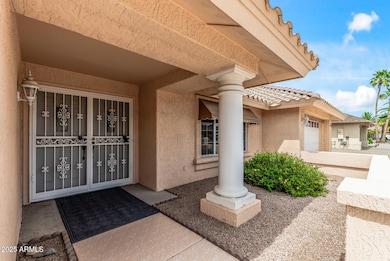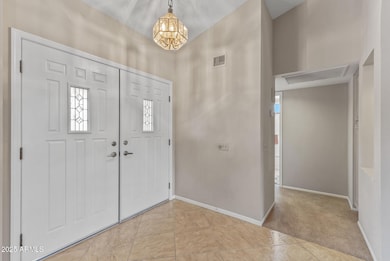
21602 N 142nd Dr Sun City West, AZ 85375
Estimated payment $2,237/month
Highlights
- Hot Property
- Fitness Center
- Clubhouse
- Golf Course Community
- RV Parking in Community
- Vaulted Ceiling
About This Home
THIS IS A TRUE 3 BEDROOM! Much to appreciate in this Expanded Ventura on a Pool-sized corner lot in a cul-de-sac street! NEW Roof underlayment in 2023,NEW HVAC 2022, NEW Water Heater 2022, New carpet and interior paint. FAB curb appeal with a front courtyard area and double door entrance with security screens. Cathedral ceilings lend to the interior spaciousness. Ceiling fans and plantation shutters throughout provide comfort & efficiency. Enjoy the sunrises and sunsets from the fully enclosed, screened back patio or sit outside under the extended back patio cover. Light, bright kitchen with Corian counter tops, built in sink including newer faucet fixtures, gas cook top, wall oven, lots of cabinets & counter top space. Separate Formal living room and TV Room open to the kitchen. Primary bedroom is spacious with a pop-out bay window, large walk-in closet with built-in drawers & organizers. Primary ensuite bathroom has a sit down vanity area and walk-in shower. Both secondary bedrooms are generous sized with the added bedroom measuring 12' x 13'. Large, indoor utility room with a sink additional storage cabinets and washer and dryer (included with the sale). The 2 car attached garage also has a ton of storage cabinets. If you are looking for a true 3 bedroom with lots of storage space and a voluminous vibe, this is it! Easy Cart ride to all SCW rec centers, golfing and shopping! LOW TAXES AND NO HOA!
Listing Agent
Long Realty Jasper Associates Brokerage Phone: 9492121927 License #SA688604000
Co-Listing Agent
Long Realty Jasper Associates Brokerage Phone: 9492121927 License #SA703359000
Open House Schedule
-
Friday, April 25, 202510:00 am to 1:00 pm4/25/2025 10:00:00 AM +00:004/25/2025 1:00:00 PM +00:00Add to Calendar
Home Details
Home Type
- Single Family
Est. Annual Taxes
- $1,359
Year Built
- Built in 1989
Lot Details
- 0.28 Acre Lot
- Desert faces the front and back of the property
HOA Fees
- $48 Monthly HOA Fees
Parking
- 2 Car Garage
Home Design
- Roof Updated in 2023
- Wood Frame Construction
- Tile Roof
- Stucco
Interior Spaces
- 1,859 Sq Ft Home
- 1-Story Property
- Vaulted Ceiling
Kitchen
- Eat-In Kitchen
- Breakfast Bar
- Gas Cooktop
Flooring
- Floors Updated in 2024
- Carpet
- Tile
Bedrooms and Bathrooms
- 3 Bedrooms
- 2 Bathrooms
Accessible Home Design
- Stepless Entry
Schools
- Adult Elementary And Middle School
- Adult High School
Utilities
- Cooling System Updated in 2022
- Cooling Available
- Heating System Uses Natural Gas
Listing and Financial Details
- Tax Lot 65
- Assessor Parcel Number 232-19-065
Community Details
Overview
- Association fees include no fees
- Built by Del Webb
- Sun City West 39 Lot 1 304 Tr A G Subdivision
- RV Parking in Community
Amenities
- Clubhouse
- Recreation Room
Recreation
- Golf Course Community
- Fitness Center
- Heated Community Pool
- Community Spa
- Bike Trail
Map
Home Values in the Area
Average Home Value in this Area
Tax History
| Year | Tax Paid | Tax Assessment Tax Assessment Total Assessment is a certain percentage of the fair market value that is determined by local assessors to be the total taxable value of land and additions on the property. | Land | Improvement |
|---|---|---|---|---|
| 2025 | $1,359 | $23,375 | -- | -- |
| 2024 | $1,708 | $22,261 | -- | -- |
| 2023 | $1,708 | $29,630 | $5,920 | $23,710 |
| 2022 | $1,608 | $24,130 | $4,820 | $19,310 |
| 2021 | $1,657 | $22,030 | $4,400 | $17,630 |
| 2020 | $1,618 | $20,580 | $4,110 | $16,470 |
| 2019 | $1,586 | $18,180 | $3,630 | $14,550 |
| 2018 | $1,530 | $17,100 | $3,420 | $13,680 |
| 2017 | $1,475 | $16,230 | $3,240 | $12,990 |
| 2016 | $777 | $15,210 | $3,040 | $12,170 |
| 2015 | $1,216 | $14,350 | $2,870 | $11,480 |
Property History
| Date | Event | Price | Change | Sq Ft Price |
|---|---|---|---|---|
| 04/22/2025 04/22/25 | For Sale | $372,000 | 0.0% | $200 / Sq Ft |
| 07/30/2021 07/30/21 | Rented | $1,850 | 0.0% | -- |
| 07/09/2021 07/09/21 | Under Contract | -- | -- | -- |
| 06/28/2021 06/28/21 | For Rent | $1,850 | +23.4% | -- |
| 09/01/2020 09/01/20 | Rented | $1,499 | 0.0% | -- |
| 08/18/2020 08/18/20 | Under Contract | -- | -- | -- |
| 08/07/2020 08/07/20 | For Rent | $1,499 | +7.1% | -- |
| 09/10/2019 09/10/19 | Rented | $1,400 | 0.0% | -- |
| 09/10/2019 09/10/19 | Under Contract | -- | -- | -- |
| 08/30/2019 08/30/19 | For Rent | $1,400 | +3.7% | -- |
| 08/20/2018 08/20/18 | Rented | $1,350 | 0.0% | -- |
| 08/10/2018 08/10/18 | Under Contract | -- | -- | -- |
| 07/29/2018 07/29/18 | Price Changed | $1,350 | -3.6% | $1 / Sq Ft |
| 07/02/2018 07/02/18 | For Rent | $1,400 | 0.0% | -- |
| 08/03/2016 08/03/16 | Sold | $212,000 | 0.0% | $114 / Sq Ft |
| 07/06/2016 07/06/16 | Pending | -- | -- | -- |
| 07/06/2016 07/06/16 | Off Market | $212,000 | -- | -- |
| 06/17/2016 06/17/16 | For Sale | $219,875 | -- | $118 / Sq Ft |
Deed History
| Date | Type | Sale Price | Title Company |
|---|---|---|---|
| Cash Sale Deed | $212,000 | Lawyers Title Of Arizona Inc | |
| Cash Sale Deed | $152,000 | First American Title |
Similar Homes in Sun City West, AZ
Source: Arizona Regional Multiple Listing Service (ARMLS)
MLS Number: 6853923
APN: 232-19-065
- 14133 W Vía Montoya
- 14113 W Via Montoya
- 14218 W Vía Montoya
- 13908 W Pavillion Dr
- 13913 W Whitewood Dr
- 14405 W Yukon Dr
- 14105 W Sky Hawk Dr Unit 40
- 22027 N Las Brizas Ln Unit 53
- 21627 N 139th Dr
- 14135 W Wagon Wheel Dr
- 14415 W Vía Montoya
- 14204 W Wagon Wheel Dr
- 14403 W Futura Dr
- 14220 W Wagon Wheel Dr
- 14315 W Pecos Ln
- 14209 W Sky Hawk Dr
- 14137 W Vía Manana
- 14131 W Circle Ridge Dr
- 14209 W Vía Manana
- 14233 W Vía Manana
