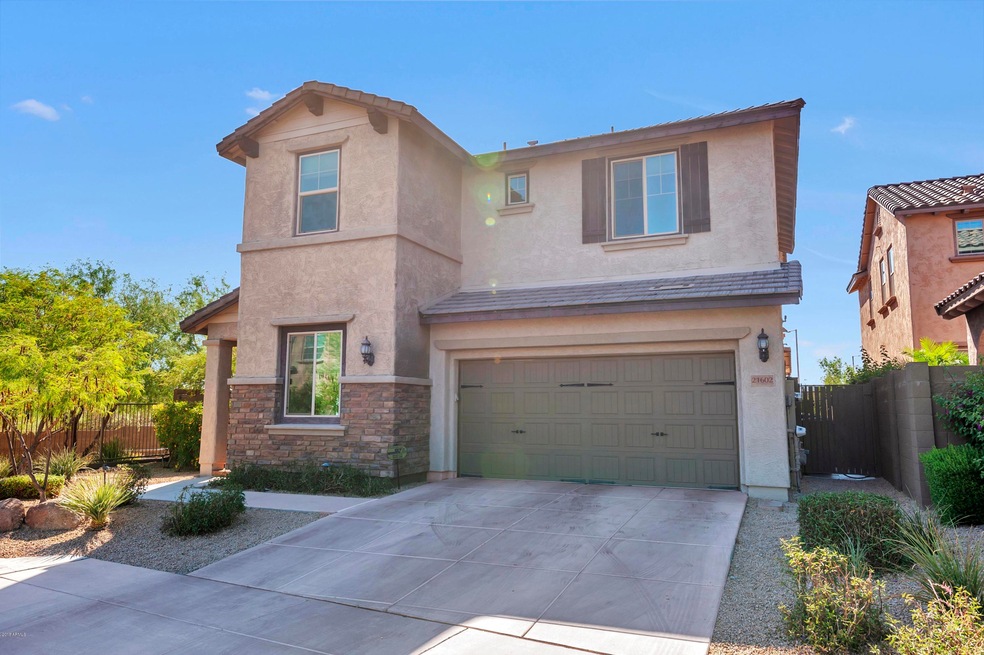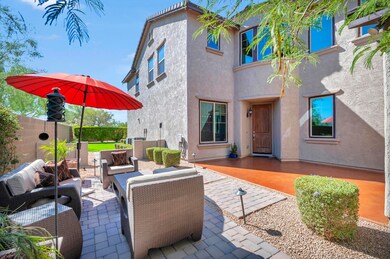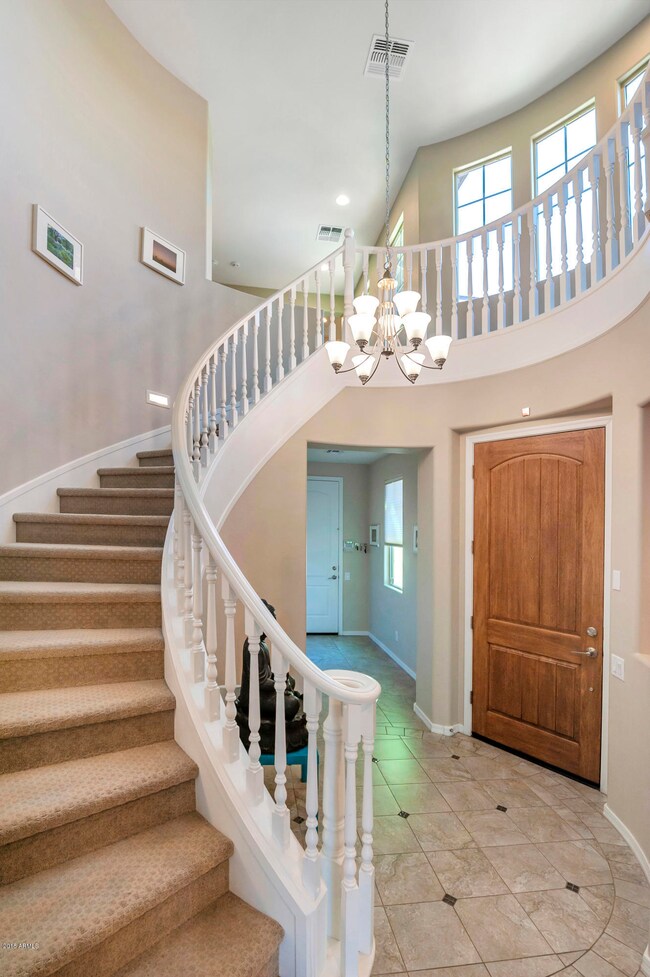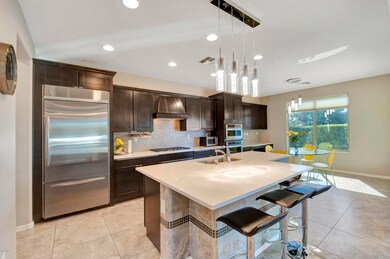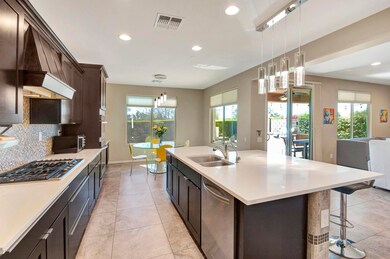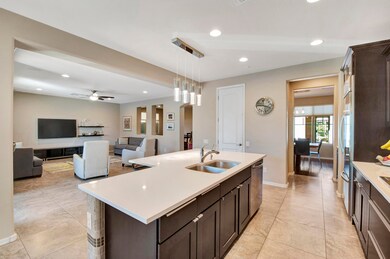
21602 N 36th St Phoenix, AZ 85050
Desert Ridge NeighborhoodHighlights
- Guest House
- Fitness Center
- Clubhouse
- Fireside Elementary School Rated A
- Mountain View
- Vaulted Ceiling
About This Home
As of August 2018Highly Upgraded Bright Open Concept home! Enjoy the private courtyard & Guest Casita. Walk past the formal dining & Office/Den into Kitchen with work station/butler's area that opens to the spacious family room. Kitchen features dovetail upgraded cabinetry with soft closing pull out drawers, HUGE island, quartz counters, stainless steel appl, wall oven, gas cook top, back-splash, walk-in pantry & an eat-in kitchen. The beautiful railing leads you to the Master Suite with retreat, 3 Guest Bedrooms, Loft & Laundry. Master Bath has quartz counters & tiled master shower & tub. Beautiful backyard with artificial grass, pavers, lighting, water feature, BBQ & covered patio. Amazing Amenities at Community Center with 2 Pools, Elementary school in the the community. Close to entertainment!
Home Details
Home Type
- Single Family
Est. Annual Taxes
- $4,523
Year Built
- Built in 2013
Lot Details
- 7,055 Sq Ft Lot
- Desert faces the front and back of the property
- Block Wall Fence
- Artificial Turf
- Corner Lot
- Front and Back Yard Sprinklers
- Sprinklers on Timer
- Private Yard
HOA Fees
- $141 Monthly HOA Fees
Parking
- 3 Car Garage
- 2 Open Parking Spaces
- Tandem Parking
- Garage Door Opener
Home Design
- Wood Frame Construction
- Tile Roof
- Stucco
Interior Spaces
- 3,576 Sq Ft Home
- 2-Story Property
- Vaulted Ceiling
- Ceiling Fan
- Double Pane Windows
- Mountain Views
- Laundry on upper level
Kitchen
- Eat-In Kitchen
- Gas Cooktop
- Dishwasher
- Kitchen Island
Flooring
- Carpet
- Tile
Bedrooms and Bathrooms
- 5 Bedrooms
- Primary Bathroom is a Full Bathroom
- 4.5 Bathrooms
- Dual Vanity Sinks in Primary Bathroom
- Bathtub With Separate Shower Stall
Outdoor Features
- Covered patio or porch
- Built-In Barbecue
- Playground
Additional Homes
- Guest House
Schools
- Fireside Elementary School
- Explorer Middle School
- Pinnacle High School
Utilities
- Refrigerated Cooling System
- Zoned Heating
- Heating System Uses Natural Gas
- Water Softener
- High Speed Internet
- Cable TV Available
Listing and Financial Details
- Tax Lot 58
- Assessor Parcel Number 212-47-728
Community Details
Overview
- Association fees include ground maintenance, street maintenance
- Aam Llc Association, Phone Number (602) 674-4353
- Desert Ridge Association, Phone Number (480) 551-4300
- Association Phone (480) 551-4300
- Built by Pulte Homes
- Desert Ridge Superblock 11 Parcel 5 Subdivision
Amenities
- Clubhouse
- Recreation Room
Recreation
- Tennis Courts
- Community Playground
- Fitness Center
- Heated Community Pool
- Community Spa
- Bike Trail
Map
Home Values in the Area
Average Home Value in this Area
Property History
| Date | Event | Price | Change | Sq Ft Price |
|---|---|---|---|---|
| 04/25/2025 04/25/25 | For Sale | $1,175,000 | +96.2% | $337 / Sq Ft |
| 08/06/2018 08/06/18 | Sold | $599,000 | -1.0% | $168 / Sq Ft |
| 06/12/2018 06/12/18 | Pending | -- | -- | -- |
| 06/08/2018 06/08/18 | For Sale | $604,900 | -- | $169 / Sq Ft |
Tax History
| Year | Tax Paid | Tax Assessment Tax Assessment Total Assessment is a certain percentage of the fair market value that is determined by local assessors to be the total taxable value of land and additions on the property. | Land | Improvement |
|---|---|---|---|---|
| 2025 | $5,258 | $58,853 | -- | -- |
| 2024 | $5,136 | $56,050 | -- | -- |
| 2023 | $5,136 | $75,080 | $15,010 | $60,070 |
| 2022 | $5,078 | $59,500 | $11,900 | $47,600 |
| 2021 | $5,095 | $56,900 | $11,380 | $45,520 |
| 2020 | $4,919 | $55,570 | $11,110 | $44,460 |
| 2019 | $4,926 | $55,010 | $11,000 | $44,010 |
| 2018 | $4,745 | $54,460 | $10,890 | $43,570 |
| 2017 | $4,523 | $53,710 | $10,740 | $42,970 |
| 2016 | $4,438 | $53,870 | $10,770 | $43,100 |
| 2015 | $4,065 | $46,380 | $9,270 | $37,110 |
Mortgage History
| Date | Status | Loan Amount | Loan Type |
|---|---|---|---|
| Previous Owner | $400,000 | New Conventional | |
| Previous Owner | $441,635 | New Conventional | |
| Previous Owner | $448,043 | New Conventional | |
| Previous Owner | $453,100 | New Conventional | |
| Previous Owner | $417,000 | New Conventional |
Deed History
| Date | Type | Sale Price | Title Company |
|---|---|---|---|
| Special Warranty Deed | -- | -- | |
| Interfamily Deed Transfer | -- | None Available | |
| Warranty Deed | $599,000 | Prestige Title & Escrow Agen | |
| Interfamily Deed Transfer | -- | Prestige Title & Escrow Agen | |
| Corporate Deed | $534,872 | Sun Title Agency Co |
About the Listing Agent

Kim Panozzo is a full-time Professional Real Estate Agent and a member of the National, Arizona and Scottsdale Association of Realtors. She possesses a true affection for McDowell Mountain Ranch, as well as Arizona’s desert and the surrounding mountains. She is familiar with Scottsdale and most of metropolitan Phoenix.
Kim received her Graduate Realtor Institute (GRI) designation, ABR (Accredited Buyer Representative) designation and CRS (Certified Residential Specialist) designation.
Kim's Other Listings
Source: Arizona Regional Multiple Listing Service (ARMLS)
MLS Number: 5777797
APN: 212-47-728
- 3603 E Salter Dr
- 3551 E Louise Dr
- 3659 E Louise Dr
- 3641 E Los Gatos Dr
- 3751 E Zachary Dr
- 20917 N 37th Place
- 3713 E Cat Balue Dr
- 3730 E Cat Balue Dr
- 22318 N 36th St
- 21804 N 38th Place
- 22406 N 36th Way
- 3525 E Robin Ln
- 3849 E Matthew Dr
- 20722 N 38th St
- 20914 N 39th Way
- 3911 E Rockingham Rd
- 3737 E Donald Dr
- 22421 N 34th St
- 3949 E Monona Dr
- 22217 N Freemont Rd
