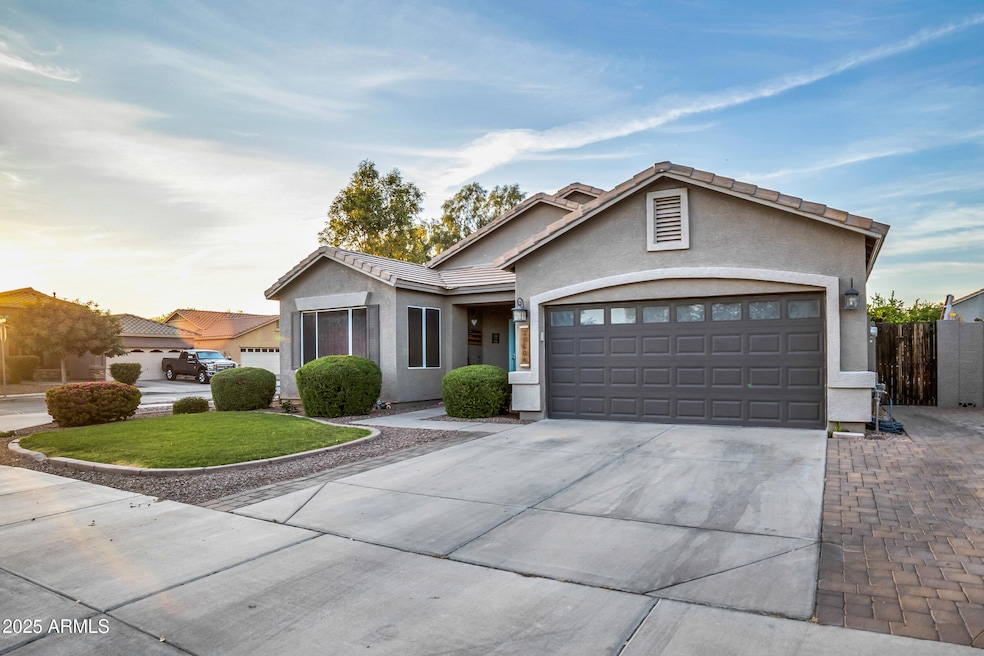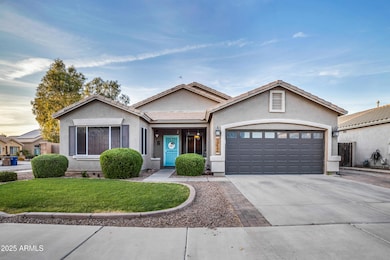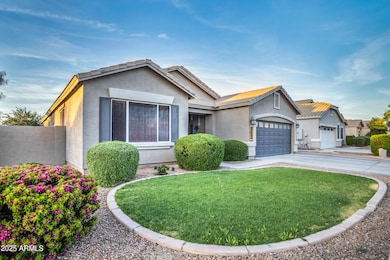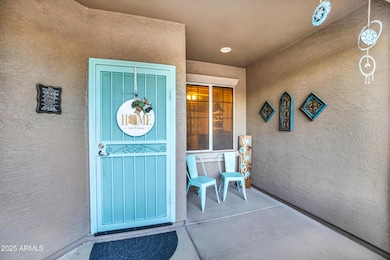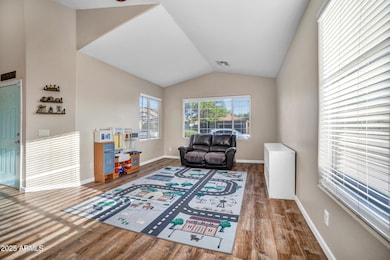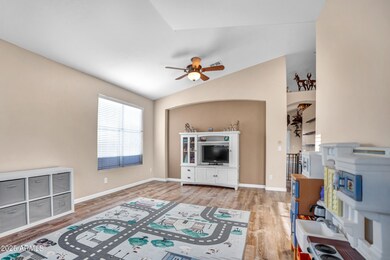
21604 E Calle de Flores Queen Creek, AZ 85142
The Villages at Queen Creek NeighborhoodEstimated payment $2,865/month
Highlights
- Golf Course Community
- Clubhouse
- Corner Lot
- Frances Brandon-Pickett Elementary School Rated A
- Vaulted Ceiling
- Heated Community Pool
About This Home
This beautifully maintained home, is located on a corner lot in the sought- after Villages at Queen Creek community. This home is a spacious 4 bedroom, 2 bathroom home with open concept living and kitchen areas with a bonus front room. This home has new luxury vinyl flooring, surround sound, new water heater, and the garage is equipped with a split system AC, making it the ideal workshop, home gym or extra workspace.
The backyard is perfect for all the fun - high ceiling patio, large grassy yard, mature, easy landscaping.
The front yard has professionally laid pavers giving you extra parking!
Nestled in a golf course community, residents enjoy pickleball courts, community pool, a clubhouse restaurant, and easy access to the Queen Creek Wash Trail. Don't miss this opportunity!
Home Details
Home Type
- Single Family
Est. Annual Taxes
- $1,643
Year Built
- Built in 2005
Lot Details
- 7,769 Sq Ft Lot
- Desert faces the front and back of the property
- Block Wall Fence
- Corner Lot
- Front and Back Yard Sprinklers
- Grass Covered Lot
HOA Fees
- $78 Monthly HOA Fees
Parking
- 2 Car Garage
- 4 Open Parking Spaces
- Heated Garage
Home Design
- Wood Frame Construction
- Tile Roof
- Stucco
Interior Spaces
- 2,080 Sq Ft Home
- 1-Story Property
- Vaulted Ceiling
- Double Pane Windows
Kitchen
- Eat-In Kitchen
- Breakfast Bar
- Built-In Microwave
- Kitchen Island
- Laminate Countertops
Flooring
- Floors Updated in 2021
- Carpet
- Vinyl
Bedrooms and Bathrooms
- 4 Bedrooms
- Primary Bathroom is a Full Bathroom
- 2 Bathrooms
- Dual Vanity Sinks in Primary Bathroom
Schools
- Frances Brandon-Pickett Elementary School
- Newell Barney College Preparatory Middle School
- Queen Creek High School
Utilities
- Cooling System Updated in 2023
- Cooling Available
- Heating System Uses Natural Gas
- Plumbing System Updated in 2022
- High Speed Internet
- Cable TV Available
Listing and Financial Details
- Tax Lot 55
- Assessor Parcel Number 314-03-636
Community Details
Overview
- Association fees include ground maintenance
- Trestle Mgmt Group Association, Phone Number (480) 422-0888
- Built by Brown
- Villages At Queen Creek Parcel 12 Subdivision
Amenities
- Clubhouse
- Recreation Room
Recreation
- Golf Course Community
- Heated Community Pool
- Bike Trail
Map
Home Values in the Area
Average Home Value in this Area
Tax History
| Year | Tax Paid | Tax Assessment Tax Assessment Total Assessment is a certain percentage of the fair market value that is determined by local assessors to be the total taxable value of land and additions on the property. | Land | Improvement |
|---|---|---|---|---|
| 2025 | $1,643 | $17,836 | -- | -- |
| 2024 | $1,684 | $16,986 | -- | -- |
| 2023 | $1,684 | $34,530 | $6,900 | $27,630 |
| 2022 | $1,631 | $25,500 | $5,100 | $20,400 |
| 2021 | $1,668 | $23,280 | $4,650 | $18,630 |
| 2020 | $1,616 | $21,610 | $4,320 | $17,290 |
| 2019 | $1,592 | $19,450 | $3,890 | $15,560 |
| 2018 | $1,768 | $18,120 | $3,620 | $14,500 |
| 2017 | $1,749 | $16,950 | $3,390 | $13,560 |
| 2016 | $1,662 | $15,900 | $3,180 | $12,720 |
| 2015 | $1,415 | $14,150 | $2,830 | $11,320 |
Property History
| Date | Event | Price | Change | Sq Ft Price |
|---|---|---|---|---|
| 03/26/2025 03/26/25 | For Sale | $474,900 | -- | $228 / Sq Ft |
Deed History
| Date | Type | Sale Price | Title Company |
|---|---|---|---|
| Interfamily Deed Transfer | -- | First American Title Ins Co | |
| Warranty Deed | $119,000 | Security Title Agency | |
| Special Warranty Deed | $204,571 | First American Title Ins Co |
Mortgage History
| Date | Status | Loan Amount | Loan Type |
|---|---|---|---|
| Open | $115,600 | New Conventional | |
| Closed | $117,383 | FHA | |
| Previous Owner | $240,000 | Unknown | |
| Previous Owner | $14,400 | Credit Line Revolving | |
| Previous Owner | $179,000 | Fannie Mae Freddie Mac | |
| Previous Owner | $163,650 | New Conventional |
Similar Homes in the area
Source: Arizona Regional Multiple Listing Service (ARMLS)
MLS Number: 6841545
APN: 314-03-636
- 21487 E Arroyo Verde Dr
- 21479 E Arroyo Verde Dr
- 21696 E Arroyo Verde Dr
- 21842 E Via de Olivos
- 21576 E Pecan Ct
- 21711 E Arroyo Verde Dr
- 21391 E Camina Plata
- 21765 E Arroyo Verde Dr
- 21385 E Via Del Oro
- 23306 S 221st St
- 21754 E Caldwells Ct
- 21716 E Waverly Dr
- 21342 E Camina Plata
- 21337 E Camina Plata
- 21947 E Vía Del Palo
- 22803 S 215th St
- 24066 S 218th Place
- 21274 E Via de Olivos
- 21266 E Via de Olivos --
- 22144 E Via Del Rancho
