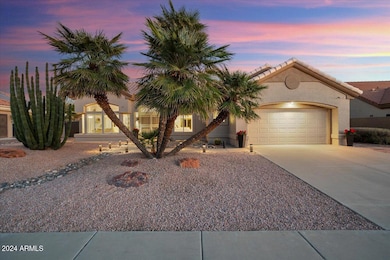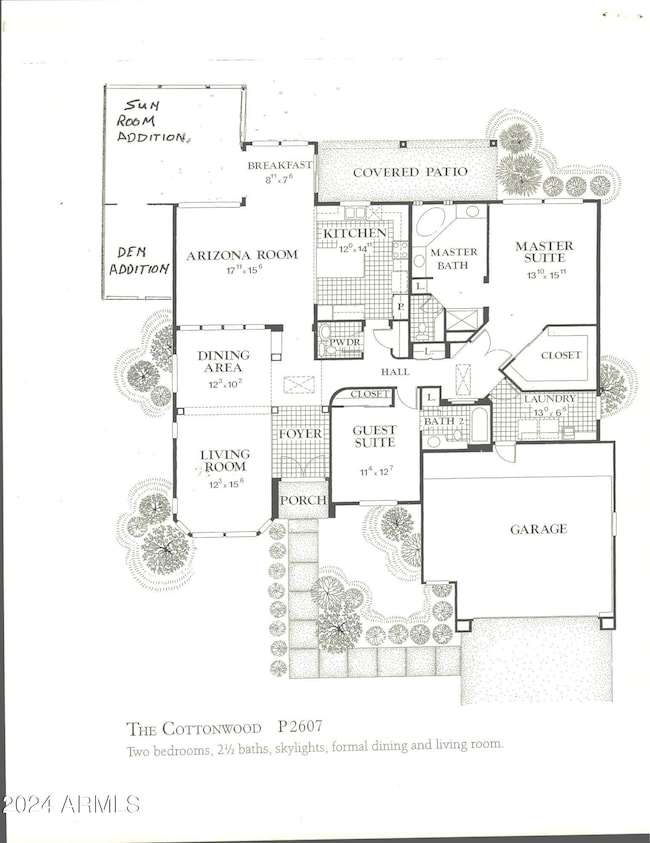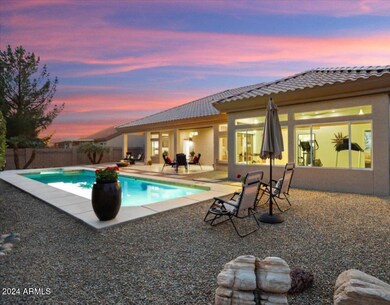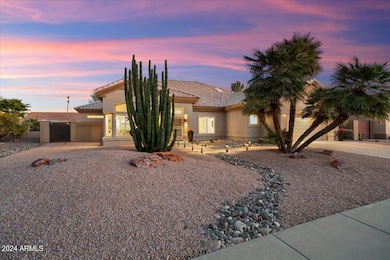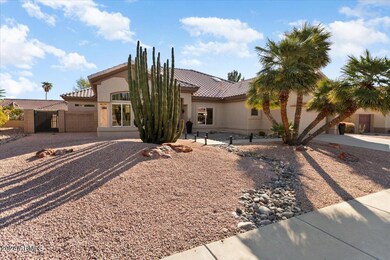
21609 N 159th Ln Sun City West, AZ 85375
Highlights
- Golf Course Community
- Heated Lap Pool
- Granite Countertops
- Fitness Center
- Clubhouse
- Tennis Courts
About This Home
As of March 2025Relax, it's ready. Luxury resort lifestyle tucked away on a quiet, private cul-de-sac in the low tax district & no HOA fees. This beautifully updated & expanded Cottonwood features a modern open concept floorplan with 10.5' ceilings throughout. There is a Del Webb built addition w/large AZ sunroom & Bonus room; perfect as an office or potential third bedroom. The exceptional modern kitchen is perfect for entertaining w/custom built Sapele wood faced cabinets, a granite island, quartz counters & stainless appliances w/a 5 burner GE Monogram gas cooktop. The generous primary bedroom suite is a retreat unto itself. Double doors lead to a truly stunning spa bathroom. Primary bath separate door, leads to your crystal clear, heated Pebbletec pool & spa, self-cleaning & low maintenance. Located in the No school tax area of SCW. Pool & Spa measurements are: 3.5 ft to 5.5 ft at deepest. POOL: 40 ft L x 11 ft. W, SPA: 7X7 (6 person), perfect for lounging or laps (buyer to verify). Turn on heat or jets from your phone on your way home from pickleball or shopping. Quality is everywhere including the custom double vanity of quarter sawn oak and white quartz waterfall counters, to the dramatic soaking tub alcove and zero step shower with floor to ceiling tile. The second bedroom is also ensuite with the same high-end finishes with floor to ceiling tile shower. A third half-bath 'powder room' provides all the same quality finishes to your guests. Most major systems still under warranty and all maintenance is current. Furnishings may be conveyed under separate agreement.
Home Details
Home Type
- Single Family
Est. Annual Taxes
- $2,076
Year Built
- Built in 1993
Lot Details
- 0.26 Acre Lot
- Block Wall Fence
- Front and Back Yard Sprinklers
- Sprinklers on Timer
HOA Fees
- $48 Monthly HOA Fees
Parking
- 2 Car Direct Access Garage
- Garage Door Opener
Home Design
- Wood Frame Construction
- Tile Roof
- Stucco
Interior Spaces
- 2,623 Sq Ft Home
- 1-Story Property
- Ceiling Fan
- Double Pane Windows
- Low Emissivity Windows
- Vinyl Clad Windows
- Tinted Windows
Kitchen
- Built-In Microwave
- Kitchen Island
- Granite Countertops
Bedrooms and Bathrooms
- 2 Bedrooms
- Primary Bathroom is a Full Bathroom
- 2.5 Bathrooms
- Dual Vanity Sinks in Primary Bathroom
- Bathtub With Separate Shower Stall
Pool
- Heated Lap Pool
- Heated Spa
- Play Pool
Schools
- Adult Elementary And Middle School
- Adult High School
Utilities
- Refrigerated Cooling System
- Heating unit installed on the ceiling
- Heating System Uses Natural Gas
Additional Features
- No Interior Steps
- Covered patio or porch
Listing and Financial Details
- Tax Lot 270
- Assessor Parcel Number 232-22-270
Community Details
Overview
- Association fees include ground maintenance
- Built by Del Webb
- Sun City West 46 Lot 1 331 Tr A C Subdivision, Custon Cottonwood Floorplan
Amenities
- Clubhouse
- Theater or Screening Room
- Recreation Room
Recreation
- Golf Course Community
- Tennis Courts
- Pickleball Courts
- Fitness Center
- Heated Community Pool
- Community Spa
- Bike Trail
Map
Home Values in the Area
Average Home Value in this Area
Property History
| Date | Event | Price | Change | Sq Ft Price |
|---|---|---|---|---|
| 03/03/2025 03/03/25 | Sold | $670,000 | +0.3% | $255 / Sq Ft |
| 01/11/2025 01/11/25 | Pending | -- | -- | -- |
| 01/06/2025 01/06/25 | For Sale | $668,000 | +167.2% | $255 / Sq Ft |
| 03/14/2016 03/14/16 | Sold | $250,000 | -7.2% | $98 / Sq Ft |
| 02/11/2016 02/11/16 | Pending | -- | -- | -- |
| 02/07/2016 02/07/16 | Price Changed | $269,500 | -6.7% | $106 / Sq Ft |
| 11/24/2015 11/24/15 | Price Changed | $289,000 | -3.7% | $114 / Sq Ft |
| 09/15/2015 09/15/15 | For Sale | $300,000 | -- | $118 / Sq Ft |
Tax History
| Year | Tax Paid | Tax Assessment Tax Assessment Total Assessment is a certain percentage of the fair market value that is determined by local assessors to be the total taxable value of land and additions on the property. | Land | Improvement |
|---|---|---|---|---|
| 2025 | $2,076 | $30,547 | -- | -- |
| 2024 | $2,003 | $29,092 | -- | -- |
| 2023 | $2,003 | $42,350 | $8,470 | $33,880 |
| 2022 | $1,876 | $34,880 | $6,970 | $27,910 |
| 2021 | $1,956 | $32,600 | $6,520 | $26,080 |
| 2020 | $1,907 | $31,210 | $6,240 | $24,970 |
| 2019 | $1,868 | $28,280 | $5,650 | $22,630 |
| 2018 | $1,798 | $21,870 | $4,370 | $17,500 |
| 2017 | $1,730 | $21,180 | $4,230 | $16,950 |
| 2016 | $1,656 | $20,210 | $4,040 | $16,170 |
| 2015 | $1,590 | $19,130 | $3,820 | $15,310 |
Mortgage History
| Date | Status | Loan Amount | Loan Type |
|---|---|---|---|
| Previous Owner | $365,000 | New Conventional | |
| Previous Owner | $61,693 | Credit Line Revolving | |
| Previous Owner | $225,000 | New Conventional |
Deed History
| Date | Type | Sale Price | Title Company |
|---|---|---|---|
| Warranty Deed | $670,000 | Navi Title Agency | |
| Warranty Deed | $250,000 | Great Amer Title Agency Inc | |
| Interfamily Deed Transfer | -- | -- |
Similar Homes in Sun City West, AZ
Source: Arizona Regional Multiple Listing Service (ARMLS)
MLS Number: 6798539
APN: 232-22-270
- 15906 W Sentinel Dr
- 21617 N 157th Dr Unit 46
- 16019 W Heritage Dr
- 15302 W Domingo Ln
- 15704 W Sentinel Dr
- 15308 W Domingo Ln Unit 58A
- 15827 W Falcon Ridge Dr
- 15407 W Domingo Ln
- 16021 W Sentinel Dr
- 15225 W Via Manana
- 15340 W Via Manana
- 15346 W Vía Manana
- 16010 W Huron Dr
- 15616 W Sentinel Dr
- 16001 W Huron Dr
- 21402 N 158th Dr
- 21413 N 159th Dr
- 16115 W Vista Dr N
- 15330 W Robertson Dr
- 27017 N 153rd Dr

